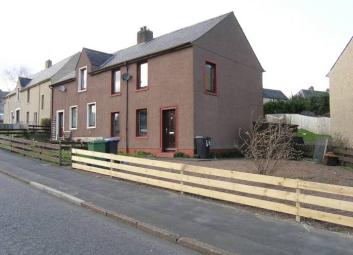Semi-detached house for sale in Hawick TD9, 3 Bedroom
Quick Summary
- Property Type:
- Semi-detached house
- Status:
- For sale
- Price
- £ 87,500
- Beds:
- 3
- County
- Scottish Borders
- Town
- Hawick
- Outcode
- TD9
- Location
- 69 Burnfoot Road, Hawick TD9
- Marketed By:
- Geo and Jas Oliver WS
- Posted
- 2024-04-07
- TD9 Rating:
- More Info?
- Please contact Geo and Jas Oliver WS on 01450 367004 or Request Details
Property Description
A recently refurbished three-bedroom, semi-detached house providing ideal family accommodation, with a spacious garden to the rear.
Location: Burnfoot Road is located in a popular residential area situated in a highly convenient location close to several shops with other local amenities nearby. Mansfield Park, home of Hawick Rugby Football Club, is on the doorstep, and the Burnfoot Community Hub with popular café and children's play area is also close by. There are several excellent Primary Schools and the local High School offering a high degree of primary and secondary education. Hawick boasts a variety of shops and recreational pursuits such as an 18-hole golf course with popular Clubhouse, the award-winning Wilton Lodge Park, rugby, tennis, horse riding, countryside walks and fishing. The surrounding Border towns are easily accessible as are Edinburgh, Newcastle and Carlisle. Tweedbank is only 17 miles and offers a rail link to Edinburgh, ideal for city commuters.
Description: A gated path leads to the front door which has lovely leaded glass panels. The front door opens into a spacious hallway which has a small overhead cupboard housing the electric meter, a small under stair cupboard providing storage and a larger cupboard providing ample coat hanging space. The modern lounge is very bright and spacious with two windows to the front, a wall cupboard with shelves and wiring for a wall mounted TV. From the lounge a door leads into the kitchen which is another spacious room with space for a table and chairs, fitted with a good range of wall and floor units with black worktops providing ample work space. There is a window to the rear overlooking the garden and a partially glazed door leading to the garden. There is an integrated electric oven and microwave, a gas hob and a stainless-steel sink, with space for a washing machine and free-standing fridge freezer. The tiled bathroom has a frosted glass window to the rear and is fitted with a white three-piece suite comprising a bath with mains shower over, wash hand basin and wc. From the hall a carpeted staircase leads to the expansive first floor landing which has a window to the side with lovely views to Ruberslaw in the distance. Bedroom one is a spacious double bedroom with a window to the front and two cupboards providing hanging and shelf space. Bedroom two is another double bedroom with a window to the rear overlooking the garden and has a storage cupboard and a combi boiler. Bedroom three is a smaller double bedroom with a window to the rear and a fitted wardrobe with hanging and shelf space. The property has been recently refurbished throughout with neutral décor and carpets, and would make an ideal family home.
Outside: To the front, there is a large fenced garden area, partly laid to lawn and partly laid to gravel, with a garden shed. The rear garden is also fenced, has a paved area ideal for al fresco dining and entertaining, as well as a large lawn area which receives sunshine all day. Ample parking is provided by way of a car park to the side.
Room sizes:
Lounge: 4.82m x 3.90m
Kitchen: 4.84m x 2.66m
Bedroom One: 4.48m x 2.79m
Bedroom Two: 3.76m x 3.03m
Bedroom Three: 3.87m x 2.64m
Bathroom: 2.05m x 1.71m
viewing: By appointment with Geo & Jas Oliver, W.S.
Property Location
Marketed by Geo and Jas Oliver WS
Disclaimer Property descriptions and related information displayed on this page are marketing materials provided by Geo and Jas Oliver WS. estateagents365.uk does not warrant or accept any responsibility for the accuracy or completeness of the property descriptions or related information provided here and they do not constitute property particulars. Please contact Geo and Jas Oliver WS for full details and further information.


