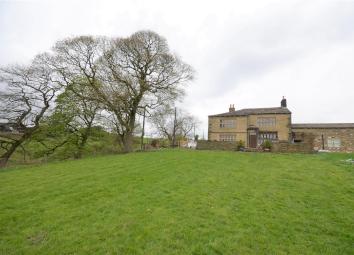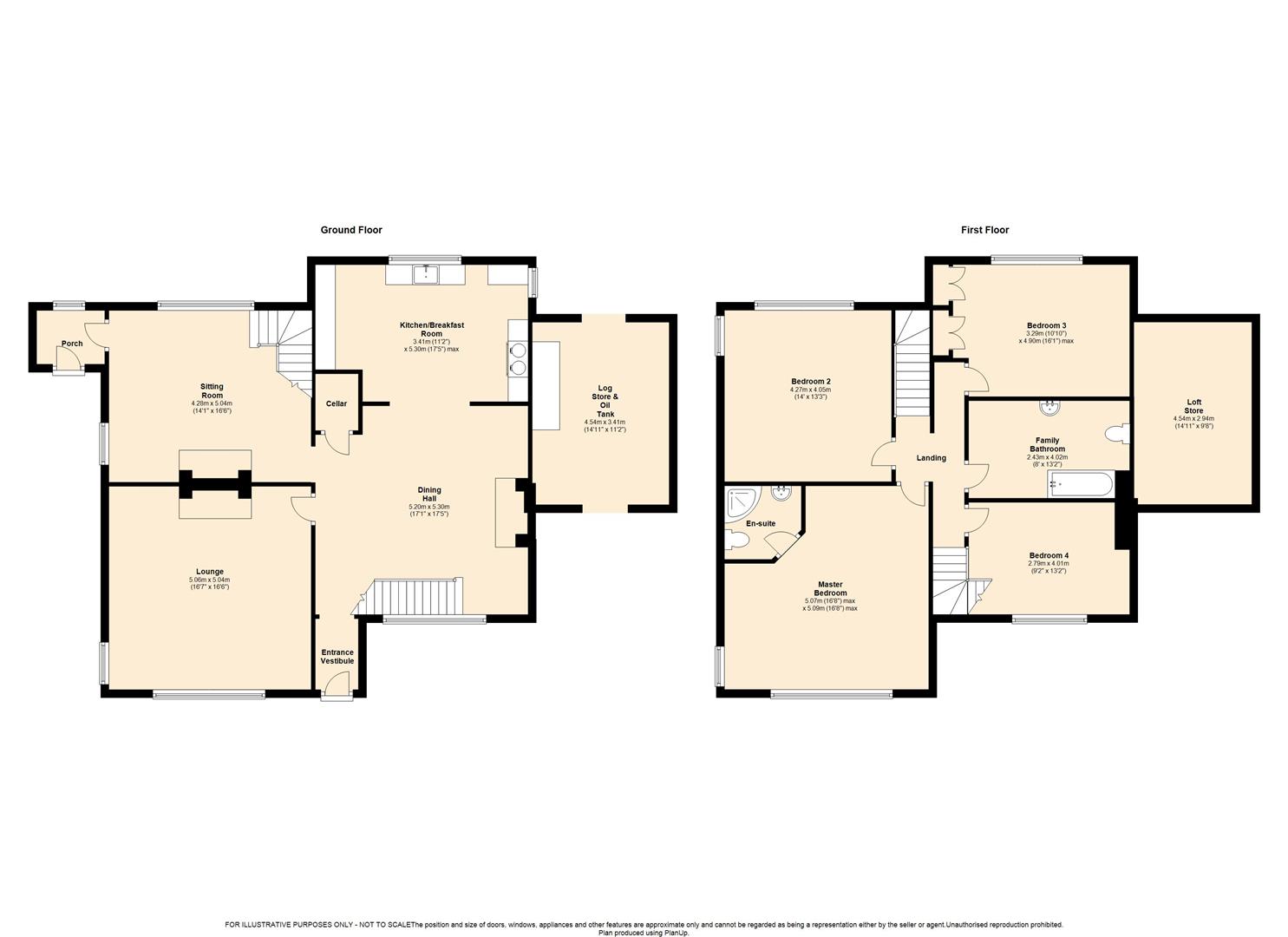Semi-detached house for sale in Halifax HX3, 4 Bedroom
Quick Summary
- Property Type:
- Semi-detached house
- Status:
- For sale
- Price
- £ 395,000
- Beds:
- 4
- Baths:
- 2
- Recepts:
- 3
- County
- West Yorkshire
- Town
- Halifax
- Outcode
- HX3
- Location
- Whinney Royd Farmhouse, Whinney Royd Lane, Northowram HX3
- Marketed By:
- Charnock Bates
- Posted
- 2024-04-05
- HX3 Rating:
- More Info?
- Please contact Charnock Bates on 01422 298761 or Request Details
Property Description
A characterful, Grade II Listed, four bedroom semi-detached family home set within a highly sought after location benefitting from countryside views.
Briefly comprising, dining hall, lounge, sitting room, breakfast kitchen, cellar, master bedroom with en suite shower room, three further bedrooms and house bathroom.
Externally, parking for approx. 4 cars, lawned and patio gardens.
Halifax approx. 3 miles, Leeds approx. 17 miles, Manchester approx. 33 miles, London Kings Cross approx. 3 hrs by train
The Accommodation Comprises
Ground Floor
Front Entrance Vestibule
Dining Hall
Lounge
Sitting Room
Breakfast Kitchen
First Floor
Master Bedroom
En Suite Shower Room
Bedroom Two
Bedroom Three
Bedroom Four
House Bathroom
Location
Northowram is a sought-after location which is close to the town centres of both Halifax and Brighouse. There are a variety of shops, restaurants and bars nearby and there are also good local schools. The rail network is in easy reach with the main Halifax Station approximately 10 minutes away which provides access to the cities of Leeds, Bradford and Manchester. Access to both Manchester International Airport and Leeds Bradford Airport
General Information
A Grade II Listed semi-detached character property with exposed beams, stone flagged floors and mullion windows.
The front entrance vestibule leads through to the dining hall and the living accommodation.
An open staircase leads to the first floor.
The dining hall boasts an impressive feature stone fireplace with solid fuel stove with back boiler which heats the oil fired under floor heating. Cellar access.
The lounge enjoys beams to the ceiling and mullion windows to two elevations overlooking the gardens and countryside beyond. There is a feature stone fireplace with solid fuel stove which is open to both the lounge and sitting room.
The sitting room also benefits from mullions to two elevations, exposed beams to the ceiling and a stone fireplace. A stone staircase leads to the first floor. A fitted cupboard houses the pipe work for the under floor heating. A doorway leads to the side entrance porch.
The breakfast kitchen is open to the dining hall and is accessed via two stone steps. There are a range of units including drawers, display shelves and plate rack. There is a Belfast sink unit with mixer tap. The integral appliances include a gas Rangemaster oven which sits within a brick surround with timber lintel and has a 6 ring gas hob. Space for a fridge freezer and plumbing for a washing machine.
The master bedroom enjoys a bank of Mullion windows with far reaching views over the gardens and beyond.
The En suite shower room is fully tiled and comprises- shower cubicle, wash hand basin and WC.
Bedroom two and three overlook the rear and bedroom three benefits from a range of fitted wardrobes.
Bedroom four overlooks the front.
The house bathroom comprises of a bath set within tiled surround, wash hand basin and WC.
Externals
A parking area to the side creates parking for approximately four cars and a gate accesses the front garden. A good sized patio bordered by dry stone walking has steps down onto a lawned garden. There is a stone outbuilding adjoining the property accessed via the rear currently utilised as a log store room with additional storage above.
Fixtures And Fittings
Only fixtures and fittings specifically mentioned in the particulars are included within the sale. Items not mentioned such as carpets and curtains may be available subject to separate negotiation.
Local Authority
Calderdale mbc
Wayleaves, Easements And Rights Of Way
The sale is subject to all of these rights whether public or private, whether mentioned in these particulars or not.
Services
We understand that the property benefits from all mains services. Please note that none of the services have been tested by the agents, we would therefore strictly point out that all prospective purchasers must satisfy themselves as to their working order.
Tenure
Freehold with vacant possession upon completion.
Directions To
From Halifax Town Centre proceed on the A58 Leeds Road to Stump Cross. On reaching the Stump Cross Inn (before reaching the traffic lights) take your first left onto Kell Lane. Proceed straight forward for approximately 1 mile until turning left onto Tan House Lane. Proceed straight forward until reaching the first house on the right hand side, Whinney Royd Farmhouse.
For satellite navigation HX3 7TF
Property Location
Marketed by Charnock Bates
Disclaimer Property descriptions and related information displayed on this page are marketing materials provided by Charnock Bates. estateagents365.uk does not warrant or accept any responsibility for the accuracy or completeness of the property descriptions or related information provided here and they do not constitute property particulars. Please contact Charnock Bates for full details and further information.


