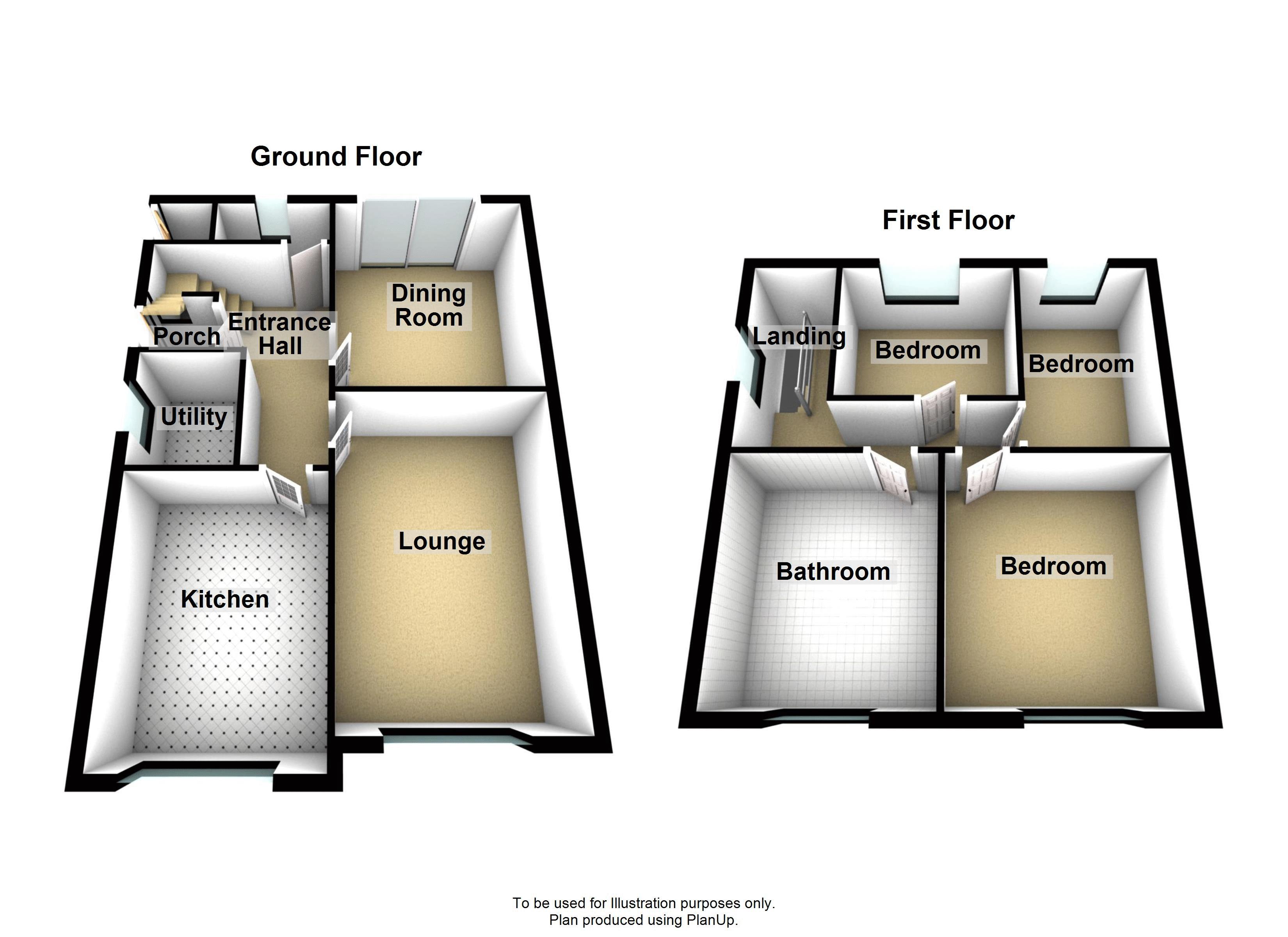Semi-detached house for sale in Halifax HX2, 4 Bedroom
Quick Summary
- Property Type:
- Semi-detached house
- Status:
- For sale
- Price
- £ 169,950
- Beds:
- 4
- Baths:
- 2
- Recepts:
- 2
- County
- West Yorkshire
- Town
- Halifax
- Outcode
- HX2
- Location
- Valley Way, Halifax HX2
- Marketed By:
- SW Property
- Posted
- 2024-04-27
- HX2 Rating:
- More Info?
- Please contact SW Property on 01422 476819 or Request Details
Property Description
Positioned towards the top of this cul-de-sac is this well presented semi-detached property situated in this popular location within walking distance high demand schools ideal for the growing family, enhanced with PVCu double glazing and gas central heating. It provides flexible 3/4 bedroom accommodation, all of which are of a very good size. The fourth bedroom is currently used as a dining room there is a particularly spacious living room and modern fitted kitchen with integrated appliances. Externally, the property benefits from a long driveway providing parking for a number of vehicles together with single detached garage, to the front is an enclosed lawn garden with the rear gardens being of a good size ideal for entertaining with two patio seating areas and large lawn area with flower beds. Internal viewing a must to appreciate this lovely family home.
Side Entrance Lobby
Having a PVCu exterior double glazed door leading through to lobby with internal door takes you through to the entrance hall.
Entrance Hallway
Welcoming spacious hallway with large walk in storage cupboard, laminated flooring, gas central heating radiator, inset spot lights on a dimmer and stairway to first floor.
Lounge (16' 3'' x 10' 10'' (4.95m x 3.30m))
This is a spacious well presented reception room with the main feature to the room is an decorative open chimney breast that lights up, two central heating radiator, inset lights on a dimmer and large sliding patio door with sidelight opening to and overlooking the front garden.
Dining Room/Bedroom 4 (12' 2'' x 10' 10'' (3.71m x 3.30m))
Presently used as a dining room, but could easily turned into a bedroom, been of a good size well presented with laminated flooring, inset spot lights on a dimmer gas central heating radiator and patio doors that leads out to the lovely rear garden.
Kitchen (13' 4'' x 8' 8'' (4.06m x 2.64m))
Having a good range of matching wall and base units with laminated working surfaces and tiled surrounds inset stainless steel sink unit and drainer with mixer taps. Down-lighting to the wall units, inset four burner gas hob with extractor over and fitted double oven, integrated fridge freezer, laminated flooring a central heating radiator and front PVCu double glazed window over looking the front garden.
Utility Room/W.c
Having fitted wall and base units with fitted worktops sink bowel with mixer tap plumbing for washer and dryer, low flush toilet, gas central heating radiator and side frosted PVCu double glazed window.
First Floor
First Floor Landing
Having side PVCu double glazed window.
Bedroom 1 (11' 8'' x 10' 10'' (3.55m x 3.30m))
Master bedroom situated to the front of the property with gas central heating radiator and front PVCu double glazed window.
Bedroom 2 (10' 7'' x 6' 11'' (3.22m x 2.11m))
Another double room with gas central heating radiator and rear PVCu double glazed window.
Bedroom 3 (9' 3'' x 8' 3'' (2.82m x 2.51m))
Another good sized room having a built in bed, gas central heating radiator and rear PVCu double glazed window.
Family Bathroom (11' 8'' x 8' 10'' (3.55m x 2.69m))
Spacious family bathroom having a 3 piece suite in white comprising panelled bath with shower over with side glass shower screen, pedestal wash hand basin and low flush WC. There is a chrome heated towel rail and front frosted PVCu double glazed window and loft access.
Exterior
There is a enclosed lawned garden to the front with mature borders and hedge to the side is a long driveway which provides off-road parking for a number of vehicles and leads to the single detached garage. The rear garden is off a good size suited to those who enjoy entertaining with two patio seating areas and has a large lawn area with pant and shrub boarders, there is also outside tap and power point.
Property Location
Marketed by SW Property
Disclaimer Property descriptions and related information displayed on this page are marketing materials provided by SW Property. estateagents365.uk does not warrant or accept any responsibility for the accuracy or completeness of the property descriptions or related information provided here and they do not constitute property particulars. Please contact SW Property for full details and further information.


