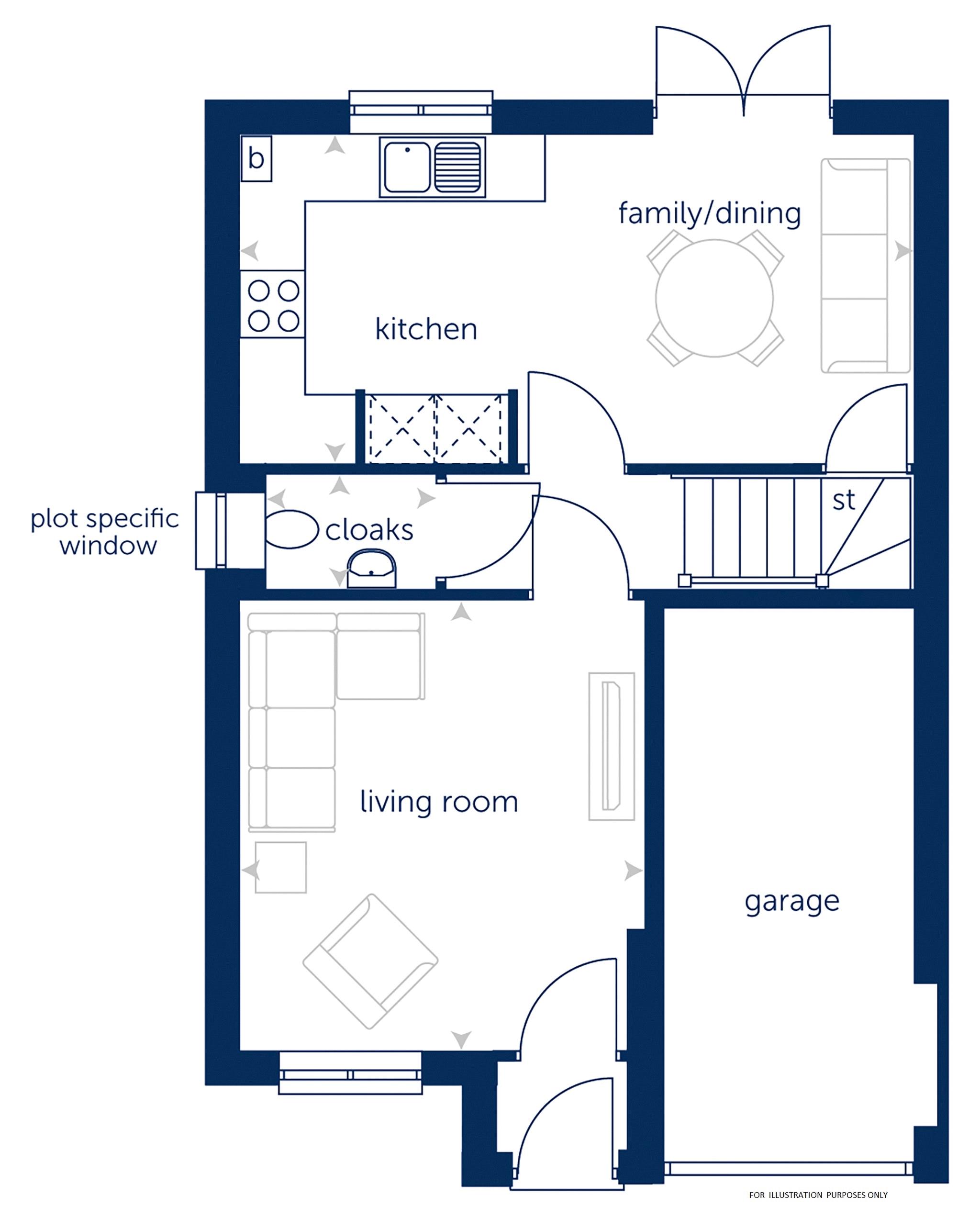Semi-detached house for sale in Guisborough TS14, 3 Bedroom
Quick Summary
- Property Type:
- Semi-detached house
- Status:
- For sale
- Price
- £ 209,995
- Beds:
- 3
- Baths:
- 2
- Recepts:
- 1
- County
- North Yorkshire
- Town
- Guisborough
- Outcode
- TS14
- Location
- Glaisdale Road, Guisborough TS14
- Marketed By:
- Selectiv Property Sales & Lettings - Guisborough
- Posted
- 2019-05-05
- TS14 Rating:
- More Info?
- Please contact Selectiv Property Sales & Lettings - Guisborough on 01287 567929 or Request Details
Property Description
The Chestnut Plus is an attractive 3-bedroom semi detached family home which benefits from a contemporary, open-plan kitchen, family and dining area, along with an integral garage.
On entering The Chestnut Plus, residents will find a generous, front-facing living room which provides access to the central hallway.
The open-plan kitchen, family and dining area is located towards the rear of the ground floor and includes a built-in Zanussi stainless steel oven, hob and hood, along with a stainless steel splashback. The kitchen also presents quality kitchen units, stylish work surfaces and plumbing for a dishwasher and washing machine.
The dining area provides an ideal space for entertaining and overlooks the rear garden via a set of elegant French doors. Completing the ground floor is a modern cloakroom located off the hallway.
To the first floor there are two double bedrooms and one single bedroom. Bedroom 1 benefits from a stylish en-suite shower room while bedrooms 2 and 3 are served by a contemporary family bathroom complete with modern Roca sanitaryware.
Description
The Chestnut Plus is an attractive 3-bedroom semi detached family home which benefits from a contemporary, open-plan kitchen, family and dining area, along with an integral garage.
On entering The Chestnut Plus, residents will find a generous, front-facing living room which provides access to the central hallway. The open-plan kitchen, family and dining area is located towards the rear of the ground floor and includes a built-in Zanussi stainless steel oven, hob and hood, along with a stainless steel splashback. The kitchen also presents quality kitchen units, stylish work surfaces and plumbing for a dishwasher and washing machine.
The dining area provides an ideal space for entertaining and overlooks the rear garden via a set of elegant French doors. Completing the ground floor is a modern cloakroom located off the hallway.
To the first floor there are two double bedrooms and one single bedroom. Bedroom 1 benefits from a stylish en-suite shower room while bedrooms 2 and 3 are served by a contemporary family bathroom complete with modern Roca sanitaryware.
Accommodation
Living Room (13' 4'' x 11' 11'' (4.06m x 3.63m))
Kitchen / Family / Dining Area (20' 1'' x 9' 8'' (6.12m x 2.94m))
Cloak / WC
First Floor
Bedroom 1 (15' 3'' x 9' 9'' (4.64m x 2.97m))
En Suite
Bedroom 2 (11' 5'' x 10' 5'' (3.48m x 3.17m))
Bedroom 3 (10' 2'' x 6' 8'' (3.10m x 2.03m))
Bathroom / WC (6' 4'' x 6' 2'' (1.93m x 1.88m))
Property Location
Marketed by Selectiv Property Sales & Lettings - Guisborough
Disclaimer Property descriptions and related information displayed on this page are marketing materials provided by Selectiv Property Sales & Lettings - Guisborough. estateagents365.uk does not warrant or accept any responsibility for the accuracy or completeness of the property descriptions or related information provided here and they do not constitute property particulars. Please contact Selectiv Property Sales & Lettings - Guisborough for full details and further information.


