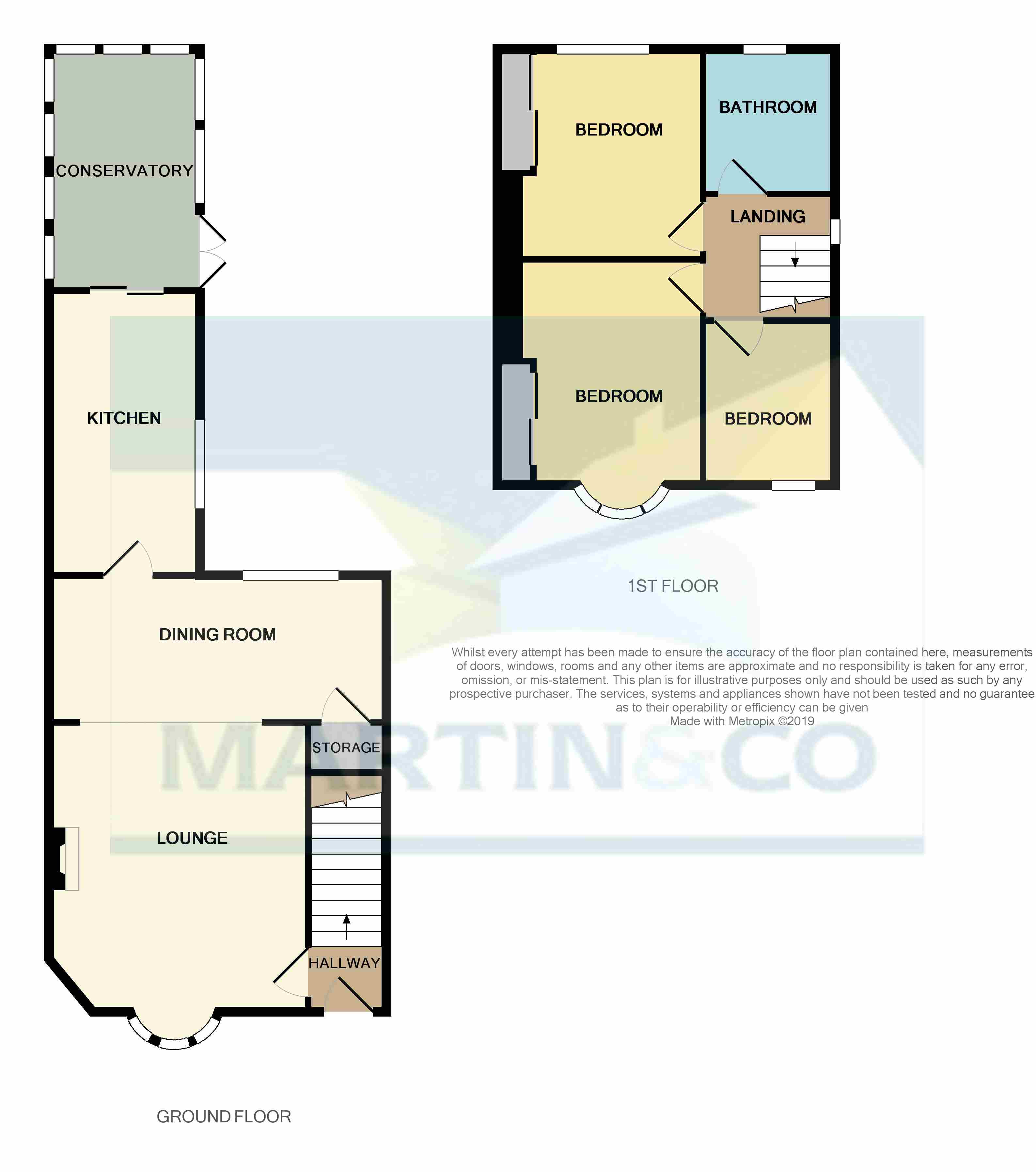Semi-detached house for sale in Guisborough TS14, 3 Bedroom
Quick Summary
- Property Type:
- Semi-detached house
- Status:
- For sale
- Price
- £ 140,000
- Beds:
- 3
- Baths:
- 1
- Recepts:
- 2
- County
- North Yorkshire
- Town
- Guisborough
- Outcode
- TS14
- Location
- Pine Road, Guisborough TS14
- Marketed By:
- Martin & Co Guisborough
- Posted
- 2024-04-22
- TS14 Rating:
- More Info?
- Please contact Martin & Co Guisborough on 01287 567973 or Request Details
Property Description
Full description Martin & Co Guisborough is pleased to present this 3 Bedroom Semi Detached property on a desirable corner plot. This property is conveniently located within a short walk from Guisborough Town Centre. Briefly comprising: Entrance hall, lounge with multi-fuel stove, open plan dining area, kitchen, conservatory with underfloor heating, 3 bedrooms, bathroom. Front, rear and side gardens, driveway and garage with a pit. Viewing highly recommended.
Internally
ground floor
entrance hall uPVC entrance door, ceiling cornice, central heating radiator, tiled flooring and stairs leading to the first floor.
Lounge 14' 6" x 13' 3" (4.44m x 4.05m) To front aspect. 1/2 Glazed door, ceiling cornice, wood mantel piece, multi-fuel stove with feature inset light, double panelled central heating radiator and uPVC bay window. Open plan to dining area.
Dining room 16' 10" x 7' 3" (5.15m x 2.23m) To rear aspect. Ceiling cornice, double panelled central heating radiator, under stairs cupboard and uPVC window.
Kitchen 14' 4" x 7' 6" (4.37m x 2.31m) To rear aspect. Range of wall, base and drawer units with light wood effect fascias, 1 ½ bowl stainless steel inset sink unit, mixer tap, tiled splash backs, laminate work surfaces, gas hob, electric double oven, extractor hood, tiled flooring, inset lighting, double panelled central heating radiator and uPVC window.
Conservatory 12' 1" x 8' 8" (3.70m x 2.66m) uPVC Conservatory. With under floor heating, tiled flooring, two wall lights and French doors to the rear garden.
First floor
landing With uPVC window, ceiling cornice and loft access hatch.
Bedroom 1 11' 4" x 8' 7" (3.46m x 2.64m) To front aspect. Ceiling cornice, sliding wardrobes, double panelled central heating radiator and uPVC bay window.
Bedroom 2 10' 8" x 8' 7" (3.26m x 2.64m) To rear aspect. Ceiling cornice, sliding wardrobes housing Baxi gas central heating boiler, double panelled central heating radiator and uPVC window.
Bedroom 3 8' 3" x 6' 7" (2.53m x 2.03m) To front aspect. Ceiling cornice, textured ceiling, fitted wardrobes with matching over bed storage cupboards, single bed drawer unit and corner shelving unit, double panelled central heating radiator and uPVC window.
Bathroom Fully tiled. Cream coloured suite comprising: Low level WC with push button flush, vanity wash hand basin, panelled bath, corner shower cubical with Mira shower over, ceiling cornice, textured ceiling, extractor, vinyl flooring, heated towel rail and uPVC window.
Externally
concrete driveway Providing off road parking.
Garage With up and over electric door, uPVC side courtesy door, pit with integral light, power and light.
Gardens The front garden has low level brick wall with gate access and is paved for easy maintenance. This side garden also has low level brick wall, is laid to lawn with paved pathway and has electric points. The rear garden is has a section of low level brick wall and fencing. The rear garden is mainly paved with lawn area to the rear, this also has electric point and cold water external tap.
Property Location
Marketed by Martin & Co Guisborough
Disclaimer Property descriptions and related information displayed on this page are marketing materials provided by Martin & Co Guisborough. estateagents365.uk does not warrant or accept any responsibility for the accuracy or completeness of the property descriptions or related information provided here and they do not constitute property particulars. Please contact Martin & Co Guisborough for full details and further information.


