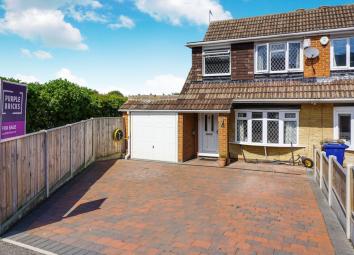Semi-detached house for sale in Guisborough TS14, 3 Bedroom
Quick Summary
- Property Type:
- Semi-detached house
- Status:
- For sale
- Price
- £ 145,000
- Beds:
- 3
- Baths:
- 1
- Recepts:
- 2
- County
- North Yorkshire
- Town
- Guisborough
- Outcode
- TS14
- Location
- Linlithgow Close, Guisborough TS14
- Marketed By:
- Purplebricks, Head Office
- Posted
- 2024-04-22
- TS14 Rating:
- More Info?
- Please contact Purplebricks, Head Office on 024 7511 8874 or Request Details
Property Description
*** no forward chain *** Nestled within this peaceful cul de sac in a highly sought after area of Guisborough, this extended three bedroom family home is ideal for a family.
The property offers two floors of living accommodation and briefly comprises, entrance hall, lounge, dining room, kitchen, utility room, landing, three bedrooms, bathroom and loft room. Externally we have a block paved driveway leading to the attached garage whilst to the rear we have a very private fully enclosed garden.
Location
Linlithgow Close has the benefit of being within the catchment of Highcliffe Primary School, an establishment of excellent repute, which lies close by on Hutton Lane. Neighbourhood shopping facilities are available both at Enfield Chase and on Hutton Lane and the historic town centre with its range of shopping facilities and amenities lies within a mile away. Guisborough is well placed for access to the Coast, the North Yorkshire Moors National Park and the industrial centres of Teesside.
Entrance Hall
External access along with stairs and double doors leading to the lounge
Lounge
13'9" 12'5" (4.18m x 3.78m) UPVC double glazed bay window, spot lighting, coving, radiator and television point
Dining Room
15'6" x 10'6" (4.73m x 3.19m) UPVC double glazed window, coving, radiator and laminate flooring
Kitchen
16'11" x 7'11" (5.16m x 2.41m) UPVC double glazed window, wall and base units, work tops, integrated oven, hob and extractor fan, access to dining room, utility room and garage
Utility Room
UPVC double glazed window, access to kitchen and rear garden
Bedroom One
12'10" x 8'6" (3.90m x 2.60m) UPVC double glazed window with forest views, coving, radiator and built in wardrobes
Bedroom Two
9'6" x 8'11" (2.89m x 2.73m) UPVC double glazed window, coving and radiator
Bedroom Three
9'6" x 6'9" (2.90m x 2.06m) UPVC double glazed window, coving and radiator
Loft Room
15'6" x 6'2" (4.73m x 1.88m) Access via loft ladder from landing, Velux window and storage in eaves
Bathroom
UPVC double glazed window, fully tiled, towel heater, white WC, vanity unit and bath
Front
Block paved driveway capable housing several vehicles leading to detached garage
Rear Garden
Fully enclosed, laid to lawn and patio with gated access to the side and large timber shed
Landing
UPVC double glazed window, stairs, access to three bedrooms, bathroom and loft room
Property Location
Marketed by Purplebricks, Head Office
Disclaimer Property descriptions and related information displayed on this page are marketing materials provided by Purplebricks, Head Office. estateagents365.uk does not warrant or accept any responsibility for the accuracy or completeness of the property descriptions or related information provided here and they do not constitute property particulars. Please contact Purplebricks, Head Office for full details and further information.


