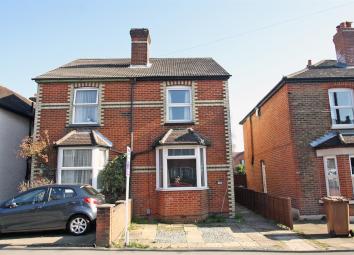Semi-detached house for sale in Guildford GU2, 2 Bedroom
Quick Summary
- Property Type:
- Semi-detached house
- Status:
- For sale
- Price
- £ 390,000
- Beds:
- 2
- Baths:
- 1
- Recepts:
- 2
- County
- Surrey
- Town
- Guildford
- Outcode
- GU2
- Location
- Manor Road, Guildford GU2
- Marketed By:
- Callards Estate Agents
- Posted
- 2019-05-18
- GU2 Rating:
- More Info?
- Please contact Callards Estate Agents on 01483 491012 or Request Details
Property Description
An immaculately presented bay fronted semi-detached house situated on the outskirts of Guildford. The accommodation comprises of an entrance hall, lounge, dining room, kitchen and utility lobby downstairs, whilst upstairs are two bedrooms and a modern bathroom. Other benefit include double glazing, gas central heating, enclosed rear garden and off road parking, The house is also conveniently located for access to local shops, schools and other amenities including bus routes to Guildford town centre with its mainline station.
Entrance
Pathway leading to front door to;
Entrance Hall
Stairs to first floor landing, doors to;
Lounge (3.61m x 3.61m (11'10 x 11'10))
Coved ceiling, attractive open fireplace, radiator, television point, double glazed bay window to front aspect.
Dining Room (3.61m x 3.61m (11'10 x 11'10))
Coved ceiling, radiator, fitted understairs cupboard, double glazed window to rear aspect, wood flooring.
Kitchen (3.28m x 2.01m (10'9 x 6'7))
Comprising single stainless steel sink and drainer unit with mixer tap, base level units with work top surfaces, part tiled walls, double glazed window to side aspect, uPVC double glazed door to rear garden, open through to;
Utility Lobby (2.72m x 1.30m (8'11 x 4'3))
Space for fridge/freezer, plumbing for washing machine, fitted cupboards, double glazed window to side aspect.
Stairs To First Floor Landing
Coved ceiling, access to loft space, doors to;
Bedroom One (3.51m x 3.40m (11'6 x 11'2))
Coved ceiling, radiator, fitted wardrobe, double glazed window to front aspect.
Bedroom Two (3.40m x 2.44m (11'2 x 8'0))
Coved ceiling, double glazed window to rear aspect.
Bathroom
Comprising panel enclosed bath with mixer tap and fitted shower over, two stainless steel heated towel rails, pedestal wash hand basin with mono block mixer tap, low level W.C., part tiled walls, fitted cupboard housing gas boiler, down lighting, frosted double glazed window.
Outside
To the front of the property there is a forecourt providing off road parking and a pathway to the side leading to the rear.
Rear Garden
To the rear of the property there is a patio area leading to lawn with shrub borders all enclosed by mature hedging providing a good degree of privacy. To the end of the garden there is access providing further off road parking.
Property Location
Marketed by Callards Estate Agents
Disclaimer Property descriptions and related information displayed on this page are marketing materials provided by Callards Estate Agents. estateagents365.uk does not warrant or accept any responsibility for the accuracy or completeness of the property descriptions or related information provided here and they do not constitute property particulars. Please contact Callards Estate Agents for full details and further information.


