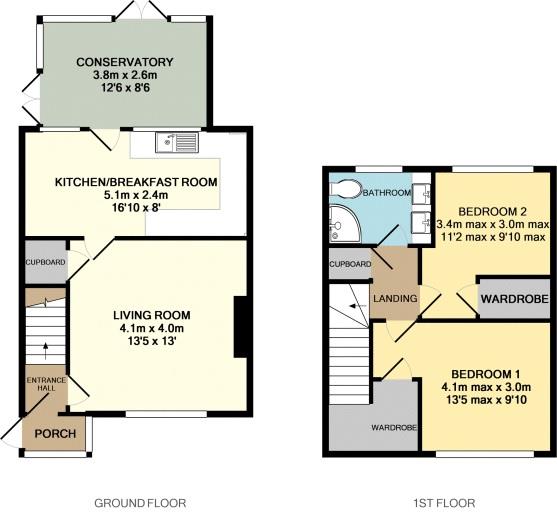Semi-detached house for sale in Guildford GU1, 2 Bedroom
Quick Summary
- Property Type:
- Semi-detached house
- Status:
- For sale
- Price
- £ 375,000
- Beds:
- 2
- Baths:
- 1
- Recepts:
- 2
- County
- Surrey
- Town
- Guildford
- Outcode
- GU1
- Location
- Cedar Way, Guildford GU1
- Marketed By:
- Surrey Estates
- Posted
- 2019-01-12
- GU1 Rating:
- More Info?
- Please contact Surrey Estates on 01483 665668 or Request Details
Property Description
Situated minutes from Guildford Town Centre, this substantial two bedroom semi-detached property is well presented throughout offering a contemporary kitchen, large landscaped rear garden and a detached double garage.
Upon entering, the front aspect living room is a large space boasting a central feature fireplace and an under stair storage cupboard. Neighbouring, the contemporary kitchen comprises of; a selection of wall and base units, inset sinks, fitted oven and hob, integrated dishwasher and space for white goods. A breakfast bar also provides extra worktop space. To the rear of the property, the conservatory is situated where an abundance of light floods through the entirety and double French doors give access out to the beautiful garden.
The first floor accommodates two double bedrooms and a family bathroom. The front aspect master bedroom is a large size and could comfortably accommodate a king size bed, whilst it also benefits from a walk-in wardrobe. Bedroom two, situated to the rear, is a decent size and comes complete with a walk-in wardrobe. The family bathroom houses a white suite comprising of; a corner shower, vanity twin basin with cupboards below, low level WC and tiled walls.
Being situated on a corner, the property benefits from a wide plot. The front garden is landscaped with established hedging and shrub beds. The rear is also landscaped offering a mainly laid to lawn garden with stocked shrub beds, brick paved sun terrace with pergola and summer house. The double garage is situated to the rear and accessed via a service road and comes complete with a personal door to the garden. The garage has light and power so could be used as storage, space for vehicles or converted to a home office or games room.
Important note to purchasers:
We endeavour to make our sales particulars accurate and reliable, however, they do not constitute or form part of an offer or any contract and none is to be relied upon as statements of representation or fact. Any services, systems and appliances listed in this specification have not been tested by us and no guarantee as to their operating ability or efficiency is given. All measurements have been taken as a guide to prospective buyers only, and are not precise. Please be advised that some of the particulars may be awaiting vendor approval. If you require clarification or further information on any points, please contact us, especially if you are travelling some distance to view. Fixtures and fittings other than those mentioned are to be agreed with the seller.
Property Location
Marketed by Surrey Estates
Disclaimer Property descriptions and related information displayed on this page are marketing materials provided by Surrey Estates. estateagents365.uk does not warrant or accept any responsibility for the accuracy or completeness of the property descriptions or related information provided here and they do not constitute property particulars. Please contact Surrey Estates for full details and further information.


