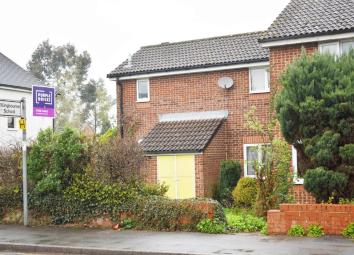Semi-detached house for sale in Guildford GU4, 2 Bedroom
Quick Summary
- Property Type:
- Semi-detached house
- Status:
- For sale
- Price
- £ 120,000
- Beds:
- 2
- Baths:
- 1
- Recepts:
- 1
- County
- Surrey
- Town
- Guildford
- Outcode
- GU4
- Location
- New Road, Guildford GU4
- Marketed By:
- Purplebricks, Head Office
- Posted
- 2019-05-08
- GU4 Rating:
- More Info?
- Please contact Purplebricks, Head Office on 024 7511 8874 or Request Details
Property Description
Launch day Saturday 20th April
12.00am till 12.0pm
By Appointment
30% shared ownership
Set in the sought after village of Chilworth 3 miles to the south of Guildford town centre in the Surrey Hills this 2 bedroom semi detached house is being sold on a 30% shared ownership basis with Guildford borough council.
The property benefits from a private garden, detached home office and allocated parking to the rear
Chilworth is an extremely popular village due to its close proximity to Guildford town center whilst also having the benefit of being surrounded by miles of open countryside with Blackheath and The Chantries being within a short walk.
Chilworth also has its own train station which is on the Gatwick to Reading line stopping at Guildford and also benefits from its own popular primary and middle schools.
The Percy Arms with its excellent food and gardens looking up to St Marthas church are also a popular village attraction.
Entrance Hall
Upvc front door, stairs to first floor landing.
Sitting Room
13ft x 9'6
Double aspect room with double glazed uPVC windows, understaffs storage cupboard.
Kitchen/Breakfast
13' x 9'6
Comprising roll top work surface with inset single drainer sink with mixer tap and cupboards and drawers below and matching wall. Mounted cupboards above, space with electric cooker point, space and plumbing for washing machine, front aspect double glazed uPVC window and uPVC double glazed French doors to the rear giving access to the garden.
First Floor Landing
Range of built in storage cupboards.
Bedroom One
13' x 9'6
Double aspect room with double glazed uPVC windows, built in storage cupboard, access to partly boarded loft space with loft ladder.
Bedroom Two
6'10 x 6'7
Rear aspect room with double glazed uPVC window.
Bathroom
Refitted suite comprising panel enclosed bath with mixer tap, wall mounted shower and shower screen, low level wc, wash hand basin with mixer tap and vanity unit below, double glazed uPVC window.
Front
To the front of the property there is a lawned garden enclosed by a low brick retaining wall and hedging.
Rear Garden
To the rear of the property there is a hard landscaped garden with shrub beds and borders enclosed by panel fencing with a gate to the rear giving access to the parking space.
Home Office
9'6 x 7'6
To the rear of the garden there is a detached home office with double glazed uPVC window, light, power and internet connection.
Bicycle Store
Adjoining the rear of the home office with up and over door.
Parking
Immediately to the rear of the property there is an allocated parking space and further visitors spaces.
Lease Information
The property will be sold with the benefit of a 165 year lease.
Shared Ownership rent for remains 70% = £352 pcm
Property Location
Marketed by Purplebricks, Head Office
Disclaimer Property descriptions and related information displayed on this page are marketing materials provided by Purplebricks, Head Office. estateagents365.uk does not warrant or accept any responsibility for the accuracy or completeness of the property descriptions or related information provided here and they do not constitute property particulars. Please contact Purplebricks, Head Office for full details and further information.

