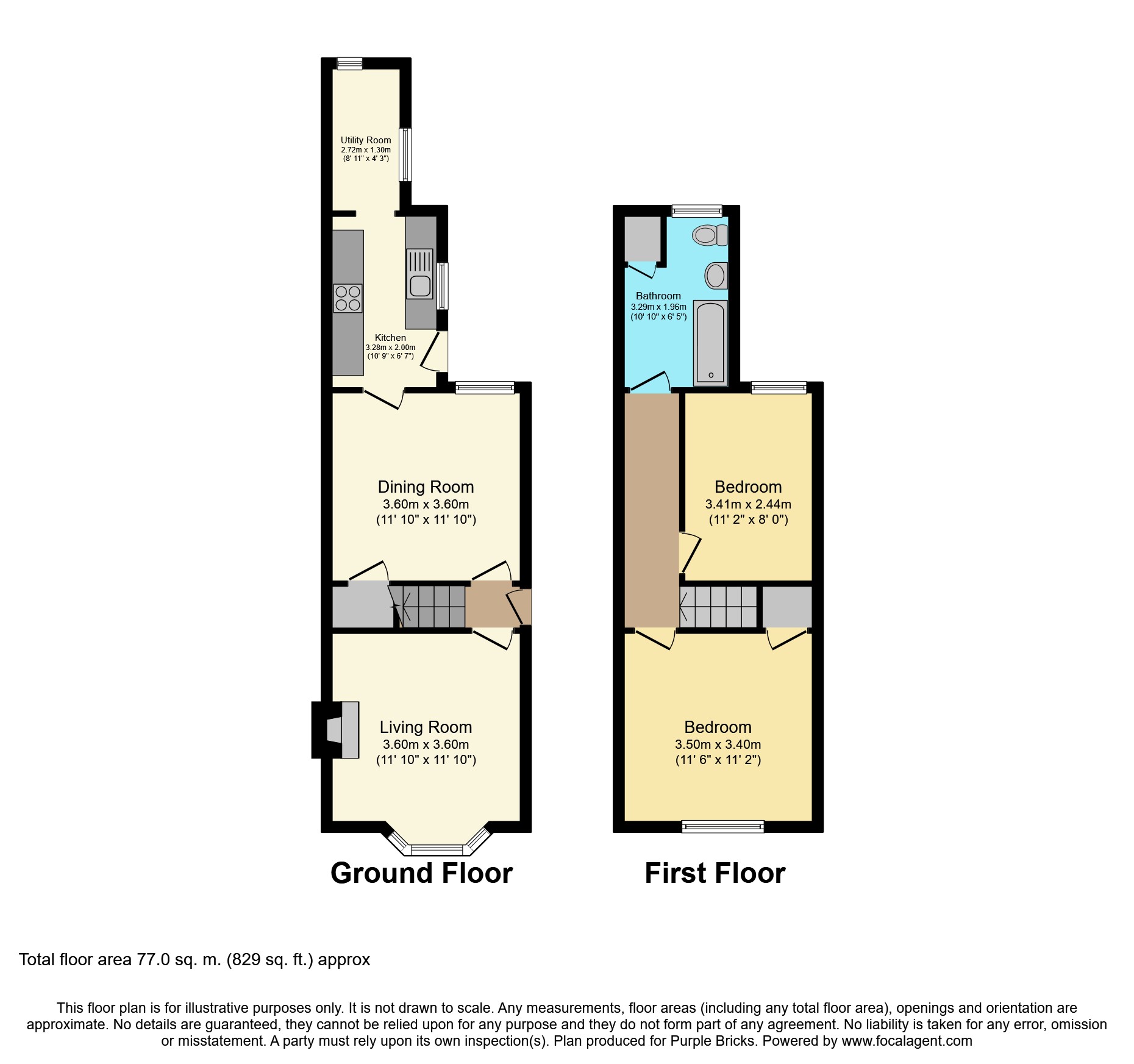Semi-detached house for sale in Guildford GU2, 2 Bedroom
Quick Summary
- Property Type:
- Semi-detached house
- Status:
- For sale
- Price
- £ 390,000
- Beds:
- 2
- Baths:
- 1
- Recepts:
- 2
- County
- Surrey
- Town
- Guildford
- Outcode
- GU2
- Location
- Manor Road, Guildford GU2
- Marketed By:
- Purplebricks, Head Office
- Posted
- 2024-04-01
- GU2 Rating:
- More Info?
- Please contact Purplebricks, Head Office on 024 7511 8874 or Request Details
Property Description
A well presented bay fronted Victorian semi detached house with a private rear garden and 2 parking spaces ideally located within easy reach of Guildford town centre & mainline station, the A3 and the university of Surrey and potential to convert the loft to further accommodation.
Entrance Hall
Hardwood front door, stairs to first floor landing.
Sitting Room
11'10 x 11'10
Front aspect room with double glazed uPVC bay window, open fireplace with tiled hearth and wood surround, range of fitted shelves, coved ceiling.
Dining Room
11'10 x 11'10
Rear aspect room with double glazed window, polished wood flooring, under stairs storage cupboard, coved ceiling.
Kitchen
10'9 x 6'7
Fitted kitchen comprising a good sized work surface with tiled splash backs with inset stainless steel sink with mixer tap and cupboards and drawers below, space for range cooker, fitted dishwasher, fridge and freezer, double glazed uPVC door to rear garden, recessed down lighting.
Utility Room
Space and plumbing for appliances, double glazed uPVC window.
First Floor Landing
Access to loft space.
Bedroom One
11'6 x 11'2
Front aspect room with double glazed uPVC window, built in cupboard, coved ceiling.
Bedroom Two
11'2 x 8'
Rear aspect room with double glazed window overlooking the rear garden, coved ceiling.
Bathroom
Modern bathroom suite comprising shower ended bath with recessed tap, wall mounted shower and shower screen, low level wc, wall mounted wash hand basin with mixer tap, tiled walls and flooring, double glazed window.
Outside
To the front of the property there is a forecourt providing off road parking and a pathway to the side leading to the rear.
Rear Garden
To the rear of the property there is a patio area leading to lawn with shrub borders all enclosed by mature hedging providing a good degree of privacy. To the end of the garden there is access providing a further off road parking.
Property Location
Marketed by Purplebricks, Head Office
Disclaimer Property descriptions and related information displayed on this page are marketing materials provided by Purplebricks, Head Office. estateagents365.uk does not warrant or accept any responsibility for the accuracy or completeness of the property descriptions or related information provided here and they do not constitute property particulars. Please contact Purplebricks, Head Office for full details and further information.


