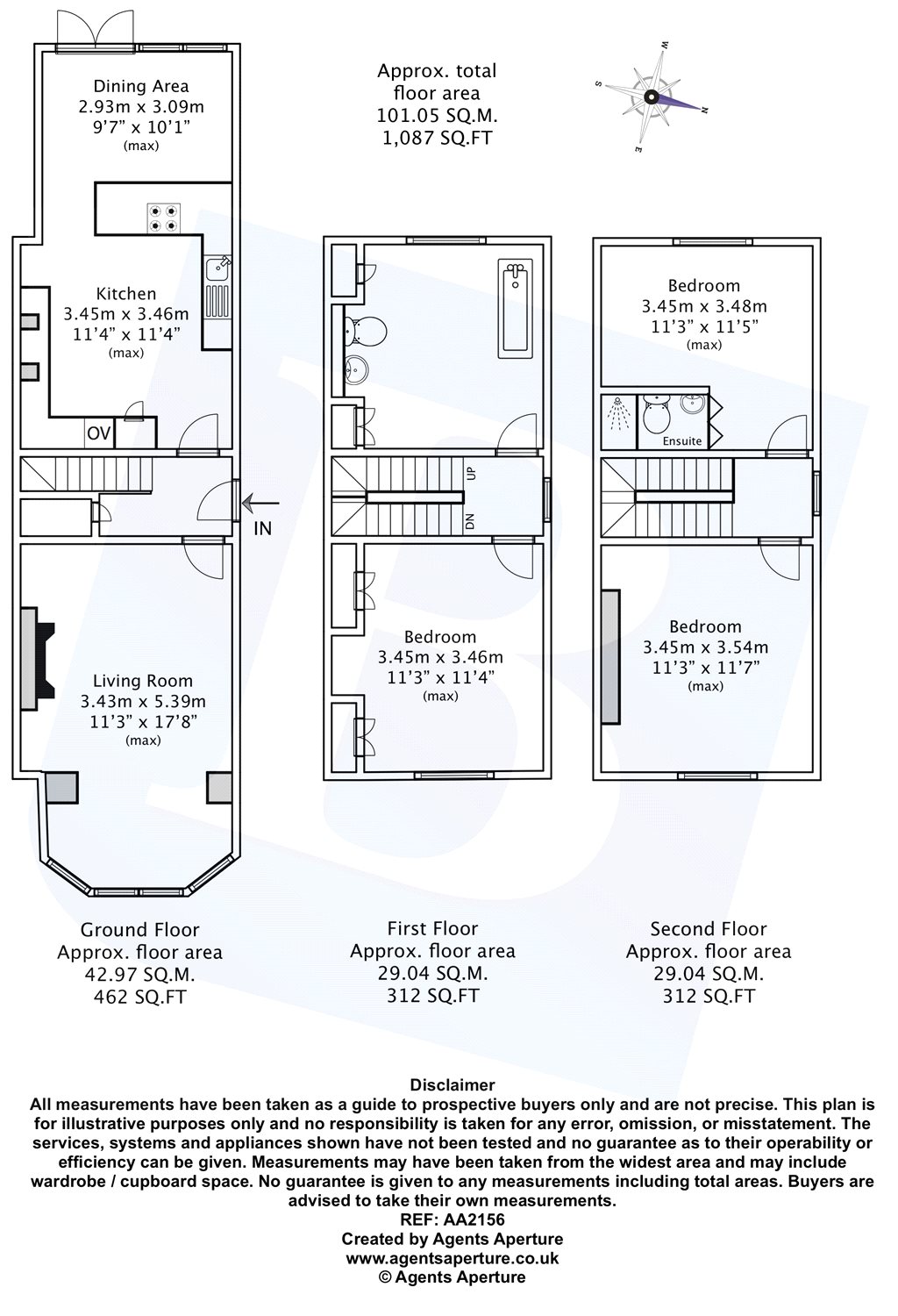Semi-detached house for sale in Gravesend DA12, 3 Bedroom
Quick Summary
- Property Type:
- Semi-detached house
- Status:
- For sale
- Price
- £ 440,000
- Beds:
- 3
- Baths:
- 1
- Recepts:
- 1
- County
- Kent
- Town
- Gravesend
- Outcode
- DA12
- Location
- South Hill Road, Gravesend, Kent DA12
- Marketed By:
- Balgores Gravesend
- Posted
- 2019-01-29
- DA12 Rating:
- More Info?
- Please contact Balgores Gravesend on 01474 527856 or Request Details
Property Description
***Price Range £440,000 to £460,000***
This period home with far reaching river views, offers a wide range of qualities which are sure to impress all viewers.
Comprising three double bedrooms, a large modern kitchen/diner, extended living room, en suite facilities, double driveway and offering excellent views to the rear.
Gravesend town centre is within 0.7 miles distance and offers a generous selection of shopping, schooling and social amenities, together with a high speed rail service into London St. Pancras.
An ideal purchase for anyone looking to acquire a good quality family home set in a sought after location.
Entrance Hall
Door to living room, door to kitchen/dining area, storage cupboard, stairs to first floor.
Living Room (17' 8" x 11' 3")
Bay window to front, radiator, feature fireplace.
Kitchen (11' 4" x 11' 4")
A range of wall and base units, single drainer sink unit, radiator, breakfast bar, Hoover integral oven, electric hob, extractor fan, non branded integral dishwasher.
Dining Area (10' 1" x 9' 7")
Radiator, double doors leading to garden.
First Floor
Doors to bedroom 1 and bathroom.
Bedroom 1 (11' 4" x 11' 3")
Sash window, radiator, built in wardrobes.
Bathroom
Two storage cupboards, wash hand basin, wc, freestanding bath, sash window, radiator.
Second Floor
Doors to bedroom 2 and 3.
Bedroom 2 (11' 7" x 11' 3")
Sash window, radiator, chimney breast.
Bedroom 3 (11' 5" x 11' 3")
Sash window, radiator, door to en suite.
En Suite
Shower cubicle, wc, wash hand basin.
Rear Garden
Patio area, fenced off section laid with astro turf, storage shed.
Frontage
Block paved driveway for two cars.
Property Location
Marketed by Balgores Gravesend
Disclaimer Property descriptions and related information displayed on this page are marketing materials provided by Balgores Gravesend. estateagents365.uk does not warrant or accept any responsibility for the accuracy or completeness of the property descriptions or related information provided here and they do not constitute property particulars. Please contact Balgores Gravesend for full details and further information.


