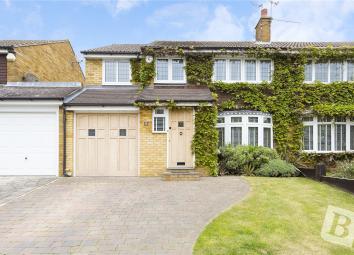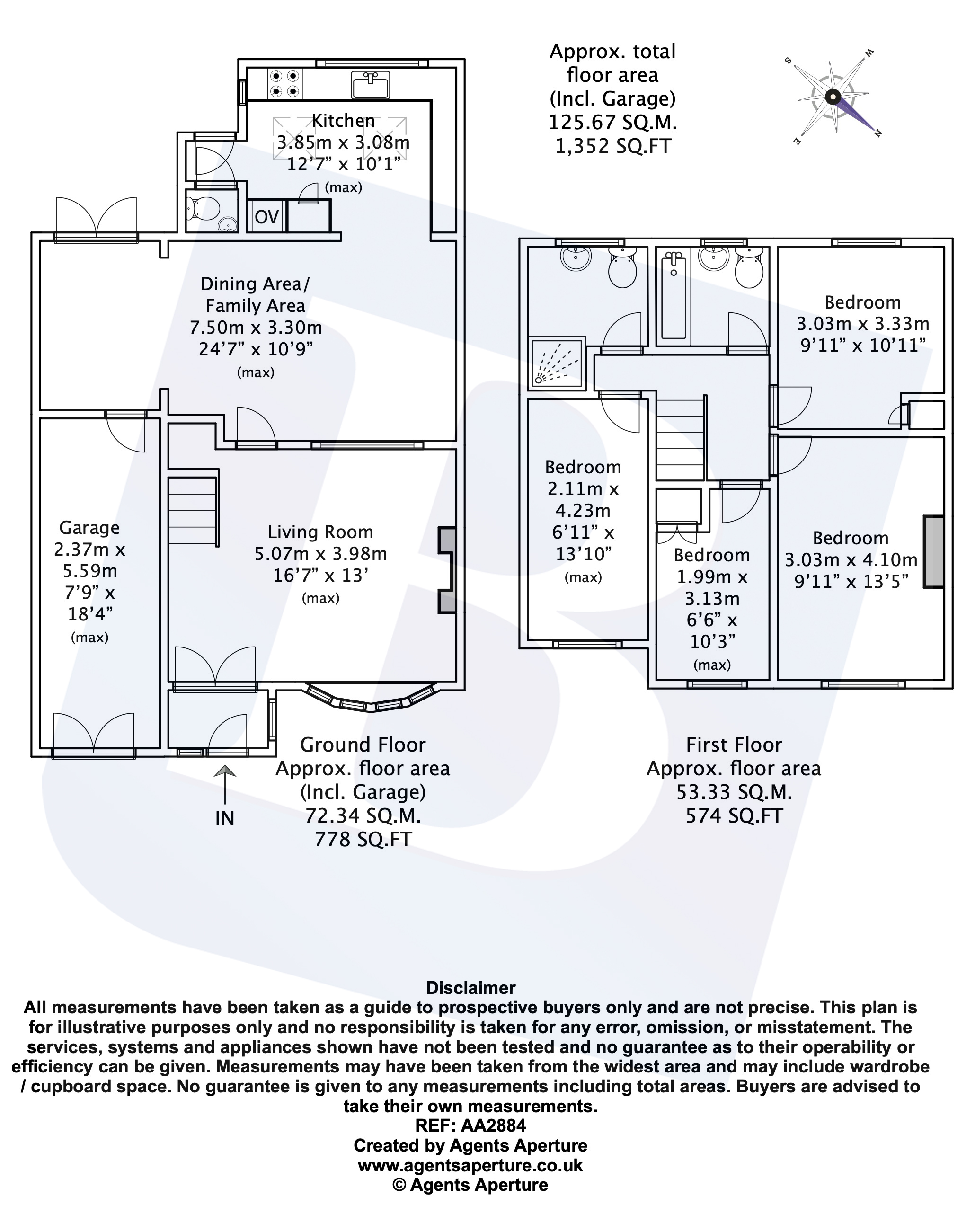Semi-detached house for sale in Gravesend DA11, 4 Bedroom
Quick Summary
- Property Type:
- Semi-detached house
- Status:
- For sale
- Price
- £ 425,000
- Beds:
- 4
- Baths:
- 2
- Recepts:
- 2
- County
- Kent
- Town
- Gravesend
- Outcode
- DA11
- Location
- Roman Road, Northfleet, Gravesend, Kent DA11
- Marketed By:
- Balgores Gravesend
- Posted
- 2024-04-02
- DA11 Rating:
- More Info?
- Please contact Balgores Gravesend on 01474 527856 or Request Details
Property Description
Guide Price *** £425,000 to £450,000 ***
This extended four bedroom family home has been refurbished and extended to a very high standard, which is sure to impress all viewers.
The property benefits from two good size reception rooms, a fully fitted modern kitchen with a range of integral appliances, downstairs wc and a driveway plus garage.
Local amenities and schools are all within walking distance plus the added bonus of Ebbsfleet International Station just 2.3 miles away. The property also offers excellent motorway links with the M2 close by.
The property measures 1,352 sq.Ft. So this home will be perfect for anyone looking to acquire a good size property in a sought after location.
Entrance Porch
Front door, double glazed window, inner door to living room.
Living Room (16' 7" x 13' 0")
Double glazed bay window to front, chimney breast, two radiators, oak flooring, stairs to first floor, door to dining room.
Dining Area/Family Area (24' 7" x 10' 9")
Oak flooring, door to garage, double glazed french doors leading to garden, radiator, open plan to kitchen.
Kitchen (12' 7" x 10' 1")
A range of wall and base units, single drainer sink unit, integrated electric oven, electric hob and extractor fan, integrated microwave, integrated washing machine, integrated dishwasher, integrated fridge, integrated freezer, underfloor heating, three double glazed windows, double glazed back door leading to garden.
Downstairs WC
Wash hand basin, wc.
First Floor
Bedroom 1 (13' 5" x 9' 11")
Double glazed window, chimney breast.
Bedroom 2 (10' 11" x 9' 11")
Double glazed window, airing cupboard, radiator.
Bedroom 3 (13' 10" x 6' 11")
Double glazed window, oak flooring, radiator.
Bedroom 4 (10' 3" x 6' 6")
Double glazed window, storage cupboard, radiator.
Family Bathroom
Bath with shower attachment, wash hand basin, wc, double glazed window, radiator, tiled flooring.
Shower Room
Shower cubicle, wc, wash hand basin, heated towel rail, tiled walls and flooring, double glazed window.
Front Garden
Block paved driveway with access to garage, lawn area.
Rear Garden
Laid to lawn with paved patio area, decked area with brick retaining wall.
Garage
Integral single garage.
Property Location
Marketed by Balgores Gravesend
Disclaimer Property descriptions and related information displayed on this page are marketing materials provided by Balgores Gravesend. estateagents365.uk does not warrant or accept any responsibility for the accuracy or completeness of the property descriptions or related information provided here and they do not constitute property particulars. Please contact Balgores Gravesend for full details and further information.


