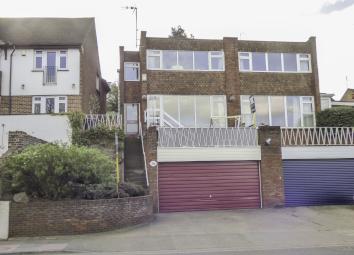Semi-detached house for sale in Gravesend DA12, 4 Bedroom
Quick Summary
- Property Type:
- Semi-detached house
- Status:
- For sale
- Price
- £ 375,000
- Beds:
- 4
- Baths:
- 2
- Recepts:
- 2
- County
- Kent
- Town
- Gravesend
- Outcode
- DA12
- Location
- Parrock Road, Gravesend, Kent DA12
- Marketed By:
- Sealeys Estate Agents
- Posted
- 2024-04-02
- DA12 Rating:
- More Info?
- Please contact Sealeys Estate Agents on 01474 527869 or Request Details
Property Description
Property description Beautiful four bedroom semi-detached property in an elevated position just a short walk from Gravesend town centre. A balcony to the front gives far reaching views to the river and beyond. Spacious lounge, kitchen/diner, study and two bathrooms. This property must be viewed to fully appreciate what is on offer here. The property benefits from hot air central heating.
Location description Parrock Road lies close to the town centre of Gravesend and Echo Square. The A2/M2 is within 2 miles and Gravesend Station is within half a mile. The area is well served by local shops, gp surgeries, schools and open spaces.
Hallway Laminate flooring and doors to ground floor rooms. Large storage cupboard and further under-stairs storage. Attractive open plan stairs to the first floor.
Lounge 16' 4" x 11' 6" (5m x 3.53m) Laminate flooring and neutral walls. This spacious room, located at the front of the property overlooks the enclosed balcony with seating/entertaining area. Views from both the lounge and balcony extend over the Rugby Club and to the Thames beyond.
Kitchen/diner 20' 8" x 7' 10" (6.3m x 2.4m) Superb open plan kitchen/diner with integrated appliances and range cooker. Fitted wall and base units and window overlooking the garden. Double gazed patio doors leading to the patio area.
Study 8' 11" x 7' 6" (2.74m x 2.3m)
ground floor bathroom Fully tiled walls and white gloss fitted units. Free standing fully enclosed shower cubicle. Low level WC and wash basin.
First floor
master bedroom 16' 4" x 11' 6" (5m x 3.53m) Fully fitted cupboard and dressing table. Ample space for a double or king sized bed. Carpeted. Wall to wall window, giving panoramic views over the river and beyond.
Bedroom two 12' 1" x 8' 11" (3.7m x 2.74m) A multi-functional room currently used as a study room. Fitted wardrobes and double aspect windows overlooking the front and side of the property.
Bedroom three 12' 9" x 8' 11" (3.89m x 2.74m) A good sized room with space for double bed and wardrobes. Window overlooking the rear garden.
Bedroom four 11' 1" x 7' 10" (3.4m x 2.4m) A good sized bedroom with ample space for a double bed and wardrobes. Window overlooking the rear garden.
Bathroom 7' 10" x 6' 11" (2.4m x 2.13m) Low level WC, wash basin and corner bath. Fully tiled walls. Storage cupboard.
Exterior
garage and parking Integral double garage with up and over door, light, power and water supply. Off road parking to the front for up to two cars.
Rear garden Patio area with half size brick wall. Further stepped areas with lawn and shingle beds. Close boarded fences to each side.
Services Mains Gas, Electricity, Water and Drainage.
Council Tax: Gravesham Borough Council
Band: E 2019/2020 Charges: £2,167.56
Property Location
Marketed by Sealeys Estate Agents
Disclaimer Property descriptions and related information displayed on this page are marketing materials provided by Sealeys Estate Agents. estateagents365.uk does not warrant or accept any responsibility for the accuracy or completeness of the property descriptions or related information provided here and they do not constitute property particulars. Please contact Sealeys Estate Agents for full details and further information.


