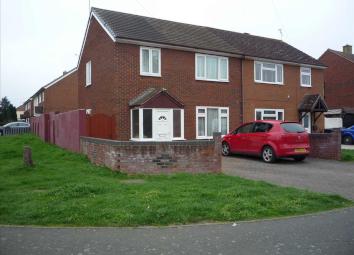Semi-detached house for sale in Gravesend DA11, 3 Bedroom
Quick Summary
- Property Type:
- Semi-detached house
- Status:
- For sale
- Price
- £ 335,000
- Beds:
- 3
- Baths:
- 1
- Recepts:
- 2
- County
- Kent
- Town
- Gravesend
- Outcode
- DA11
- Location
- Hartshill Road, Northfleet, Gravesend DA11
- Marketed By:
- Heritage
- Posted
- 2024-04-01
- DA11 Rating:
- More Info?
- Please contact Heritage on 01474 878285 or Request Details
Property Description
Guide price: £335,000 to £345,000. Heritage Estates are pleased to offer exclusively for sale this well-presented, extended three bedroomed semi detached house in the ever popular Coldharbour, Northfleet area close to Perry Street with a range of shops and local amenities, nearby Sainsburys & Morrisons; excellent schools including catchment area for Grammar Schools. The property comprises: Entrance porch and hallway; a large through lounge opening on to a separate dining room with patio doors leading to the garden. Fully fitted kitchen. On the first floor there are three bedrooms and a family shower room. There is a block paved driveway with dropped kerb providing ample off road parking. Easy access to the A2/ M2; M25 & M20 motorways. A short distance from Ebbsleet International with a 17 minute journey to St Pancras, London. Close to Bluewater Shopping Centre. We strongly recommend an early viewing on this property. Please call heritage estates on .
Front Of Property
A UPVC entrance porch with tiled flooring leads to an internal entrance door.
Lounge (6.42m (21' 1") x 3.79m (12' 5"))
UPVC double glazed window to front. The property was extended in the late 80s (the sellers advise) creating a large through lounge and dining room beyond. The lounge area has wooden style veneered flooring. Radiator. Dado rail.
Dining Room (3.80m (12' 6") x 3.38m (11' 1"))
Open plan from lounge. UPVC double glazed patio doors leading to the garden. Carpet to dining area. Small hatch to loft space. Radiator. This room is the extended area of the house.
Kitchen (4.14m (13' 7") x 3.28m (10' 9"))
UPVC double glazed window to rear and double glazed door leading to the garden. Fully-fitted kitchen in a light wood style with a range of wall and base units and black work surfaces over. Spaces for washing machine; dishwasher and fridge/freezer. Space for free standing oven. Stainless steel one and a half bowl sink and drainer set into work top. Combination "Worcester" boiler firing gas fired central heating and hot water. The boiler is serviced annuallly. Tiled walls. Ceramic tiled flooring.
Hallway (2.62m (8' 7") x 2.62m (8' 7"))
Solid wood feature door leads to the kitchen. The hallway has veneered wooden style flooring. Square in shape. Stairs with carpet lead from hallway to first floor.
First Floor Landing
First floor landing has carpet. Access to loft via hatch. Access via pull-down ladder. Loft is insulated. There are feature solid wood doors to all rooms. UPVC double glazed window to side. Airing cupboard.
Bedroom One (4.32m (14' 2") x 3.15m (10' 4"))
UPVC double glazed win to front. Radiator. Built-in mirrored sliderobes. Beige carpet.
Bedroom Two (4.33m (14' 2") x 2.59m (8' 6"))
UPVC double glazed window to rear. Radiator. Beige carpet.
Bedroom Three (2.91m (9' 7") x 2.27m (7' 5"))
Single room. UPVC double glazed window to front. Radiator. Veneered flooring in a wooden style.
Shower Room (2.12m (7' 0") x 1.67m (5' 6"))
UPVC double glazed window to rear. Modern white suite with large shower cubicle and rain shower over; wash hand basin set on to vanity cupboards; WC. Ceramic tiled floor. Radiator. Tiled walls.
Rear Garden
Wall and fence panel surround. Large shed. Garden is block paved for low maintenance. Shrub borders. Side pedestrian access leads from front driveway.
Shed / Store
Large shed providing good storage.
Block Paved Driveway
Fully block paved driveway with dropped kerb providing safe, off road parking for up to four cars.
Post Code
DA11 7DY
Property Location
Marketed by Heritage
Disclaimer Property descriptions and related information displayed on this page are marketing materials provided by Heritage. estateagents365.uk does not warrant or accept any responsibility for the accuracy or completeness of the property descriptions or related information provided here and they do not constitute property particulars. Please contact Heritage for full details and further information.

