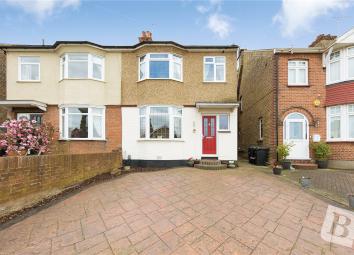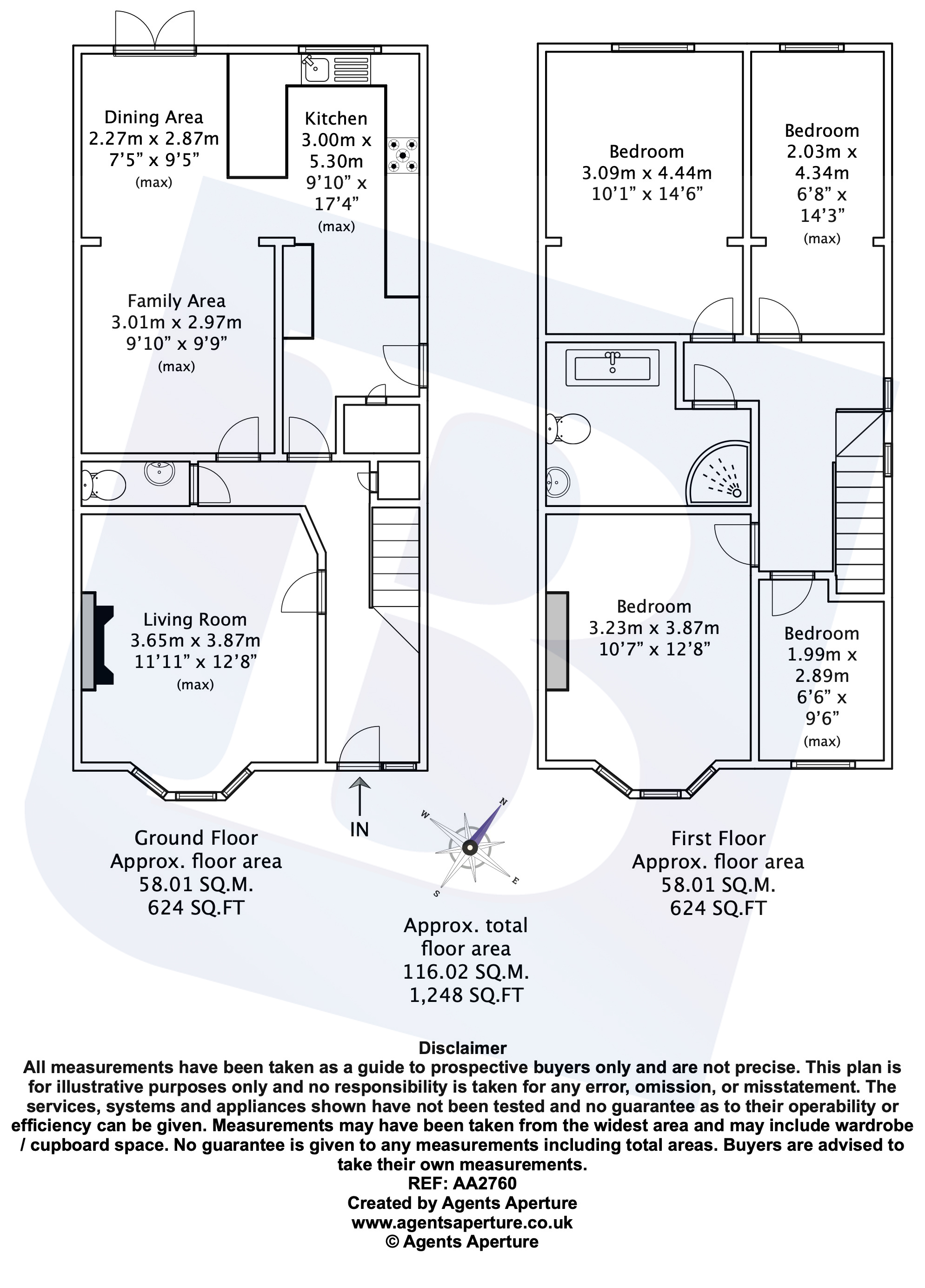Semi-detached house for sale in Gravesend DA12, 4 Bedroom
Quick Summary
- Property Type:
- Semi-detached house
- Status:
- For sale
- Price
- £ 400,000
- Beds:
- 4
- Baths:
- 1
- Recepts:
- 2
- County
- Kent
- Town
- Gravesend
- Outcode
- DA12
- Location
- Malvina Avenue, Gravesend, Kent DA12
- Marketed By:
- Balgores Gravesend
- Posted
- 2024-04-02
- DA12 Rating:
- More Info?
- Please contact Balgores Gravesend on 01474 527856 or Request Details
Property Description
***Guide Price £400,000 to £425,000***
This is a good size extended semi detached family home offering a generous 1,248 sq.Ft. Of living accommodation.
Located in a highly desirable position within 1.1 miles distance of Gravesend town centre where you will find a comprehensive range of shopping, schooling and social amenities, together with a high speed rail service into London St. Pancras.
Features and benefits to note include four bedrooms, superb bathroom with roll top bath plus separate body shower cubicle, landing, entrance hall, downstairs cloakroom, attractive living room, updated kitchen with adjacent dining area leading to family area, central heating, double glazing, wood flooring in some rooms and on the outside the front garden can be used for off road parking and the large rear garden enjoys a southerly aspect.
Immediate viewing recommended as properties in this location are selling fast.
Entrance
Double glazed door to entrance hall, stairs to first floor, understair store cupboard.
Downstairs Cloakroom
Wash hand basin, wc.
Living Room (12' 8" x 11' 11")
Double glazed bay window, radiator, fireplace with ornamental log burner.
Kitchen (17' 4" x 9' 10")
A range of white units and contrasting wood working surfaces, several display cabinets, Butler sink unit, part tiled walls, space for large range cooker, wood flooring, double glazed window, open plan to dining area, cupboard housing updated Valiant boiler.
Dining Area (9' 5" x 7' 5")
Double glazed french doors to rear, breakfast bar, wood flooring, open plan to family area.
Family Area (9' 10" x 9' 9")
Radiator, wood flooring, door to hallway.
First Floor Landing
Two double glazed windows, access to large loft space.
Bedroom 1 (14' 6" x 10' 1")
Double glazed window, radiator.
Bedroom 2 (12' 8" x 10' 7")
Double glazed bay window, radiator.
Bedroom 3 (14' 3" x 6' 8")
Double glazed window, radiator.
Bedroom 4 (9' 6" x 6' 6")
Double glazed window, radiator.
Family Bathroom
Updated and comprising freestanding roll top bath with mixer tap shower attachment, separate body shower cubicle, low level wc, wash hand basin with cupboard under and double mirrored cupboard over, part tiled walls, tiled flooring (please note there is no window in this room).
Front Garden
Concrete paved effect for off road parking, tree bark borders, side pedestrian access to the large rear garden.
Rear Garden
Enjoys a southerly aspect and overall comprises lawn, timber childrens play area, garden shed.
Property Location
Marketed by Balgores Gravesend
Disclaimer Property descriptions and related information displayed on this page are marketing materials provided by Balgores Gravesend. estateagents365.uk does not warrant or accept any responsibility for the accuracy or completeness of the property descriptions or related information provided here and they do not constitute property particulars. Please contact Balgores Gravesend for full details and further information.


