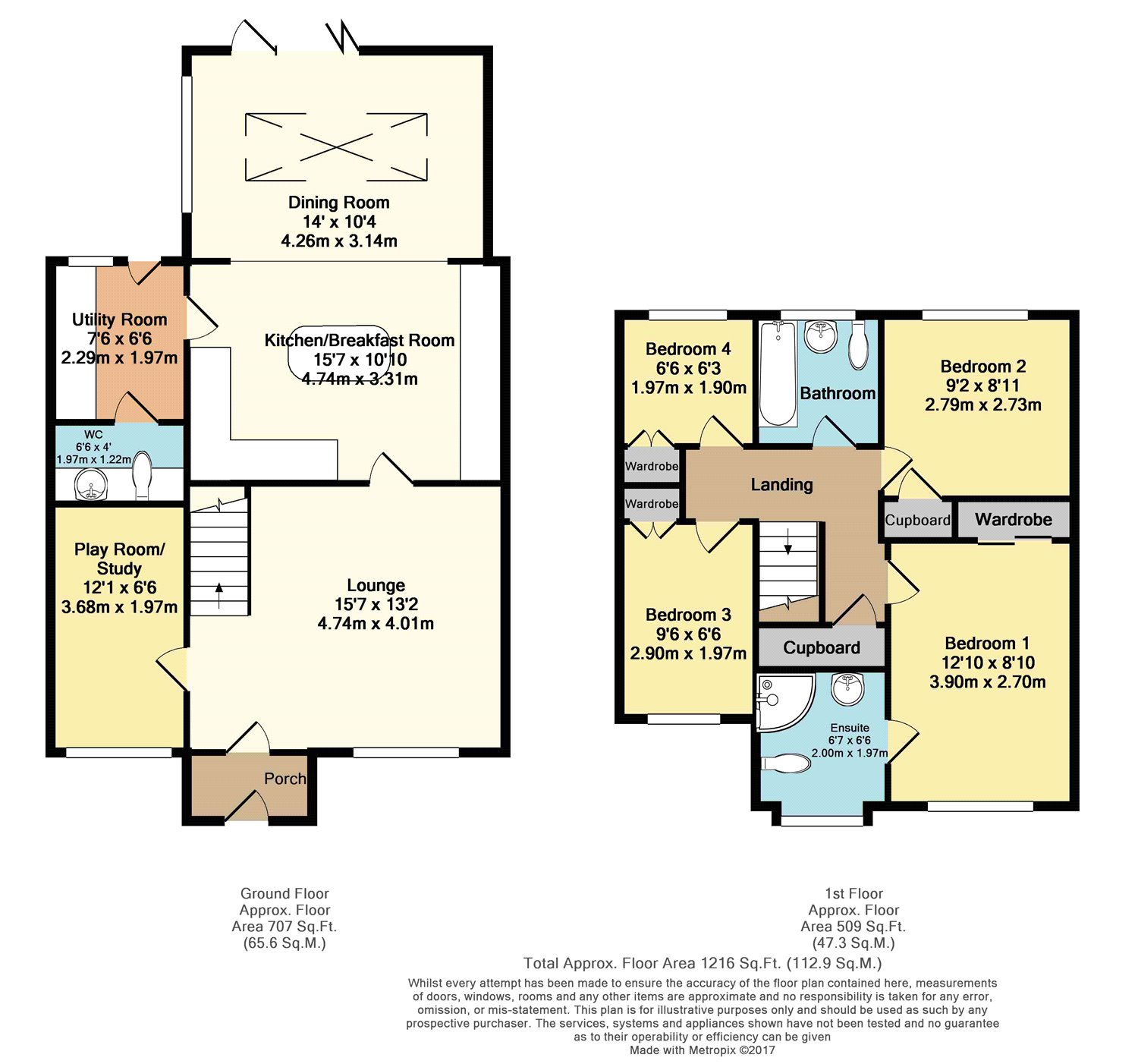Semi-detached house for sale in Gravesend DA11, 4 Bedroom
Quick Summary
- Property Type:
- Semi-detached house
- Status:
- For sale
- Price
- £ 435,000
- Beds:
- 4
- County
- Kent
- Town
- Gravesend
- Outcode
- DA11
- Location
- Riversdale, Northfleet, Gravesend DA11
- Marketed By:
- 2-move
- Posted
- 2024-04-02
- DA11 Rating:
- More Info?
- Please contact 2-move on 01634 215616 or Request Details
Property Description
Located in a sought after modern development on the outskirts of Painters Ash is this extended to side & rear 4/5-bedroom Semi-Detached House, located with great transport links to A2/M2, Catchment to local schools, Large Kitchen open plan to Orangery, the perfect family home, Available Now
Entrance Porch 5'2" x 4'1" (1.57m x 1.24m). Frosted double glazed window to side, UPVC double glazed front door, laminate flooring
Lounge 15'7" x13'7" (4.75m x4.14m). Double glazed window to front, radiator, tvp, tpp, coved ceiling, stairs to 1st floor, under stairs storage cupboard, laminate flooring, french doors to kitchen, door leading to playroom/study
Playroom/Study/Bedroom 5 12'1" x 6'5" (3.68m x 1.96m). Double glazed window to front, radiator, cupboard housing electric meter, laminate flooring
Kitchen/Breakfast Room 15'6" x 11'5" (4.72m x 3.48m). Range of matching fitted wall and base units with quartz work surface, inset 1 and a half sink with mixer taps and drainer, 2 x glass splash backs, Centre island/breakfast bar with storage all round and quartz work surface, integral fridge, freezer, dish washer, 5 ring gas hob and extractor hood, double oven and warming draw, open plan to orangery, door to utility room and ground floor WC, 12 down lighters, tiled floor, open plan to Orangery
Orangery 14' x 10'9" (4.27m x 3.28m). 3-meter bifold doors leading to garden, double glazed window to side, 10 x down lighters, tiled flooring, radiator, tvp, 3-meter x 2-meter glass roof lantern, Open plan to Kitchen Breakfast Room
Utility Room 7'7" x 6'5" (2.31m x 1.96m). Sink with mixer tap, double glazed door to garden, double glazed window to rear, coved ceiling, range of matching fitted wall and base units with work surfaces over, tiled floor, wall mounted combi boiler
Claokroom W/C 6'5" x 3'11" (1.96m x 1.2m). Concealed low level WC & Wash vanity unit with storage cupboards and shelving, tiled floors & walls, heated towel rail, 4 x down lighters
Landing 8'2" x 5'10" (2.5m x 1.78m). Loft access via Fixed loft ladder, large storage cupboard
Bedroom 1 12'11" x 8'10" (3.94m x 2.7m). Double built in mirrored wardrobe, double glazed window to front, radiator, tvp, door leading to En-suite Shower
En-Suite Shower Room 6'8" x 6'5" (2.03m x 1.96m). Double shower cubical with shower, concealed Low level WC with storage cupboards and shelving space, Wash vanity unit with storage, 4 x down lighters, heated towel rail, frosted double glazed window to front, tiled floor & walls
Bedroom 2 9'2" x 9' (2.8m x 2.74m). Double glazed window to rear, built in wardrobe with handing space & shelving, tvp, radiator
Bedroom 3 9'7" x 6'6" (2.92m x 1.98m). Double glazed window to front, radiator, built in wardrobe with hanging space and shelving
Bedroom 4 6'6" x 6'3" (1.98m x 1.9m). Built in wardrobe with hanging space and shelving, double glazed window to rear, radiator
Bathroom 6'3" x 6'3" (1.9m x 1.9m). Frosted double glazed window to rear, panelled bath with shower screen over, pedestal wash basin, low level WC, tiled walls & Floor, 4 x down lighters, heated towel rail
Garden
Low Maintenance rear garden, mature flower and shrub boarders, artificial grass, outside tap, outside lighting from canopy off extension from the house, outside power points
Driveway
Brick paved driveway with Off Road Parking for 2 Cars, flower and shrub boarder
Property Location
Marketed by 2-move
Disclaimer Property descriptions and related information displayed on this page are marketing materials provided by 2-move. estateagents365.uk does not warrant or accept any responsibility for the accuracy or completeness of the property descriptions or related information provided here and they do not constitute property particulars. Please contact 2-move for full details and further information.


