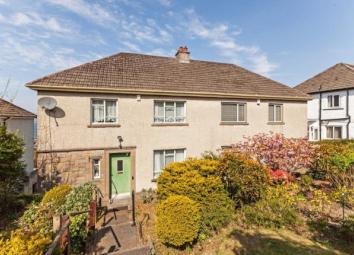Semi-detached house for sale in Gourock PA19, 4 Bedroom
Quick Summary
- Property Type:
- Semi-detached house
- Status:
- For sale
- Price
- £ 170,000
- Beds:
- 4
- Baths:
- 1
- Recepts:
- 1
- County
- Inverclyde
- Town
- Gourock
- Outcode
- PA19
- Location
- Preston Place, Gourock, Inverclyde PA19
- Marketed By:
- Slater Hogg & Howison - Greenock Sales
- Posted
- 2024-04-07
- PA19 Rating:
- More Info?
- Please contact Slater Hogg & Howison - Greenock Sales on 01475 327955 or Request Details
Property Description
A truly substantial semi detached villa set within a much admired and seldom available Gourock location just off Tower Drive offering a flexible layout of accommodation as well as spectacular, panoramic, river views. The layout, ideal for growing families requires a degree of upgrading and comprises of an entrance vestibule, large reception hall, a family lounge with patio doors out to a balcony, there is a good size kitchen, a dining room/bedroom 4, upper landing, 3 main bedrooms and a well proportioned shower room with wet floor system. Gas central heating. There is generous cellar and attic storage space. There are private gardens situated to the front, side and rear offering a mature layout of lawn sections, bordering hedges, shrubs and trees with excellent scope for future landscaping. There is a single garage located opposite the property. Gourock town centre is within easy reach offering a host of shopping and leisure facilities while locally there are shops, bus routes and schools close by.
Large semi detached villa - fabulous panoramic river views
Outstanding potential - some modernisation required
Vestibule, hall, lounge with patio doors to a balcony
Dining room/4th bedroom, kitchen, 3 bedrooms
Well proportioned shower room with wet floor system
Gas central heating. Cellar stores. Attic storage. Garage.
Extensive gardens to front, side and rear
Very popular area - ideal for schools and transport
Quiet and mature, sought after location
Early viewing is strongly advised
Hall13'1" x 12'6" (3.99m x 3.8m).
Living Room16'8" x 12'8" (5.08m x 3.86m).
Balcony6'9" x 2'7" (2.06m x 0.79m).
Kitchen8'2" x 13'1" (2.5m x 3.99m).
Bedroom 113'1" x 12'1" (3.99m x 3.68m).
Bedroom 212'1" x 12'1" (3.68m x 3.68m).
Bedroom 312'1" x 10'5" (3.68m x 3.18m).
Bedroom 412'5" x 10'2" (3.78m x 3.1m).
Wet room8'2" x 6'6" (2.5m x 1.98m).
Property Location
Marketed by Slater Hogg & Howison - Greenock Sales
Disclaimer Property descriptions and related information displayed on this page are marketing materials provided by Slater Hogg & Howison - Greenock Sales. estateagents365.uk does not warrant or accept any responsibility for the accuracy or completeness of the property descriptions or related information provided here and they do not constitute property particulars. Please contact Slater Hogg & Howison - Greenock Sales for full details and further information.


