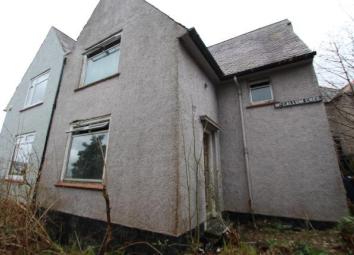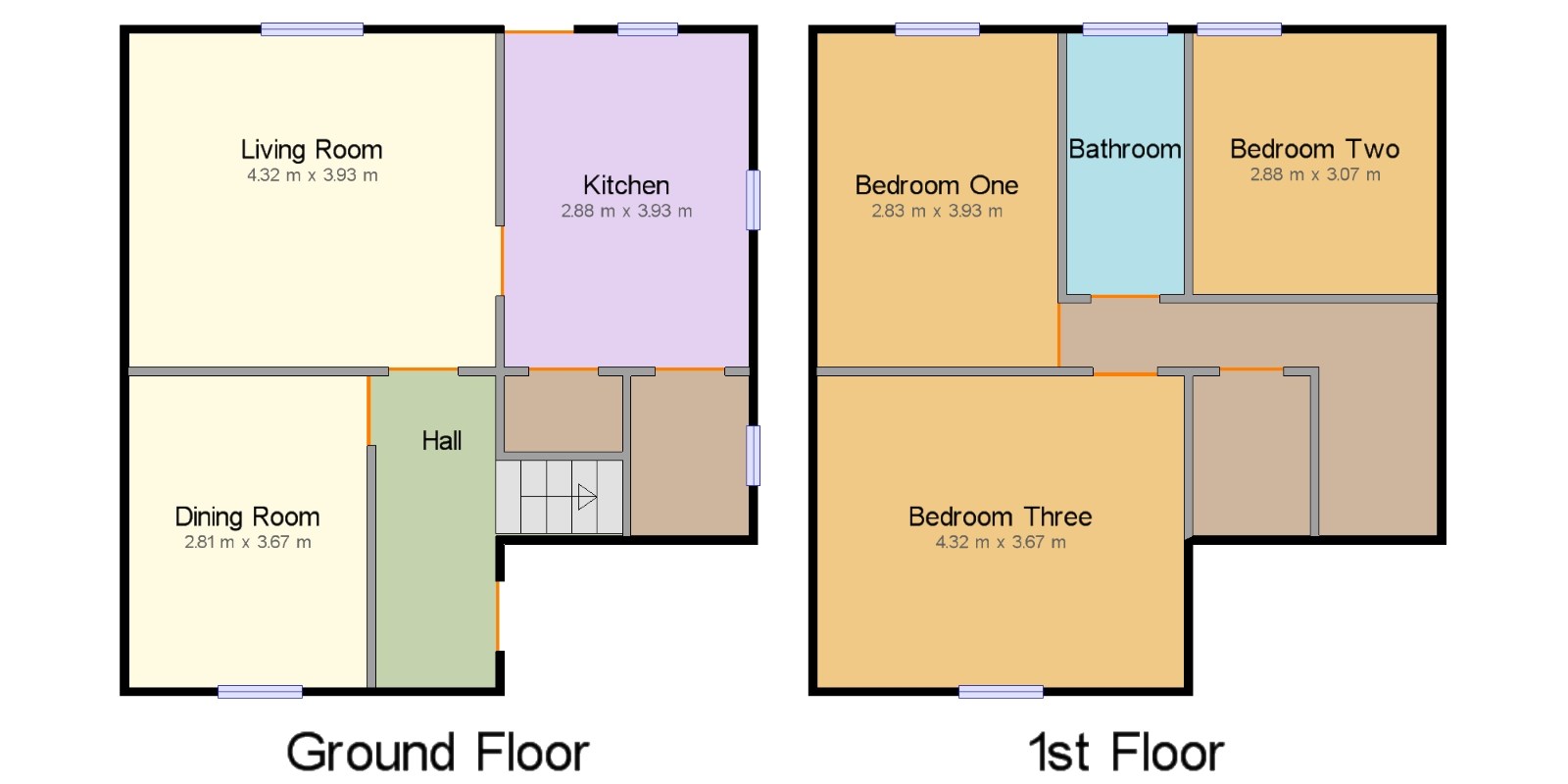Semi-detached house for sale in Gourock PA19, 3 Bedroom
Quick Summary
- Property Type:
- Semi-detached house
- Status:
- For sale
- Price
- £ 67,000
- Beds:
- 3
- Baths:
- 1
- Recepts:
- 2
- County
- Inverclyde
- Town
- Gourock
- Outcode
- PA19
- Location
- Mccallum Crescent, Gourock, Inverclyde PA19
- Marketed By:
- Slater Hogg & Howison - Greenock Sales
- Posted
- 2024-04-07
- PA19 Rating:
- More Info?
- Please contact Slater Hogg & Howison - Greenock Sales on 01475 327955 or Request Details
Property Description
**closing date Thursday 4 April at 12 midday**
A genuinely spacious semi detached villa in need of considerable upgrading throughout and set within a prime Gourock location. This property offers a flexible layout of accommodation comprising of a reception hall, a lounge to the rear, kitchen with pantry stores, a dining room to the front or 4th bedroom, upper landing, 3 bedrooms and bathroom. Generous gardens to the front side and rear, again in need of landscaping and clearance. This property offers an ideal project for a variety of buyers and once finished will offer a fabulous home for a growing family. The location is ideal for the town centre, local amenities, schools and public transport. Early viewing, strictly by appointment is strongly advised.
Semi detached villa - extensive modernisation required
Spacious and flexible layout
Hall, lounge, dining or 4th bedroom, kitchen
3 bedrooms and bathroom. Generous gardens
Great central location. Ideal for schools and transport
Tremendous opportunity
Viewing strictly by appointment
Living Room14'2" x 12'11" (4.32m x 3.94m).
Dining Room9'3" x 12' (2.82m x 3.66m).
Kitchen9'5" x 12'11" (2.87m x 3.94m).
Bedroom One9'3" x 12'11" (2.82m x 3.94m).
Bedroom Two9'5" x 10'1" (2.87m x 3.07m).
Bedroom Three14'2" x 12' (4.32m x 3.66m).
Bathroom4'7" x 10'1" (1.4m x 3.07m).
Property Location
Marketed by Slater Hogg & Howison - Greenock Sales
Disclaimer Property descriptions and related information displayed on this page are marketing materials provided by Slater Hogg & Howison - Greenock Sales. estateagents365.uk does not warrant or accept any responsibility for the accuracy or completeness of the property descriptions or related information provided here and they do not constitute property particulars. Please contact Slater Hogg & Howison - Greenock Sales for full details and further information.


