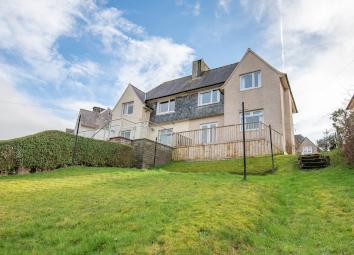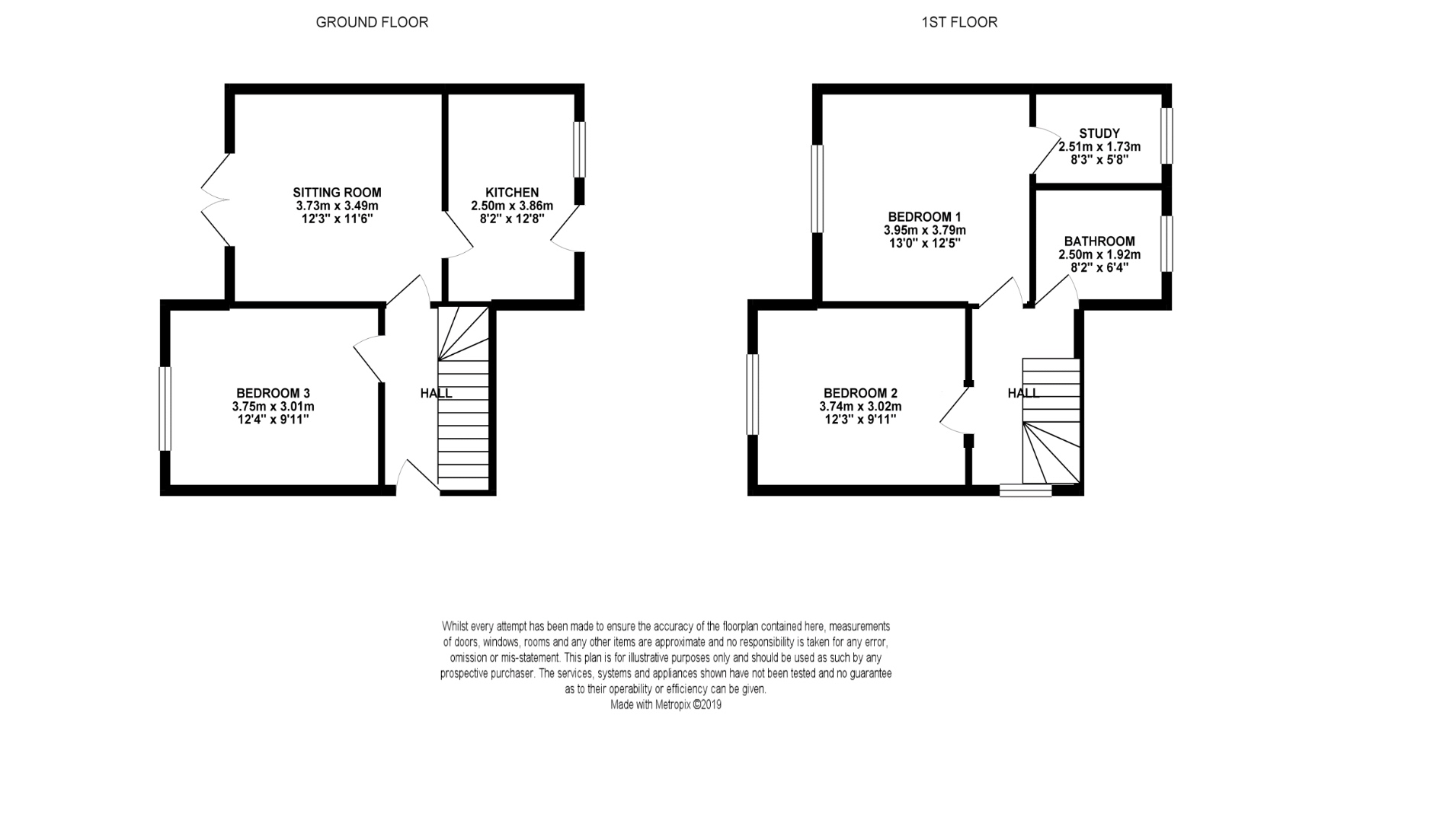Semi-detached house for sale in Gourock PA19, 3 Bedroom
Quick Summary
- Property Type:
- Semi-detached house
- Status:
- For sale
- Price
- £ 139,995
- Beds:
- 3
- Baths:
- 1
- Recepts:
- 1
- County
- Inverclyde
- Town
- Gourock
- Outcode
- PA19
- Location
- Nelson Road, Gourock PA19
- Marketed By:
- McArthur Scott
- Posted
- 2024-04-07
- PA19 Rating:
- More Info?
- Please contact McArthur Scott on 01475 327917 or Request Details
Property Description
This beautiful home has been overhauled from top to bottom and lovingly renovated within the last few years. The works have been completed with finesse and attention to detail throughout and include new windows and doors, plastering, fresh decoration, new boiler, some new radiators and more.
Downstairs accommodation includes living room, kitchen and dining room (which has previously been used as a third double bedroom). The recently fitted Howdens kitchen is sleek and modern with contrast black gloss tiled splash back, Bosch gas hob and oven, and Cooke & Lewis cooker hood. There's also an abundance of storage space with above and below counter cabinets.
The living room has a stunning traditional cast iron fireplace centrepiece, which was lovingly salvaged and restored to its former glory. Patio doors have been added to this room, which lead out onto the large deck where you can soak in the stunning panoramic views.
Upstairs accommodation includes two large double bedrooms, study and family bathroom.
The very modern family bathroom suite and luxury tiles were purchased from Ware with All, Greenock. It includes L shaped bath with shower, sink unit, WC, towel rail radiator.
The study, which is situated off of the main bedroom, is the perfect workspace, but could be adapted to suit many needs - walk in wardrobe, ensuite or similar!
Outside space in the property includes front garden, large back garden, driveway and a deck.
Room Sizes
Dining Room/Bedroom Three : 3.75 x 3.01m
Living Room : 3.73 x 3.49m
Kitchen : 3.86 x 2.50m
Bedroom One : 3.95 x 3.79m
Bedroom Two : 3.77 x 3.02m
Bathroom : 2.5 x 1.92m
Study : 2.51 x 1.73m
Information provided in these particulars is for guidance only and complete accuracy cannot be guaranteed by McArthur Scott. You should rely on your own enquiries and due diligence at all times and seek your own advice and verification on any particular point. All measurements given are approximate and to the longest and widest points. No apparatus, equipment, fixture or fitting has been tested. Items shown in photographs are not necessarily included.
Property Location
Marketed by McArthur Scott
Disclaimer Property descriptions and related information displayed on this page are marketing materials provided by McArthur Scott. estateagents365.uk does not warrant or accept any responsibility for the accuracy or completeness of the property descriptions or related information provided here and they do not constitute property particulars. Please contact McArthur Scott for full details and further information.


