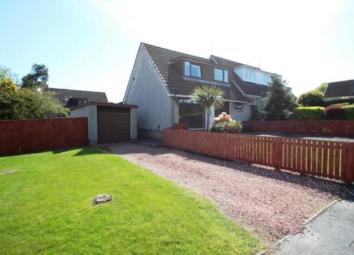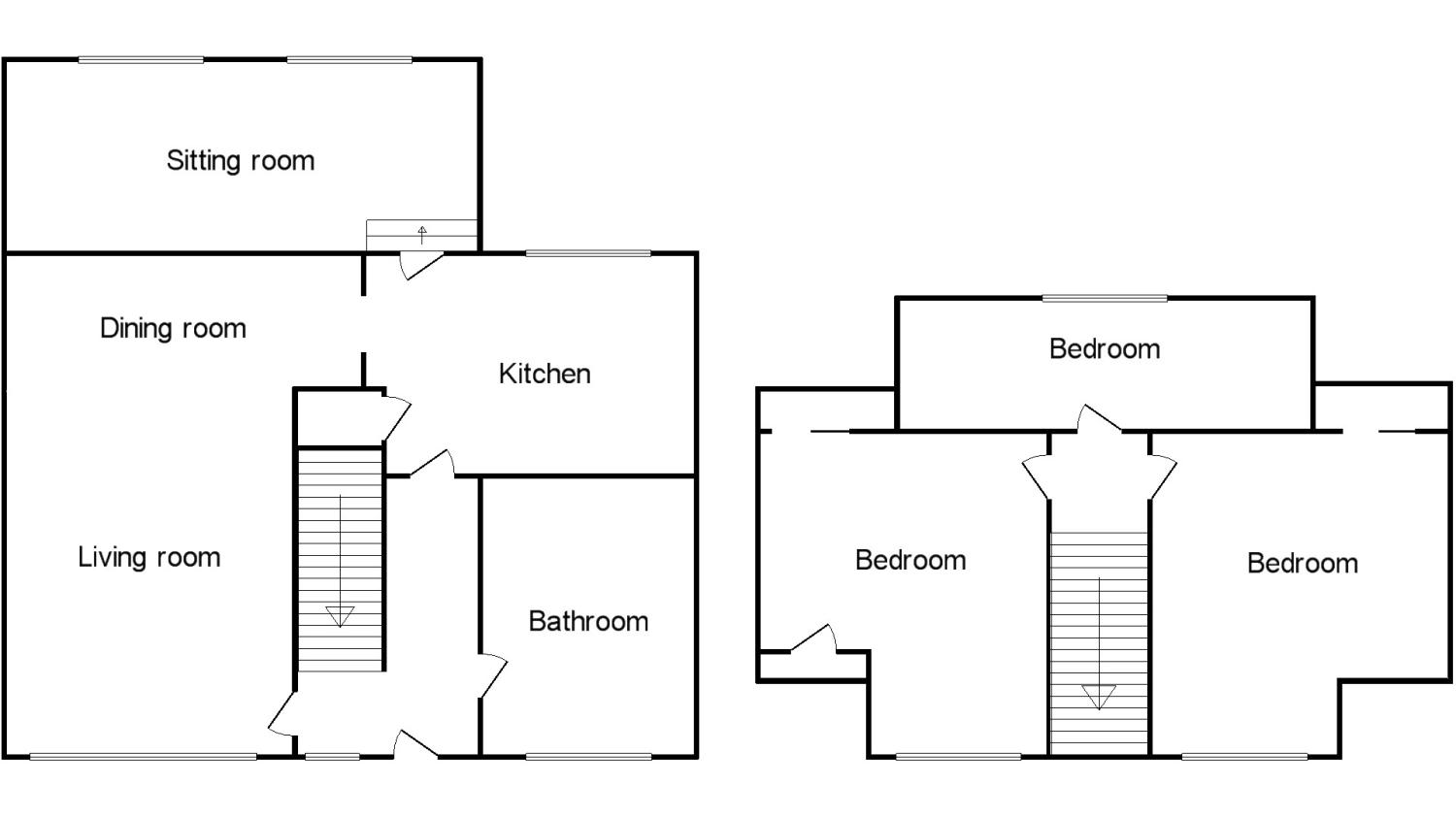Semi-detached house for sale in Glenrothes KY7, 3 Bedroom
Quick Summary
- Property Type:
- Semi-detached house
- Status:
- For sale
- Price
- £ 160,000
- Beds:
- 3
- Baths:
- 1
- Recepts:
- 2
- County
- Fife
- Town
- Glenrothes
- Outcode
- KY7
- Location
- Kinkell Avenue, Glenrothes, Fife KY7
- Marketed By:
- Slater Hogg & Howison - Glenrothes
- Posted
- 2024-04-01
- KY7 Rating:
- More Info?
- Please contact Slater Hogg & Howison - Glenrothes on 01592 508843 or Request Details
Property Description
This lovely extended semi detached villa is located within a desirable residential street within Pitteuchar, Glenrothes. The property is deally situated for both Glenrothes amenities and for commuting, with good road access throughout Fife and beyond.
Occupying a generous corner plot and presented in good order, the family sized accommodation comprises of entrance hall, bright front facing lounge open to dining room, modern fitted kitchen with integrated ceramic hob, electric oven and extractor hood, with space for free standing appliances. The extension to the rear of the property provides a lovely family/sunroom with access to the rear garden. The family bathroom is located on the ground floor and is fitted with modern white suite with separate shower. On the upper floor are 3 bedrooms, 2 with fitted/built-in wardrobes/storage.
Externally, there are gardens to front side and rear. The front garden is enclosed and laid mainly to lawn with chipped area. There is a chipped driveway providing ample parking and leading to the single garage with power, light and sink with a utility area. The side and enclosed rear gardens are laid to lawn with paved and chipped areas.
With double glazing and gas central heating, early viewing is recommended
• Extended Semi-Detached Villa In Desireable Location
• Lounge/Dining Room
• Family Room
• Kitchen
• 3 Bedrooms & Bathroom
• Gardens, Garage & Drive Parking
• dg & GCH
• EER Band C
Lounge/Dining Room23'1" (7.03m) x 10'4" (3.16m) (12'6" (3.82m) at widest).
Kitchen11'3" x 9'11" (3.43m x 3.02m).
Family Room16'6" x 9'9" (5.03m x 2.97m).
Family Bathroom10'7" x 5'4" (3.23m x 1.63m).
Bedroom 113'4" x 10'6" (4.06m x 3.2m).
Bedroom 214'2" x 8'7" (4.32m x 2.62m).
Bedroom 311'11" x 5'11" (3.63m x 1.8m).
Property Location
Marketed by Slater Hogg & Howison - Glenrothes
Disclaimer Property descriptions and related information displayed on this page are marketing materials provided by Slater Hogg & Howison - Glenrothes. estateagents365.uk does not warrant or accept any responsibility for the accuracy or completeness of the property descriptions or related information provided here and they do not constitute property particulars. Please contact Slater Hogg & Howison - Glenrothes for full details and further information.


