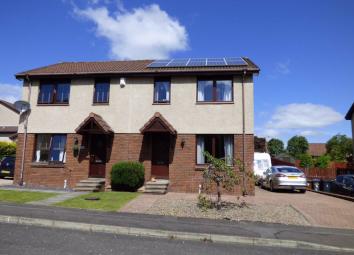Semi-detached house for sale in Glenrothes KY7, 3 Bedroom
Quick Summary
- Property Type:
- Semi-detached house
- Status:
- For sale
- Price
- £ 152,500
- Beds:
- 3
- Baths:
- 1
- Recepts:
- 1
- County
- Fife
- Town
- Glenrothes
- Outcode
- KY7
- Location
- 10, Rimsdale Crescent, Glenrothes KY7
- Marketed By:
- Thorntons Law LLP - Kirkcaldy
- Posted
- 2024-04-01
- KY7 Rating:
- More Info?
- Please contact Thorntons Law LLP - Kirkcaldy on 01592 508745 or Request Details
Property Description
Immaculately presented 3 bed semi-detached villa situated in a cul-de-sac location within the lovely and desirable area of Coul within Glenrothes. The property benefits from being well maintained throughout and in move in condition with good sized south facing garden ground, substantial drive providing off street parking, solar panels and is an ideal family home.
The property accommodation consists of: Entrance vestibule with built in storage cupboard, lounge open plan to dining area with timber stairwell leading to upper landing, dining area with French doors leading to the rear garden and fitted kitchen with integrated extractor. The upper landing with attic hatch and Ramsay ladder to the partially floored roof space with light ideal for storage, airing cupboard and gives access to 2 double bedrooms, 1 with mirrored wardrobes, single bedroom with mirrored wardrobes and shower room with modern vanity unit providing storage and corner shower cubicle with sliding doors. The property benefits from gas central heating and double glazing. Solar panels providing average yearly return in the region of £500.
Externally the front garden is stone chipped with paved walkway leading to the entrance. To the side there is a good sized mono bloc driveway providing off street parking for a few cars. To the rear there is a good sized south facing rear garden which is mainly stone chipped with elevated paved area ideal for sitting enjoying family time. A timber shed and summer house will be included within the sale.
Glenrothes has good shopping, educational and recreational facilities. The town has its own mainline railway station making this an ideal location for the commuter. Markinch Train Station is s short drive away. There are good links to the motorway system allowing Dundee, Glenrothes, Dunfermline and Edinburgh all to be reached within a comfortable drive. In addition to this there is a good local bus route.
The property accommodation consists of: Entrance vestibule with built in storage cupboard, lounge open plan to dining area with timber stairwell leading to upper landing, dining area with French doors leading to the rear garden and fitted kitchen with integrated extractor. The upper landing with attic hatch and Ramsay ladder to the partially floored roof space with light ideal for storage, airing cupboard and gives access to 2 double bedrooms, 1 with mirrored wardrobes, single bedroom with mirrored wardrobes and shower room with modern vanity unit providing storage and corner shower cubicle with sliding doors. The property benefits from gas central heating and double glazing. Solar panels providing average yearly return in the region of £500.
Externally the front garden is stone chipped with paved walkway leading to the entrance. To the side there is a good sized mono bloc driveway providing off street parking for a few cars. To the rear there is a good sized south facing rear garden which is mainly stone chipped with elevated paved area ideal for sitting enjoying family time. A timber shed and summer house will be included within the sale.
Glenrothes has good shopping, educational and recreational facilities. The town has its own mainline railway station making this an ideal location for the commuter. Markinch Train Station is s short drive away. There are good links to the motorway system allowing Dundee, Glenrothes, Dunfermline and Edinburgh all to be reached within a comfortable drive. In addition to this there is a good local bus route.
Entrance Vestibule (1.53m x 1.36m (5'0" x 4'6"))
Lounge (5.39m x 4.38m (17'8" x 14'4"))
Dining Room (2.83m x 2.70m (9'3" x 8'10"))
Kitchen (2.68m x 2.40m (8'10" x 7'10"))
Bedroom 1 (3.27m x 2.94m (10'9" x 9'8"))
Bedroom 2 (3.43m x 3.28m (11'3" x 10'9"))
Bedroom 3 (2.34m x 1.90m (7'8" x 6'3"))
Shower Room (1.95m x 1.95m (6'5" x 6'5"))
Thorntons is a trading name of Thorntons llp. Note: While Thorntons make every effort to ensure that all particulars are correct, no guarantee is given and any potential purchasers should satisfy themselves as to the accuracy of all information. Floor plans or maps reproduced within this schedule are not to scale, and are designed to be indicative only of the layout and lcoation of the property advertised.
Property Location
Marketed by Thorntons Law LLP - Kirkcaldy
Disclaimer Property descriptions and related information displayed on this page are marketing materials provided by Thorntons Law LLP - Kirkcaldy. estateagents365.uk does not warrant or accept any responsibility for the accuracy or completeness of the property descriptions or related information provided here and they do not constitute property particulars. Please contact Thorntons Law LLP - Kirkcaldy for full details and further information.


