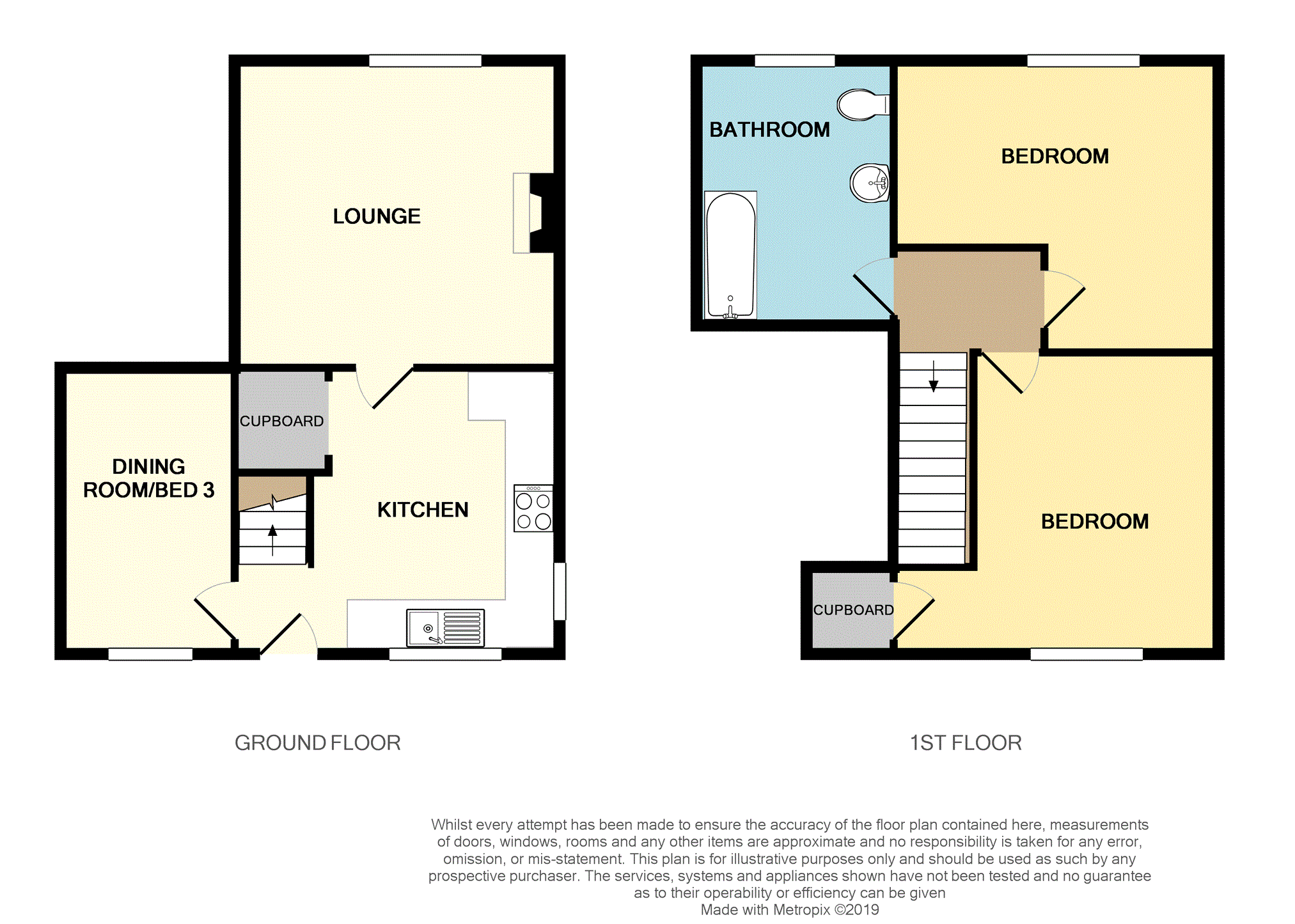Semi-detached house for sale in Glenrothes KY7, 2 Bedroom
Quick Summary
- Property Type:
- Semi-detached house
- Status:
- For sale
- Price
- £ 130,000
- Beds:
- 2
- Baths:
- 1
- Recepts:
- 2
- County
- Fife
- Town
- Glenrothes
- Outcode
- KY7
- Location
- Stob Cross Road, Glenrothes KY7
- Marketed By:
- Purplebricks, Head Office
- Posted
- 2024-04-01
- KY7 Rating:
- More Info?
- Please contact Purplebricks, Head Office on 024 7511 8874 or Request Details
Property Description
Excellent two/three bedroom semi detached traditional villa situated in the much sought after village of Markinch. The property is ideally located for access to all local amenities with the town centre just a few minutes walk away. The property is finished to a high standard throughout and is presented to market in walk in condition. Comprising, spacious lounge, modern fitted kitchen, dining room/bedroom three, two further double bedrooms and a family bathroom. The property benefits from gas central heating and is fully double glazed throughout.
Externally there is a raised paved/sheltered patio to the rear of the property and steps leading to a large private garden with fabulous views across the village and beyond. The garden is mainly laid to lawn and has mature trees/shrubs to its border. Two timber sheds will form part of the sale of the property.
The property will appeal to a broad range of potential buyers and early viewing is highly recommended.
Markinch boasts its own doctors surgery, primary school, mainline railway station and is well placed for access to the A92 (Edinburgh) link road which provides easy commuting throughout Fife, Edinburgh and beyond. The village also offers ample local shopping facilities and amenities. On the outskirts of the village, there is Balbirnie Estate which has its own hotel, golf course and park with bridle path and nature walks. Markinch is situated approximately 4 miles from Glenrothes town centre where there is a wider variety of shopping facilities.
Lounge
13'3" x 12'6"
Spacious lounge situated to the front of the property. The room has a modern décor, feature fireplace with wood burning stove, carpet to floor and coving to ceiling.
Kitchen
13'3" x 11'8"
Excellent modern fitted kitchen with dual aspect views to the rear of the property. The room has ample fitted base units, glass fronted wall units and contrasting work tops with stainless steel sink/drainer, mosaic style tiles to splash back and stainless steel cooker hood. The room has a fresh neutral décor, large storage cupboard, down lights to ceiling and tiles to floor.
Bed 3 / Dining Room
11'9" x 6'10"
The room is situated to the rear of the property on the ground floor. Currently used as a dining room it could also be easily used as a third bedroom if required. The room has a fresh neutral décor, laminate flooring and coving to ceiling.
Landing
5'8" x 4'6"
The area has a neutral décor, carpet to floor and provides access to the bedrooms, bathroom and stairs to lower level.
Bedroom One
12'9" x 12'2" (widest point)
Good size double bedroom situated to the rear of the property and with lovely views to the raised patio area. The room has a fresh neutral décor, large storage cupboard with lighting, carpet to floor and coving to ceiling.
Bedroom Two
13'1" x 11'10" (widest point)
Good size double bedroom with lovely views to the front of the property. The rook has a fresh neutral décor, carpet to floor and coving to ceiling.
Family Bathroom
10'3" x 8'0"
Spacious family bathroom to the front of the property. The room benefits from a WC, wash hand basin on pedestal and bath with overhead mains shower. Fresh décor, vinyl to floor and coving to ceiling.
Property Location
Marketed by Purplebricks, Head Office
Disclaimer Property descriptions and related information displayed on this page are marketing materials provided by Purplebricks, Head Office. estateagents365.uk does not warrant or accept any responsibility for the accuracy or completeness of the property descriptions or related information provided here and they do not constitute property particulars. Please contact Purplebricks, Head Office for full details and further information.


