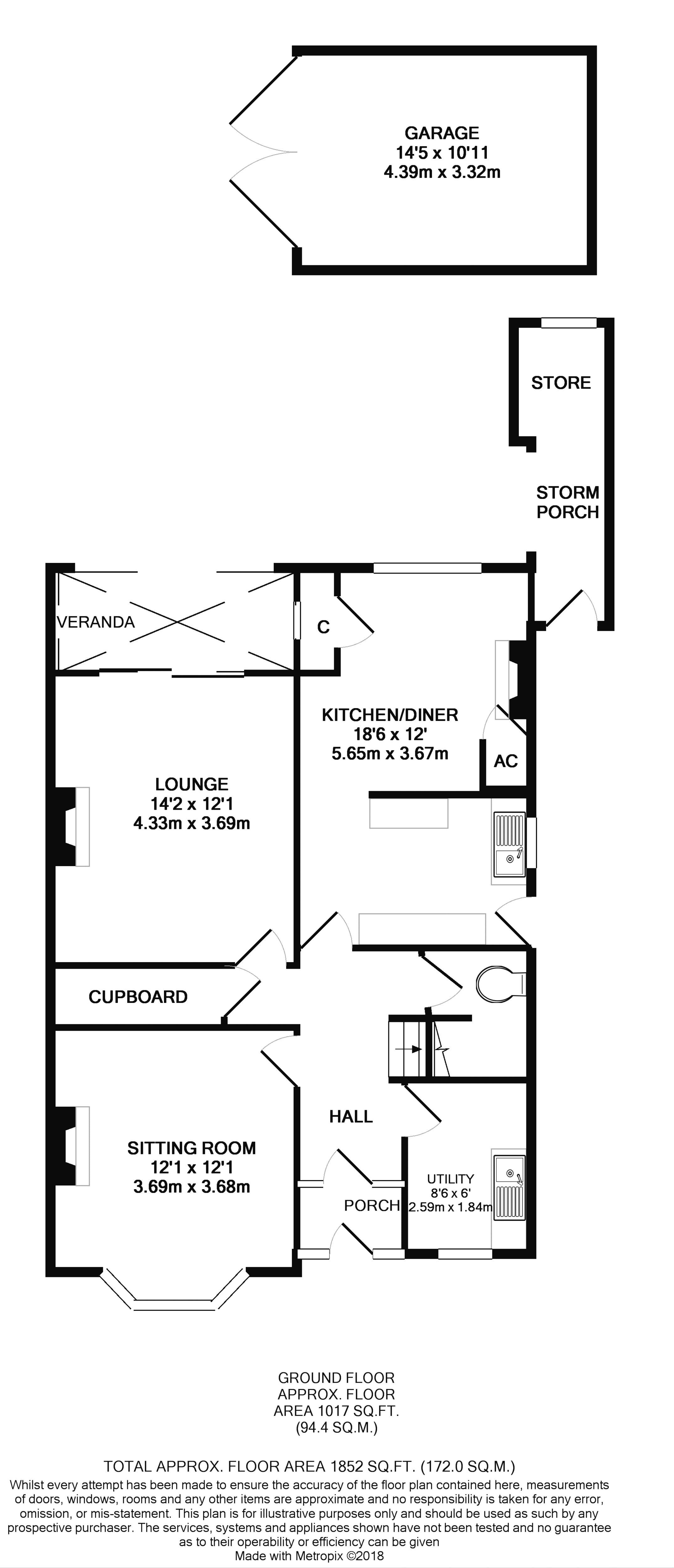Semi-detached house for sale in Glastonbury BA6, 4 Bedroom
Quick Summary
- Property Type:
- Semi-detached house
- Status:
- For sale
- Price
- £ 320,000
- Beds:
- 4
- Baths:
- 1
- Recepts:
- 3
- County
- Somerset
- Town
- Glastonbury
- Outcode
- BA6
- Location
- Benedict Street, Glastonbury BA6
- Marketed By:
- Holland & Odam Ltd
- Posted
- 2024-04-27
- BA6 Rating:
- More Info?
- Please contact Holland & Odam Ltd on 01458 521920 or Request Details
Property Description
A charming and spacious four bedroom semi detached house having three reception rooms, requiring modernisation, but being well presented throughout with a good south facing rear garden, garage and parking.
Accommodation
From the entrance vestibule with its pattern tile floor, a door opens into the hall. Here a lovely turned staircase rises to the first floor, with doors into the principle reception rooms, deep storage cupboard, utility and understair cloakroom. At the front, the sitting room has a bay window and open tiled fireplace. Similarly, the lounge also has an open tiled fireplace, plus wide sliding fully glazed doors out onto the covered verandah and garden. The kitchen does require updating but has a range of base cupboards with space for a cooker and fridge. In turn it opens into the dining room, with a pantry, window to the rear and a fireplace with inset 'Parkray' fire, providing domestic hot water. Finally on the ground floor, there is a utility room at the front, with plumbing for a washing machine and space for a fridge/freezer.
On the first floor there is a large open landing, with a window to the side and stairs rising to the second floor. Bedroom one is at the front with a bay window and a built in wardrobe. Bedrooms two and three, both have southerly rear aspects overlooking the garden and Wearyall Hill, with Bed two also having a built in wardrobe. The family bathroom comprises of a panelled bath, WC and wash hand basin. Finally on the second floor is a double bedroom with an exposed wooden floor and similar panelling to all four walls, plus eaves storage space and velux roof light.
Outside
The house is set back behind a low brick wall, with a secure side access into the rear garden via a covered area and wood store. In part, the rear garden is laid to lawn, enjoying a sunny southerly aspect, having well stocked vegetable and fruit beds down through the middle. The garden is enclosed on two sides by a clay brick wall down to the foot. Here, there is off road parking from the lane up to the single detached garage and workshop.
Location
The property is situated within a level walk of the town centre with its good range of shops, supermarkets, health centres, restaurants, cafes and public houses. The historic town of Glastonbury is famous for its Tor and Abbey Ruins and is 6 miles from the Cathedral City of Wells. Street is 2 miles and offers more comprehensive facilities including both indoor and outdoor swimming pools, Strode Theatre, Strode College and a good range of High Street shops and the complex of shopping outlets in Clarks Village. Access to the M5 motorway interchange can be gained at Junction 23 (Dunball) whilst Bristol, Bath and Yeovil are all within commuting distance.
Directions
On entering Glastonbury from Street/Bridgwater (A39) at the Wirral Park roundabout (B & Q on the left) take the third exit into Street Road. Continue, passing Morrisons Supermarket on the left and at the mini-roundabout turn left into Magdalene Street. Continue and after approximately 200 metres turn left into Benedict Street. Continue a little further where the property can be found on the left hand side.
Property Location
Marketed by Holland & Odam Ltd
Disclaimer Property descriptions and related information displayed on this page are marketing materials provided by Holland & Odam Ltd. estateagents365.uk does not warrant or accept any responsibility for the accuracy or completeness of the property descriptions or related information provided here and they do not constitute property particulars. Please contact Holland & Odam Ltd for full details and further information.


