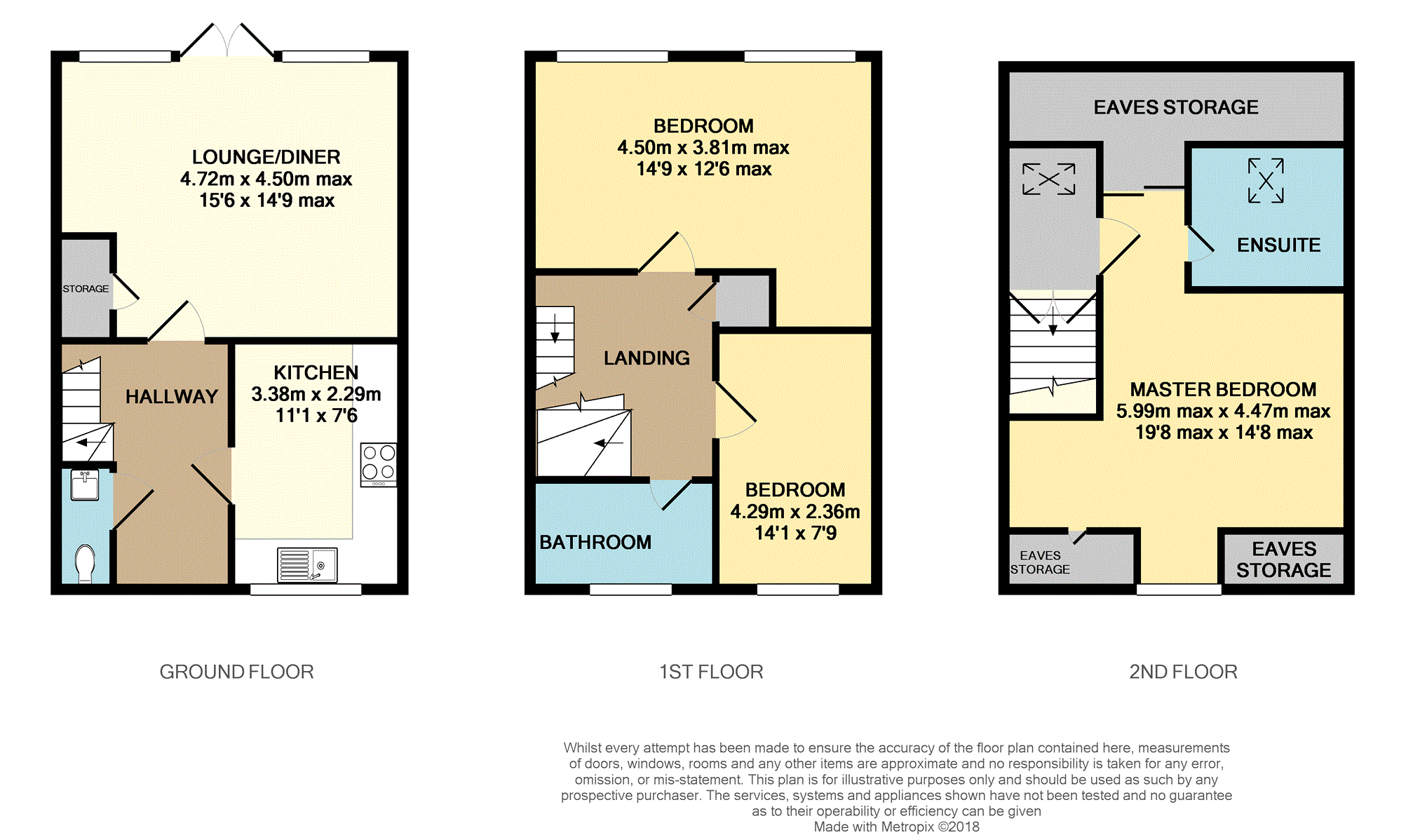Semi-detached house for sale in Glastonbury BA6, 3 Bedroom
Quick Summary
- Property Type:
- Semi-detached house
- Status:
- For sale
- Price
- £ 240,000
- Beds:
- 3
- Baths:
- 1
- Recepts:
- 1
- County
- Somerset
- Town
- Glastonbury
- Outcode
- BA6
- Location
- Sharpham Road, Glastonbury BA6
- Marketed By:
- Purplebricks, Head Office
- Posted
- 2019-03-17
- BA6 Rating:
- More Info?
- Please contact Purplebricks, Head Office on 0121 721 9601 or Request Details
Property Description
Not to be missed - This superbly presented town house has got one of the best locations on Dunstan Park with open views to all three aspects. Accommodation wise it offers three double bedrooms including a fabulous master suite, a high spec kitchen, double aspect living room and numerous quality upgrades on the original spec including Cat 6 Data. Outside the property is surrounded by open communal space but also has a private and well enclosed south westerly garden with adjoing garage and parking. Early viewing advised!
Location
Dunstan Park lies approximately one mile from Glastonbury town centre and offers easy access to both Street and Wells. Glastonbury itself offers a good range of facilites to include super markets, doctors, primary and senior schools and restuarants. The interesting High Street is reknowned for it's eclectic range of shops and of course there is The Abbey and Tor for historical interest. Both Street and Wells offer further retail educational and cultural facilites and the larger towns of Bath, Bristol, Taunton and Yeovil are commutable on a daily basis with the A303 and M5 about 12 miles equidistant. For train travel Castle Cary station is within easy reach and offers a 1.45 minute London Paddington connection.
Entrance Hall
The part glazed entrance door opens into a bright hallway with stairs to the first floor, an opening to the kitchen and doors to the cloakroom and lounge. The floor is fully tiled leading into the kitchen and cloakroom.
Kitchen
The kitchen has been upgraded to include further storage and quality appliances and now provides a comprehensive range of ivory gloss fronted wall and floor units with an integrated oven, gas hob with stainless steel hood over, fridge freezer, dishwasher and washer drier. The mains gas combi boiler is neatly housed in one of the wall cupboards and there is space for a breakfast table if desired. There is also a fully tiled floor and downlighters to the ceiling. The widow to the front has lovely open views of the surrounding grassland and trees.
Living Room
The light living room is double aspect giving a great sense of space with a window to the side and french doors with side windows to the rear and garden. There is a door to a large walk in understairs storage cupboard which benefits from the addition of power points.
Downstairs Cloakroom
The downstairs cloakroom has a white suite of WC and cabinet with a counter top wash basin. The walls are tiled to dado height and the floor fully tiled.
First Floor Landing
The galleried first floor landing has stairs rising to the second floor and doors to the two bedrooms, family bathroom and shelved airing cupboard.
Bedroom Two
A bright and spacious double bedroom with two windows overlooking the rear garden and open ground beyond.
Bedroom Three
Another double bedroom with double aspect windows to the side and front, both benefitting from open views over trees and grassland.
Family Bathroom
The well appointed and upgraded family bathroom is fitted with a white suite to include a panelled bath with rain forest shower and folding glass screen over, a two drawer cabinet housing the wash basin and a low level WC. It also benefits from fully tiled walls and floor, downlighters, chrome heated towel rail and an obscured window to the front.
Second Floor Landing
The second floor landing has a velux window, access hatch to eaves storage and door to the master suite.
Master Bedroom
A lovely spacious master bedroom with a dormer window to the front enjoying the open views and a velux window to the rear. A door opens into the en-suite shower room.
En-Suite Shower Room
The ensuite shower room has a double width shower unit with mains shower and a white suite of WC and ceramic counter top basin over a cabinet. The walls and floor are fully tiled and there is plenty of light with the velux window and downlighters.
Outside
The property has a small open frontage and is approached by a pedestrian path only, setting it well away from the road.
A gate from the front down the side of the property gives access to the rear garden where you will find a well enclosed mostly lawned south westerly garden enjoying a degree of privacy. Immediately to the rear of the house is a patio with path down to the garage personnel door and further access gate leading to the front of the garage and driveway parking.
The garage benefits from power points, light a roof storage and is particularly useful with easy access from the house.
General Information
The property benefits from over 8 years of NHBC still remaining and has been greatly upgraded from the original specification to include fully tiled bathrooms, security lights, Cat 6 Data throughout, high spec kitchen to mention but a few of the additions. Further information is available on viewing.
Property Location
Marketed by Purplebricks, Head Office
Disclaimer Property descriptions and related information displayed on this page are marketing materials provided by Purplebricks, Head Office. estateagents365.uk does not warrant or accept any responsibility for the accuracy or completeness of the property descriptions or related information provided here and they do not constitute property particulars. Please contact Purplebricks, Head Office for full details and further information.


