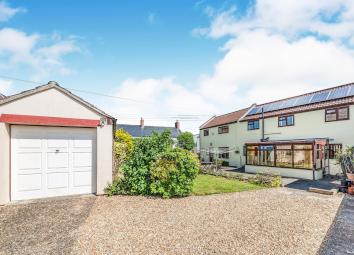Semi-detached house for sale in Glastonbury BA6, 4 Bedroom
Quick Summary
- Property Type:
- Semi-detached house
- Status:
- For sale
- Price
- £ 300,000
- Beds:
- 4
- Baths:
- 1
- Recepts:
- 2
- County
- Somerset
- Town
- Glastonbury
- Outcode
- BA6
- Location
- Church Path, Meare, Glastonbury BA6
- Marketed By:
- Allen & Harris - Wells
- Posted
- 2024-04-01
- BA6 Rating:
- More Info?
- Please contact Allen & Harris - Wells on 01749 681031 or Request Details
Property Description
Summary
Set within a desirable location of Meare this four Bedroom Semi-Detached Character home has two reception rooms, ample parking and a fantastic garden. Perfect for a growing family - viewing is a must!
Description
Meare is a village and civil parish 3 miles north west of Glastonbury on the Somerset Levels, in the Mendip district of Somerset, England. The parish includes the village of Westhay.
Meare is a marshland village in typical Somerset "rhyne" country, standing on the site of pre-historic lake dwellings. The site of the Meare Lake Village is marked by groups of mounds. It has been occupied for thousands of years and some of the archaeological finds are now being reported
Entrance Hall
Door to the rear.
Cloakroom
W/C, washing hand basin, splashback tiles, fitted radiator, tap for outside, karndean flooring.
Lounge 16' max x 13' 1" max ( 4.88m max x 3.99m max )
Door to the conservatory, phone socket, double glazed window ro the front and rear, stone surround matte fire place, karndean flooring, stairs, understairs storage, decorative exposed wood beams.
Dining Room 13' 2" max x 11' 9" ( 4.01m max x 3.58m )
Double glazed window to the rear, fitted radiator, karndean flooring.
Kitchen 13' 5" max x 11' 9" ( 4.09m max x 3.58m )
Double glazed window to the front and rear, stable door, filter for oven cooker, sink and drainer, space for fridge and freezer or under counter fridge, electirc cooker, fitted radiator, oilfueled boiler, space for dishwasher, karndean flooring
Utility Room 9' max x 7' 4" ( 2.74m max x 2.24m )
Double glazed window to the side, Space for a washing machine and tumble dryer, storage in the corner. Fitted radiator, karndean flooring, stainless steel sink.
Conservatory 13' 6" x 9' 10" ( 4.11m x 3.00m )
uPVC Double glazed windows, blind, karndean flooring.
Landing
Sky lights x2, double glazed velux windows, loft access, boarded, insulated
Bedroom 1 14' 6" max x 9' 9" max ( 4.42m max x 2.97m max )
Double glazed window to the front, fitted wardrobes, sockets x2, phone socket, fitted radiator, carpet.
Bedroom 2 12' 11" max x 11' 7" max ( 3.94m max x 3.53m max )
Double glazed window to the front, fitted wardrobes, double room, 3x sockets, fitted radiator, carpet.
Bedroom 3 9' 4" x 7' 6" ( 2.84m x 2.29m )
Double glazed window to the front, fitted radiator, carpet flooring.
Bedroom 4 13' 3" x 6' 2" ( 4.04m x 1.88m )
Double glazed window to the front and side, carpet flooring, loft access, phone, fitted radiator.
Bathroom
W/C, vanity washing hand basin, fitted radiator, loft access, bath with a shower overhead, airing cupboard, double glazed window to the front, bath taps.
Garden
Apples and plum trees perfect for eating and cooking, with a great outside space - patio area and a grass area, archway, power to garage, 2x plug sockets - outside water
Garage 20' 2" x 9' 1" ( 6.15m x 2.77m )
Double glazed window to the side, Up and over door, powered and lighting, 2x plug sockets, storage above, security light on the front, work bench amd shelving
1. Money laundering regulations: Intending purchasers will be asked to produce identification documentation at a later stage and we would ask for your co-operation in order that there will be no delay in agreeing the sale.
2. General: While we endeavour to make our sales particulars fair, accurate and reliable, they are only a general guide to the property and, accordingly, if there is any point which is of particular importance to you, please contact the office and we will be pleased to check the position for you, especially if you are contemplating travelling some distance to view the property.
3. Measurements: These approximate room sizes are only intended as general guidance. You must verify the dimensions carefully before ordering carpets or any built-in furniture.
4. Services: Please note we have not tested the services or any of the equipment or appliances in this property, accordingly we strongly advise prospective buyers to commission their own survey or service reports before finalising their offer to purchase.
5. These particulars are issued in good faith but do not constitute representations of fact or form part of any offer or contract. The matters referred to in these particulars should be independently verified by prospective buyers or tenants. Neither sequence (UK) limited nor any of its employees or agents has any authority to make or give any representation or warranty whatever in relation to this property.
Property Location
Marketed by Allen & Harris - Wells
Disclaimer Property descriptions and related information displayed on this page are marketing materials provided by Allen & Harris - Wells. estateagents365.uk does not warrant or accept any responsibility for the accuracy or completeness of the property descriptions or related information provided here and they do not constitute property particulars. Please contact Allen & Harris - Wells for full details and further information.


