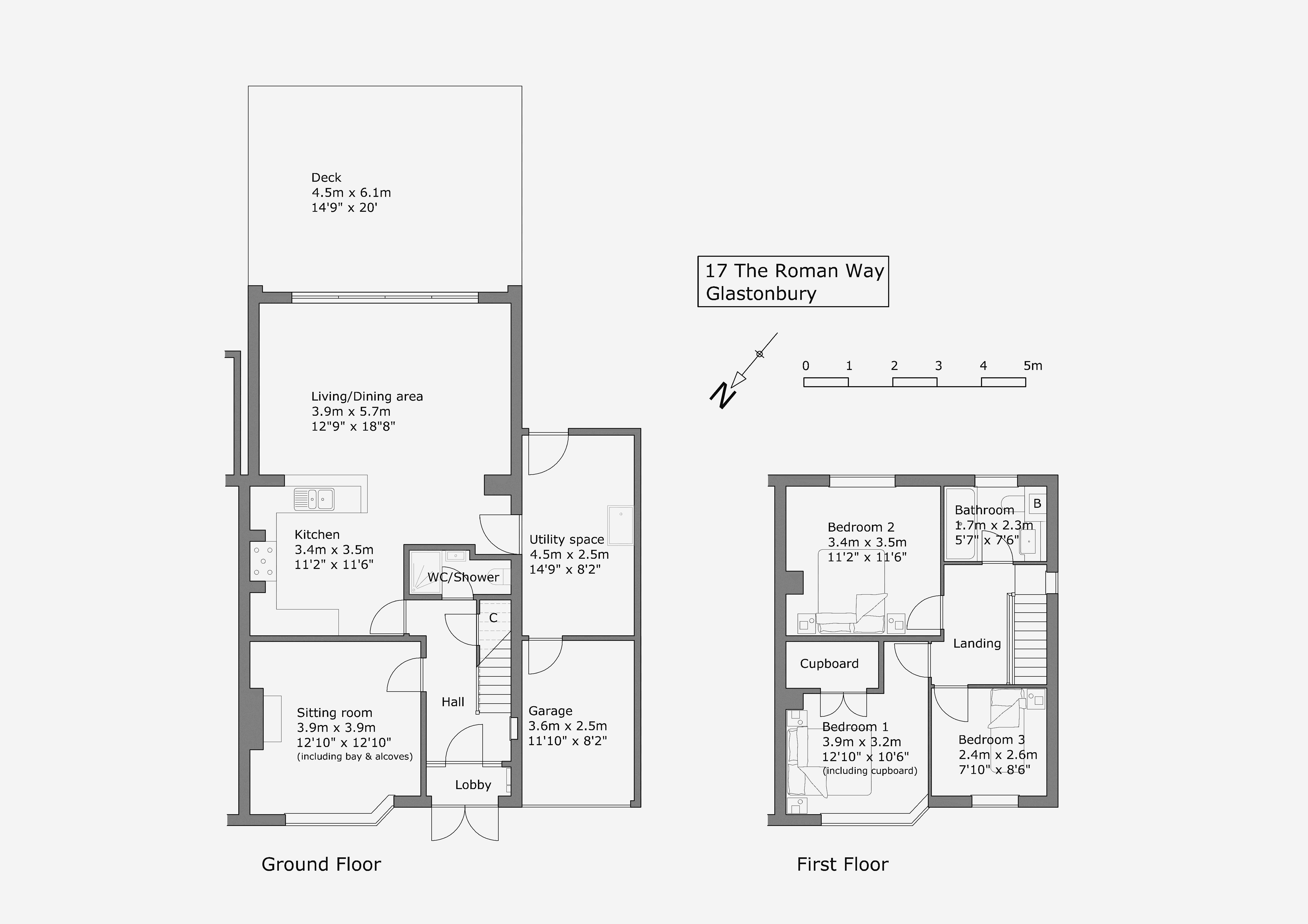Semi-detached house for sale in Glastonbury BA6, 3 Bedroom
Quick Summary
- Property Type:
- Semi-detached house
- Status:
- For sale
- Price
- £ 350,000
- Beds:
- 3
- Baths:
- 2
- Recepts:
- 2
- County
- Somerset
- Town
- Glastonbury
- Outcode
- BA6
- Location
- The Roman Way, Glastonbury BA6
- Marketed By:
- Holland & Odam Ltd
- Posted
- 2019-01-18
- BA6 Rating:
- More Info?
- Please contact Holland & Odam Ltd on 01458 521920 or Request Details
Property Description
A 1950's extended semi detached home situated in a sought after area of the town and benefitting from a southerly aspect with uninterrupted stunning views over open countryside and Glastonbury Tor.
Description
Ground Floor
This 1950's home has been sympathetically updated yet retains many of its original mid-century features, including original doors, picture rails and metal casement windows. The addition of a rear extension has given the property a feel of space and light and takes full advantage of the spectacular views. At the front double doors open into an entrance porch with a quarry tiled floor. In turn a wooden front door opens into the entrance hall. From the entrance hall stairs rise to the first floor with an under stairs cupboard. A ground floor shower room has been created from part of the original house and as well as providing a shower enclosure with electric shower there is a WC and vanity unit with wash hand basin. An attractive stained-glass window offers natural light. The cosy lounge has a bay window overlooking the front and an original open fireplace with recesses on either side.
The hub of the home is definitely the kitchen/dining/ living space added in 2014 by the current owners. You can't help but be wowed by the uninterrupted views from the full width sliding doors at the far end. The kitchen has been fitted with a range of modern units with attractively tiled splash backs and work top surfaces. A five burner stainless steel gas range cooker sits within a recess and has an extractor above. There is ample space for a dishwasher and fridge/freezer. The floor has been laid with a slate tiled floor. In the dining/living area there is a laminate floor benefitting from underfloor heating and a large automatic opening Velux rooflight. A door opens to a useful utility space, having a Belfast sink, space and plumbing for a washing machine and tumble drier and a door to the rear garden. A further door opens into the garage, supplied with power and light and an up and over door.
First Floor
On the first-floor landing is a window, ladder radiator, and access to the fully boarded loft, fitted with a ladder, electricity and a light. The bedrooms all feature painted wooden floorboards. Bedroom one has a large walk-in wardrobe, with shelving and hanging, bedroom two benefits from the southerly aspect and the stunning views.
Finally, the bathroom is fitted with a white suite including a mains fed shower over the bath. A large cupboard houses the combination boiler and shelving, back to the wall WC and concealed cistern. Slate tiles have been used to create shelving with a surface mounted wash basin.
Outside
The property is situated behind a mature hedgerow and is approached via a set of wide steps with a sloping driveway to one side and a lawn on the other.
Extending from the rear of the property is a large decked area where you are able to take in the breath taking views across the open countryside and beyond and furthermore a beautiful view of Glastonbury Tor. Steps continue down to a large expanse of lawn enclosed with natural hedgerow and fencing, interspersed with a variety of mature plants and trees. At the foot of the garden is a raised decked area and a pedestrian gate to the field behind.
To the side of the property is a long pergola with a place for a bbq and a partially concealed area with space for a shed, water butts and garden tools.
Location
The property is in this outstanding location along The Roman Way on the southern outskirts of the historic town of Glastonbury which is famous for its Tor and Abbey Ruins. The town centre offers a good range of shops, supermarkets, cafes, restaurants, public houses, health centres and schooling. The Cathedral City fo Wells is 8.5 miles whilst Street is 1.5 miles and offers more comprehensive facilities including Strode College, Strode Theatre and the complex of shopping outlets within Clarks Village. Access to the M5 motorway can be gained at Junction 23, whilst Bristol, Bath, Taunton and Yeovil are all within commuting distance.
Directions
On entering Glastonbury from Street/Bridgwater (A39) at the Wirral Park roundabout take the third exit into Street Road. Pass Morrisons supermarket on the left and at the mini-roundabout turn right up Fishers Hill. At the top of the hill, as the road bears sharp left, turn immediately right into Hill Head. Continue to the mini-roundabout and turn right into The Roman Way, continue and the property will be found on the left-hand side.
Property Location
Marketed by Holland & Odam Ltd
Disclaimer Property descriptions and related information displayed on this page are marketing materials provided by Holland & Odam Ltd. estateagents365.uk does not warrant or accept any responsibility for the accuracy or completeness of the property descriptions or related information provided here and they do not constitute property particulars. Please contact Holland & Odam Ltd for full details and further information.


