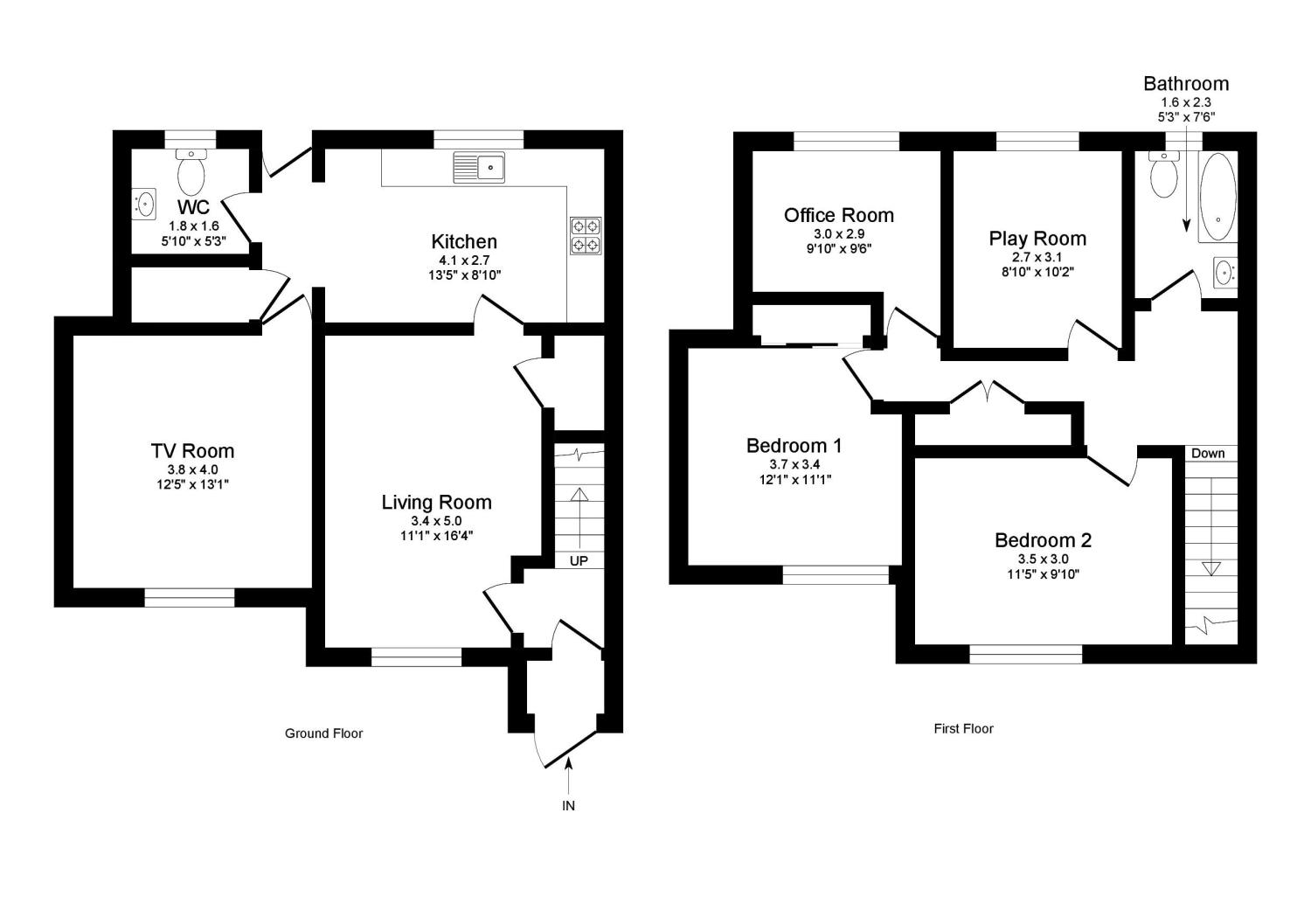Semi-detached house for sale in Glasgow G15, 4 Bedroom
Quick Summary
- Property Type:
- Semi-detached house
- Status:
- For sale
- Price
- £ 175,000
- Beds:
- 4
- Baths:
- 1
- Recepts:
- 2
- County
- Glasgow
- Town
- Glasgow
- Outcode
- G15
- Location
- Kilmore Crescent, Drumchapel, Glasgow G15
- Marketed By:
- Slater Hogg & Howison - Glasgow West End Sales
- Posted
- 2018-09-15
- G15 Rating:
- More Info?
- Please contact Slater Hogg & Howison - Glasgow West End Sales on 0141 376 8795 or Request Details
Property Description
A highly desirable superbly extended property that is immaculate and in walk-in condition. This beautifully presented semi-detached villa is in a much sought-after residential area. There is a welcoming entrance hallway, a spacious and bright lounge . The large, modern, and stylish fitted kitchen (appliances included) has a dedicated dining area. A secondary hall from the kitchen gives access to a super family room/ childrens tv room and a downstairs cloaks W/C. On the upper floor there is a master bedroom with built in wardrobes; 3 further bedrooms; and a family bathroom with shower. The property is warmed by gas central heating and has double glazing. To the outside there are enclosed private back gardens and a generous monoblock driveway to the front which provides ample off street parking.
Convenient for both local amenities and the many outlets on Great Western Road (Sainsbury’s, Clydebank Shopping Centre and Great Western Retail Park). There is a good choice of primary and secondary schools, and Clydebank College is nearby. There are excellent public transport services; Drumry train station is nearby and there is a variety of regular bus services. There are also excellent road links to the Erskine Bridge, the M8 motorway, Glasgow Airport and Dumbarton. Just a short drive away are the wonderful views of the picturesque River Clyde, the Kilpatrick Hills to the north, and beautiful Loch Lomond and the Trossachs National Park beyond, where many recreational activities can be pursued.
• A highly desirable superbly extended property . There is a welcoming entrance hallway, a spacious and bright lounge . Stylish fitted kitchen (appliances included) has a dedicated dining area. A super family room/ childrens tv room and a downstairs cloaks W/C. Master bedroom with built in wardrobes; 3 further bedrooms; and a family bathroom with shower. Gas central heating and has double glazing. To the outside there are enclosed private back gardens and a generous monoblock driveway to the front which provides ample off street parking.
Property Location
Marketed by Slater Hogg & Howison - Glasgow West End Sales
Disclaimer Property descriptions and related information displayed on this page are marketing materials provided by Slater Hogg & Howison - Glasgow West End Sales. estateagents365.uk does not warrant or accept any responsibility for the accuracy or completeness of the property descriptions or related information provided here and they do not constitute property particulars. Please contact Slater Hogg & Howison - Glasgow West End Sales for full details and further information.


