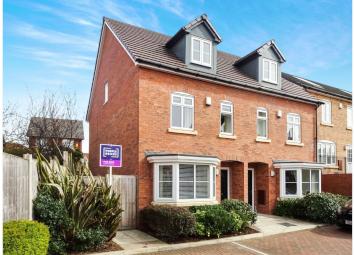Semi-detached house for sale in Frodsham WA6, 3 Bedroom
Quick Summary
- Property Type:
- Semi-detached house
- Status:
- For sale
- Price
- £ 220,000
- Beds:
- 3
- Baths:
- 1
- Recepts:
- 1
- County
- Cheshire
- Town
- Frodsham
- Outcode
- WA6
- Location
- Waterside Drive, Frodsham WA6
- Marketed By:
- Purplebricks, Head Office
- Posted
- 2024-04-15
- WA6 Rating:
- More Info?
- Please contact Purplebricks, Head Office on 024 7511 8874 or Request Details
Property Description
This beautifully presented and very spacious modern family home is situated near the end of quiet residential cul-de-sac in Frodsham. The accommodation arranged over three floors briefly comprises; hallway, ground floor WC, lounge, kitchen diner, three double bedrooms, family bathroom, dressing area and en-suite shower room. Externally there are two off road parking spaces to the front and an attractive rear garden. The property is double glazed and warmed by gas fired central heating. Viewing is highly recommended to appreciate this stunning home.
Hallway
Double glazed door to front. Radiator. Stairs leading to first floor.
Lounge
17'11" into bay x 9'9"
Double glazed bay window to front. Radiator.
Kitchen/Diner
14'2" x 9'11" maximum
Modern range of wall and base units with work surface over. Integrated oven and hob with extractor hood over. Integrated fridge/freezer. Space and plumbing for washing machine and dish washer. Stainless steel sink drainer unit. Radiator. Double glazed window and French doors to rear.
W.C.
7'9" x 4'1"
Low level WC. Wash hand basin. Radiator.
First Floor Landing
Double glazed window to side. Stairs leading to second floor.
Bedroom Two
14'2" x 11'9" maximum
Two double glazed windows to front. Radiator.
Bedroom Three
14'2" x 9'11" maximum
Two double glazed windows to rear. Radiator.
Family Bathroom
9'3" x 5'
Modern white suite comprising; low level WC, wash hand basin and panel bath with shower attachment. Tiled splash backs. Heated towel rail. Large storage cupboard.
Second Floor Landing
Access to master bedroom suite.
Master Bedroom
17'8" maximum x 10'8"
Double glazed window to front. Radiator. Eaves storage cupboard.
Dressing Room
8'8" x 6'10"
Built in wardrobes. Double glazed skylight. Radiator.
En-Suite Shower Room
9'1" x 5'2"
Modern white suite comprising; low level WC, wash hand basin and large shower enclosure. Heated towel rail. Double glazed skylight.
Outside
To the front is an off road parking area with two parking spaces and a front garden planted with a range of shrubs. To the rear is a garden mainly laid to lawn with a timber decking area and paved area all bordered by timber panel fencing. To the side of the property is a side access gate with useful paved area providing a storage area for bins etc.
Property Location
Marketed by Purplebricks, Head Office
Disclaimer Property descriptions and related information displayed on this page are marketing materials provided by Purplebricks, Head Office. estateagents365.uk does not warrant or accept any responsibility for the accuracy or completeness of the property descriptions or related information provided here and they do not constitute property particulars. Please contact Purplebricks, Head Office for full details and further information.


