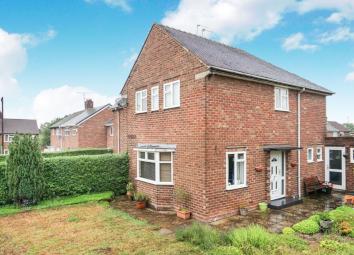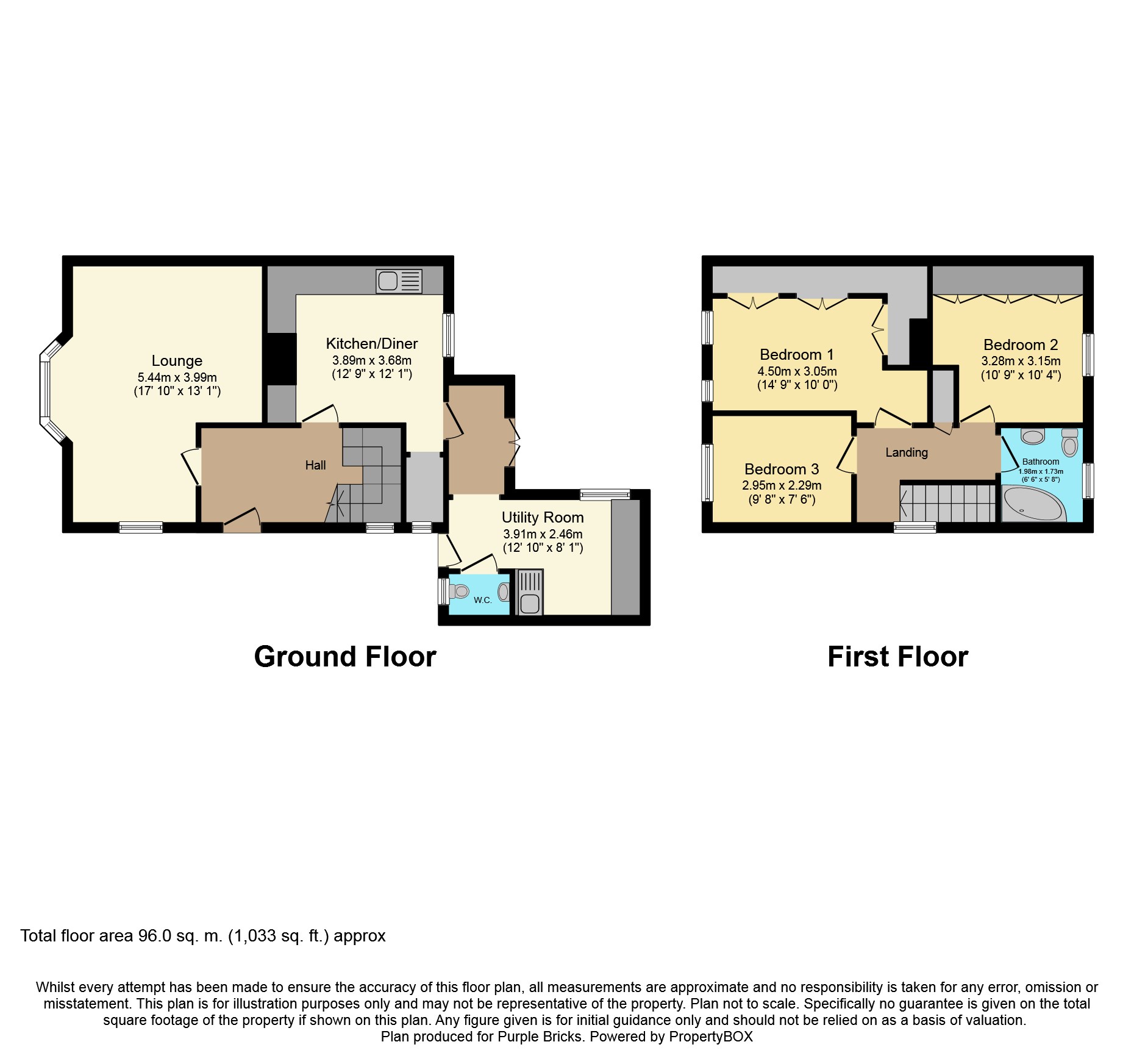Semi-detached house for sale in Frodsham WA6, 3 Bedroom
Quick Summary
- Property Type:
- Semi-detached house
- Status:
- For sale
- Price
- £ 180,000
- Beds:
- 3
- Baths:
- 1
- Recepts:
- 1
- County
- Cheshire
- Town
- Frodsham
- Outcode
- WA6
- Location
- Mountain View, Helsby WA6
- Marketed By:
- Purplebricks, Head Office
- Posted
- 2024-04-20
- WA6 Rating:
- More Info?
- Please contact Purplebricks, Head Office on 024 7511 8874 or Request Details
Property Description
Positioned on a corner plot on a quiet residential road in sought after Helsby, close to good schools (primary and secondary) and with excellent road and rail links to Manchester, Liverpool and Chester is this semi-detached home with three double bedrooms. The accommodation briefly comprises; l-shaped lounge/diner, breakfast kitchen, ground floor WC, utility area, three double bedrooms and bathroom. Externally there are gardens to the front, side and rear and a wide driveway providing off road parking for three vehicles side by side. The property is warmed by gas fired central heating and may be available with no onward chain.
Hallway
Front entrance door. Stairs leading to first floor. Radiator.
Lounge
17'10" x 13'1" narrowing to 9'7"
Dual aspect windows (one being a bay window). Radiator. Electric fire set into chimney breast.
Kitchen/Diner
12'1" x 10'8" increasing to 12'9"
Window overlooking rear garden. Two radiators. Range of wall and base units with work surface over. Sink drainer unit. Plumbing and space for dishwasher. Provision and space for gas cooker. Pantry cupboard with window.
Rear Lobby
French doors leading to rear garden.
W.C.
6'1" x 2'8"
Low level WC. Wash hand basin. Window. Radiator.
Utility Area
12'10" narrowing to 6' x 8'1"
Door leading to front garden. Window. Base and wall units with work surface and sink drainer unit. Plumbing and space for washing machine. Space for tumble dryer. Wall mounted combination boiler.
Landing
Window. Loft access. Storage cupboard.
Bedroom One
14'9" narrowing to 13'1" x 10'
Window. Radiator. Built in wardrobes. Laminate flooring.
Bedroom Two
10'9" maximum x 10'4"
Window. Radiator. Built in wardrobes. Laminate floor.
Bedroom Three
9'8" x 7'6"
Window. Radiator. Laminate floor.
Bathroom
6'6" x 5'8"
Modern white suite comprising; low level WC, wash hand basin and corner panel bath with shower over. Window. Heated towel rail.
Outside
To the front and side are lawned gardens with well stocked beds containing a variety of flowering plants, trees and shrubs. To the rear is an enclosed low maintenance garden with a decked area and a paved patio. There is a driveway providing off road parking for three cars side by side.
Property Location
Marketed by Purplebricks, Head Office
Disclaimer Property descriptions and related information displayed on this page are marketing materials provided by Purplebricks, Head Office. estateagents365.uk does not warrant or accept any responsibility for the accuracy or completeness of the property descriptions or related information provided here and they do not constitute property particulars. Please contact Purplebricks, Head Office for full details and further information.


