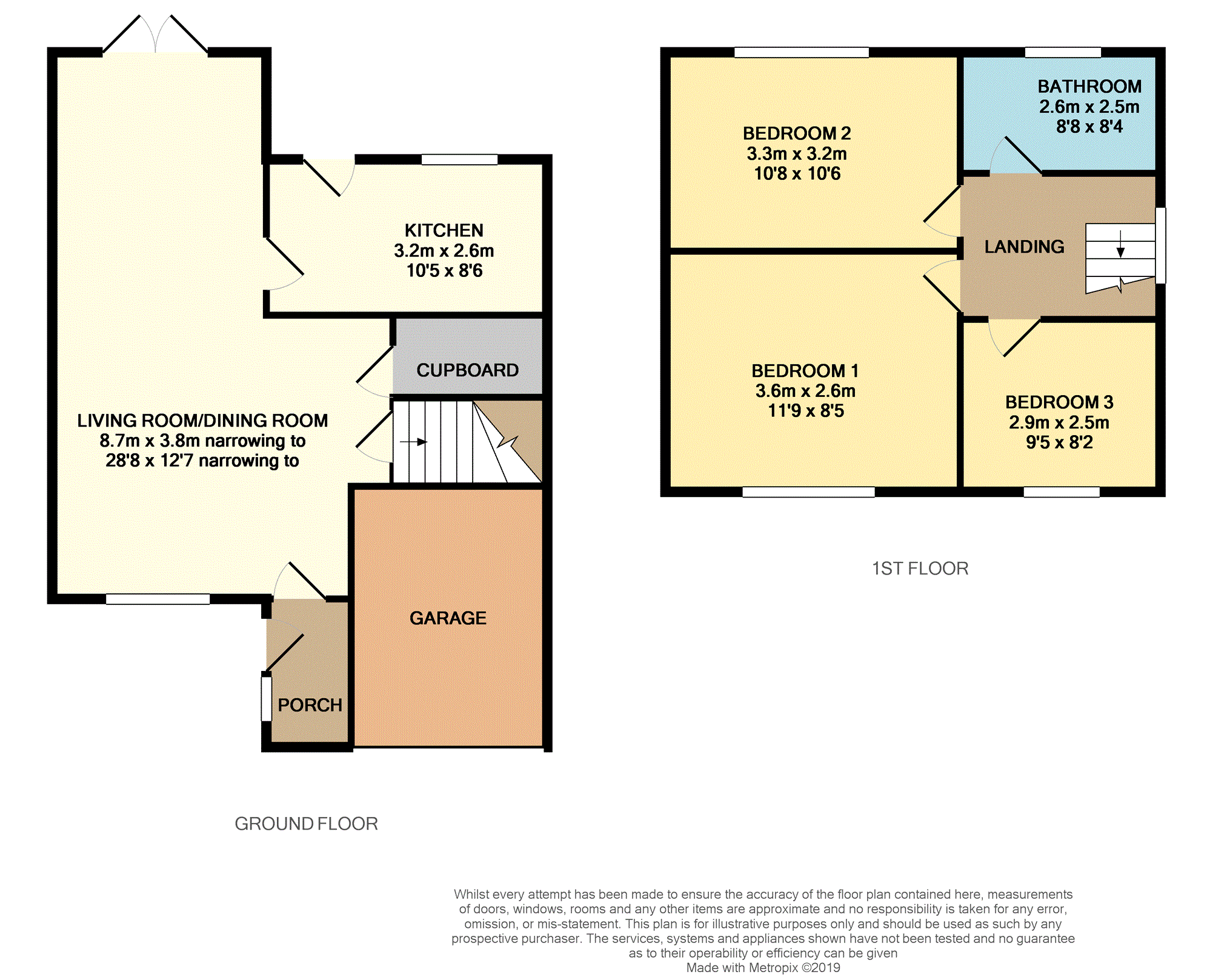Semi-detached house for sale in Frodsham WA6, 3 Bedroom
Quick Summary
- Property Type:
- Semi-detached house
- Status:
- For sale
- Price
- £ 170,000
- Beds:
- 3
- Baths:
- 1
- Recepts:
- 1
- County
- Cheshire
- Town
- Frodsham
- Outcode
- WA6
- Location
- Francis Road, Frodsham WA6
- Marketed By:
- Purplebricks, Head Office
- Posted
- 2024-04-30
- WA6 Rating:
- More Info?
- Please contact Purplebricks, Head Office on 024 7511 8874 or Request Details
Property Description
A well presented extended family home in a location convenient for the town centre and local amenities.
In brief the accommodation comprises entrance porch, living/dining room and fitted kitchen to the ground floor.
To the first floor there are two double bedrooms, a single bedroom and bathroom.
To the front there is ample driveway parking leading to a single garage and to the rear there is a private, enclosed garden with patio and lawn.
The property benefits from gas central heating, double glazing throughout.
Frodsham has a wide range of shops available in the town together with a Morrisons supermarket and a number of bars, restaurants, coffee shops, a post office, doctors and dentist surgeries.
Local primary schools within walking distance, secondary schools within a short drive.
There is easy access to Chester, Liverpool, Manchester and North Wales via the M53/M56. Railway station is also within walking distance.
Entrance Porch
UPVC porch with window and door, laminate flooring, door into:-
Living / Dining Room
28’08 x 12’07 narrowing in dining area to 9’07
Electric fire in fire surround, UPVC double glazed window to the front, UPVC french doors to rear garden, under stairs storage cupboard, door to stairs to first floor.
Kitchen
10’05 x 8’06
Fitted with a range of wall and base units with complementary work tops above, stainless steel sink unit with mixer tap, electric oven with gas hob and extractor above, dishwasher, space for appliances, UPVC window and door to rear garden.
First Floor Landing
UPVC double glazed window to side.
Bedroom One
11’09 x 8’05
Fitted with a range of wardrobes, UPVC double glazed window to the front.
Bedroom Two
10’06 x 10’08
Fitted with UPVC double glazed window to the rear.
Bedroom Three
8’06 x 8’05
Fitted with UPVC double glazed window to the front.
Bathroom
8’08 x 8’04
Fitted with suite comprising panelled bath with shower above, shower screen, pedestal wash hand basin, low level W.C, built in storage cupboard, UPVC double glazed window to the rear.
Outside
Rear garden lawned with paved patio, side access gate.
Driveway parking leading to garage with up and over door, light and power, plumbing for washing machine, wall mounted Worcester Combi boiler.
Property Location
Marketed by Purplebricks, Head Office
Disclaimer Property descriptions and related information displayed on this page are marketing materials provided by Purplebricks, Head Office. estateagents365.uk does not warrant or accept any responsibility for the accuracy or completeness of the property descriptions or related information provided here and they do not constitute property particulars. Please contact Purplebricks, Head Office for full details and further information.


