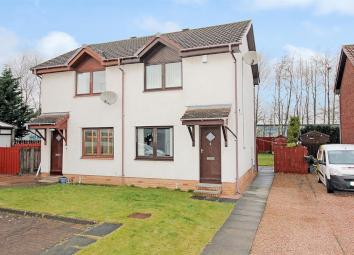Semi-detached house for sale in Falkirk FK2, 2 Bedroom
Quick Summary
- Property Type:
- Semi-detached house
- Status:
- For sale
- Price
- £ 112,000
- Beds:
- 2
- Baths:
- 1
- Recepts:
- 1
- County
- Falkirk
- Town
- Falkirk
- Outcode
- FK2
- Location
- Montgomery Place, Carron, Falkirk FK2
- Marketed By:
- Homes For You
- Posted
- 2019-02-17
- FK2 Rating:
- More Info?
- Please contact Homes For You on 01324 578052 or Request Details
Property Description
*****closing date Wednesday 6th March at 12 noon*****
**quality built 2 bedroom semi detached villa on extended plot within small cul de sac***
Homes For You are delighted to present to the market this modern 2 bedroom semi detached villa on an extended plot set within a quiet cul de sac in a popular development in Carron, Falkirk. The property is presented in immaculate condition and benefits from being recently decorated throughout. The accommodation is formed over two levels comprising: Entrance hall, lounge and modern dining kitchen with French doors to the rear garden. The first floor presents two double bedrooms with fitted wardrobes and modern bathroom. Externally the property benefits from private front and rear gardens with extensive driveway leading to the rear of the property. The rear garden is fully enclosed and offers complete privacy with a paved patio area and a garden shed. The town of Carron offers excellent local amenities, schools and road connections to Glasgow, Edinburgh, Fife and the North. Rarely available, early viewing highly recommended!
Rear Garden
*Large fully enclosed rear family garden
Lounge (3.79m (12' 5") x 3.19m (10' 6"))
*Bright and spacious front facing lounge
*Large under stairwell storage
*Laminate flooring
Kitchen/Dining Area (4.17m (13' 8") x 2.58m (8' 6"))
*Rear facing modern open plan fitted kitchen diner
* Good selection of base and wall mounted units
*Appliances include : Integrated 4 burner gas hob, electric oven, cooker extractor hood and tall standing fridge freezer
*Laminate flooring
Kitchen/Dining Area
*Ample room for large table and chairs
*French doors leading to rear patio area and rear garden
Upper Landing/Stairwell
* Recently laid carpets to upper landing and master bedroom
*Large storage cupboard
*Access to loft
*Freshly decorated
Master Bedroom (3.19m (10' 6") x 2.65m (8' 8"))
*Bright and spacious front facing double bedroom
*Integrated mirror wardrobes
*Newly laid carpet flooring
Bedroom 2 (2.79m (9' 2") x 2.15m (7' 1"))
*Bright and spacious rear facing double bedroom
*Integrated mirrored wardrobes
*Laminate flooring
*Freshly decorated
Bathroom (1.92m (6' 4") x 1.67m (5' 6"))
*Modern rear facing family bathroom
*White three piece suite with power shower over bath
*Vanity mirror with storage
*Chrome towel radiator
*Fully tiled wall coverings
Rear Garden
*Excellent sized fully enclosed rear garden
* Large paved patio with walk way
*Large timber shed with power and light
*External tap and power points
Extra Information
Home Report Value £115000
Council Tax Band "C"
Property Location
Marketed by Homes For You
Disclaimer Property descriptions and related information displayed on this page are marketing materials provided by Homes For You. estateagents365.uk does not warrant or accept any responsibility for the accuracy or completeness of the property descriptions or related information provided here and they do not constitute property particulars. Please contact Homes For You for full details and further information.


