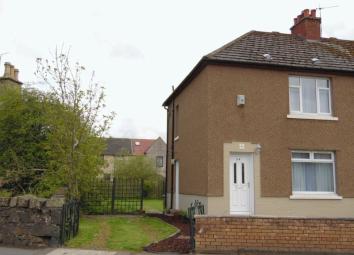Semi-detached house for sale in Falkirk FK1, 2 Bedroom
Quick Summary
- Property Type:
- Semi-detached house
- Status:
- For sale
- Price
- £ 83,000
- Beds:
- 2
- Baths:
- 1
- Recepts:
- 1
- County
- Falkirk
- Town
- Falkirk
- Outcode
- FK1
- Location
- Main Street, Avonbridge, Falkirk FK1
- Marketed By:
- Doorsteps.co.uk, National
- Posted
- 2024-04-29
- FK1 Rating:
- More Info?
- Please contact Doorsteps.co.uk, National on 01298 437941 or Request Details
Property Description
Semi-detached house in good, central location opposite village primary school. Handy for shops and bus stops. Spacious and bright. Living-room and kitchen-diner downstairs. Two double bedrooms and bathroom upstairs. Garden to front, driveway to side, good-sized garden to rear with patio area. Electric boiler for central heating and hot water. Double glazing. Neutral décor and flooring throughout.
Front door opens to lower hall, giving access to living-room and to stairs. Side door opens to kitchen-diner.
Accommodation (all sizes approximate):
Downstairs:
Living-room: 4.33 x 4.07 m (14'2 x 13'4)
Kitchen-diner: 4.61 x 2.85 m (15'1 x 9'4)
with walk-in storage cupboard and second cupboard with boiler and electric switches. Exterior door to side/gardens.
Upstairs:
Upper landing giving access to two bedrooms, bathroom, cupboard and loft hatch. Window to side.
Front bedroom: 4.66 x 3.18 m (15'4 x 10'5), with cupboard/wardrobe.
Back bedroom: 3.79 x 3.12 m (12'5 x 10'2).
Bathroom: White suite, window to rear.
Includes:
Floorcoverings, washing-machine, fridge, freezer, hob, oven.
Council Tax : Band A
Home Report valuation: £83,000
Property Location
Marketed by Doorsteps.co.uk, National
Disclaimer Property descriptions and related information displayed on this page are marketing materials provided by Doorsteps.co.uk, National. estateagents365.uk does not warrant or accept any responsibility for the accuracy or completeness of the property descriptions or related information provided here and they do not constitute property particulars. Please contact Doorsteps.co.uk, National for full details and further information.

