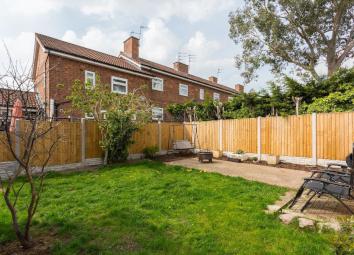Semi-detached house for sale in Ellesmere Port CH66, 3 Bedroom
Quick Summary
- Property Type:
- Semi-detached house
- Status:
- For sale
- Price
- £ 139,995
- Beds:
- 3
- County
- Cheshire
- Town
- Ellesmere Port
- Outcode
- CH66
- Location
- Station Road, Little Sutton, Ellesmere Port, Cheshire CH66
- Marketed By:
- Leftmove Estate Agents
- Posted
- 2024-03-31
- CH66 Rating:
- More Info?
- Please contact Leftmove Estate Agents on 0330 098 9575 or Request Details
Property Description
***leftmove are excited to present the extended three bedroom semi detached home in the village location of little sutton.*** Leftmove are excited to present this extended three bedroom semi deatched hom in the village location of Little Sutton. This home is convenient for local schools, amenities and transport links, and is only a short drive the motorway access routes. This extended three bedroom semi-detached house occupies a corner plot within a popular residential area of Little Sutton. This family home has benefited from several recent improvements including a newly fitted kitchen, a new roof and a re-wire all in the past couple of years. Station Road is an ideal family home boasting versatile living space courtesy of the extension and the three well-proportioned bedrooms. This family home comes with a private and enclosed rear garden, and off road parking in addition to a detached garage - with the option to further add to the parking due to the generous plot.A home not to be missed.
Ground Floor
Entrance Hallway
Double glazed door to the side, wood effect vinyl flooring and under-stairs cupboard housing the gas meter.
Lounge
14' 4'' x 10' 4'' (4.37m x 3.15m) UPVC double glazed bay window to the front, decorative brick effect chimney breast with multi fuel burner set within printed concrete hearth with solid oak surround. Power and light.
Dining Room
11' 1'' x 9' 6'' (3.4m x 2.9m) Radiator and timber door giving access to the extension. Power and light.
Kitchen
10' 4'' x 7' 4'' (3.17m x 2.26m) UPVC window to rear aspect. Fully fitted modern high gloss kitchen comprising wall and base units with modern wood effect work surfaces and tiled splash backs to compliment. One and a half bowl stainless steel inset sink and drainer, space for a free standing cooker with a stainless steel extractor hood above. Plumbing for a washing machine, space for a fridge freezer and vinyl floor covering. Doors giving access to the entrance hall and extension.
Sun Room/Family Room
14' 7'' x 9' 10'' (4.47m x 3m) UPVC double glazed windows and French doors to the rear. Fully carpeted, power and light.
First Floor
Master Bedroom
10' 7'' x 12' 2'' (3.23m x 3.71m) UPVC double glazed window to the front, radiator and television connection point.
Second Bedroom
10' 4'' x 10' 4'' (3.15m x 3.17m) UPVC double glazed window to the rear, radiator and television connection point.
Third Bedroom
10' 0'' x 7' 3'' (3.07m x 2.21m) UPVC double glazed window to the rear, built-in wardrobes and radiator.
Family Bathroom
UPVC double glazed frosted window to the front aspect. Three piece suite comprising bath with mixer taps and shower over, wash hand basin and WC. LED spot lights, chrome towel rail. Fully tiled floor.
Exterior
Front Exterior
Driveway leading to garage. Range of shrubs and flower boarder. Lawn area also.
Rear Garden
Gardens to two sides mainly laid to lawn with a brick paved seating area. Secondary patio area for seating. Outside tap and log store, Gated access to side and front of the property. The garage can also be accesses via the garden.
Garage
16' 1'' x 9' 3'' (4.93m x 2.82m) Brick built garage with up and over metal door.
Property Location
Marketed by Leftmove Estate Agents
Disclaimer Property descriptions and related information displayed on this page are marketing materials provided by Leftmove Estate Agents. estateagents365.uk does not warrant or accept any responsibility for the accuracy or completeness of the property descriptions or related information provided here and they do not constitute property particulars. Please contact Leftmove Estate Agents for full details and further information.

