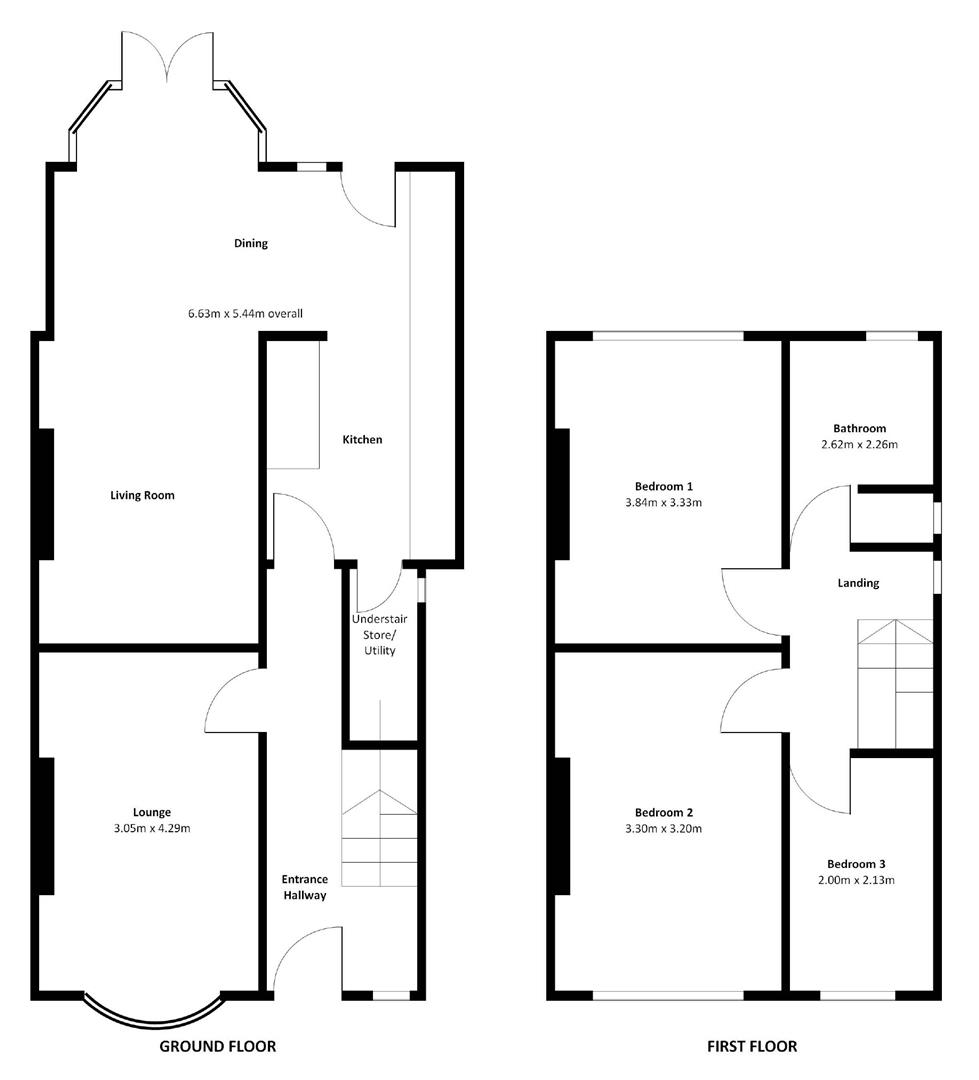Semi-detached house for sale in Ellesmere Port CH66, 3 Bedroom
Quick Summary
- Property Type:
- Semi-detached house
- Status:
- For sale
- Price
- £ 200,000
- Beds:
- 3
- Baths:
- 1
- Recepts:
- 2
- County
- Cheshire
- Town
- Ellesmere Port
- Outcode
- CH66
- Location
- Chester Road, Whitby, Ellesmere Port CH66
- Marketed By:
- Andrew's Estates
- Posted
- 2018-12-21
- CH66 Rating:
- More Info?
- Please contact Andrew's Estates on 0151 382 1328 or Request Details
Property Description
Andrew’s Estates are delighted to welcome to the market this traditional three bedroom semi-detached house, situated in a much sought after location of Whitby close to fantastic local schools, transport links and amenities. The property is beautifully presented throughout and still holds an abundance of charming character and further boasts an extension to the rear creating open plan living accommodation. The property has recently undergone a scheme of improvements benefiting being professionally decorated throughout, newly fitted boiler, carpets, wood flooring throughout the whole of the ground floor and newly fitted fence panels and decking in to garden. In brief the accommodation comprises of Entrance hall, lounge, open plan kitchen/diner/livingroom, three bedrooms, bathroom, rear garden, and driveway providing ample off road parking.
This attractive property must be viewed to full appreciate what this fantastic family home has to offer. To arrange a viewing please give the Little Sutton office a call on
Entrance Hallway
Entering the property though a UPVC double glazed front door with side window to the front elevation, vertical radiator, wood flooring and stairs leading to the first floor accommodation.
Lounge (10' x 14'1)
UPVC double glazed bay window to the front elevation, vertical radiator, open flame fire with feature surround, TV point and wooden flooring.
Open Plan Kitchen/Diner With Living Room (21'9 x 17'10 max)
Kitchen Area
Range of wall and base units with complimentary roll top work surfaces over, inset sink with drainer, tiled splash back, integrated double oven with five ring gas hob, extractor, integrated fridge freezer, integrated dishwasher, Integrated washing machine, Under stairs storage cupboard housing boiler, UPVC double glazed door leading to rear decking area, wooden flooring, vertical radiator, inset LED lighting.
Dining Area
UPVC double glazed bay with floor to ceiling windows, two ''Velux'' windows and wooden flooring, inset LED lighting, leading to;
Living Room Area
Open flame fire with feature surround, radiator, TV point and newly fitted carpet.
Landing
UPVC double glazed window to the side elevation.
Bedroom One (12'7 x 10'11)
UPVC double glazed window to the rear elevation, radiator and wooden flooring.
Bedroom Two (10'10 x 10'6)
UPVC double glazed window to the front elevation, newly fitted carpet and radiator.
Bedroom Three (6'07 x 7')
UPVC double glazed window to the front elevation and radiator. Currently this room is being used as a dressing room however does fit single bed and cabinets.
Bathroom (8'7 x 7'5)
Low level WC, wash basin, D shaped bath, shower cubicle, part tiled walls, newly fitted laminate flooring, radiator, UPVC double glazed frosted windows to the rear with further to the side elevation and recess spotlights.
Outside
To the front of the property is a gravelled driveway proving ample off road parking for numerous vehicles, hedges to either side and gated access to the rear.
To the rear of the property is a newly fitted decking area, mature shrub borders, hedging and trees, lawn area, newly fitted secure fenced boundaries, wooden shed.
Disclaimer
These particulars, whilst believed to be accurate are set out as a general outline only for guidance and do not constitute any part of an offer or contract. Please note we have not tested any apparatus, fixtures, fittings or services and as such cannot verify that they are in working order or fit for their purpose. Although we try to ensure accuracy, measurements used in this brochure may be approximate. Therefore, if intending purchasers need accurate measurements to order carpeting, or to ensure furniture will fit, they should take such measurements themselves.
Property Location
Marketed by Andrew's Estates
Disclaimer Property descriptions and related information displayed on this page are marketing materials provided by Andrew's Estates. estateagents365.uk does not warrant or accept any responsibility for the accuracy or completeness of the property descriptions or related information provided here and they do not constitute property particulars. Please contact Andrew's Estates for full details and further information.


