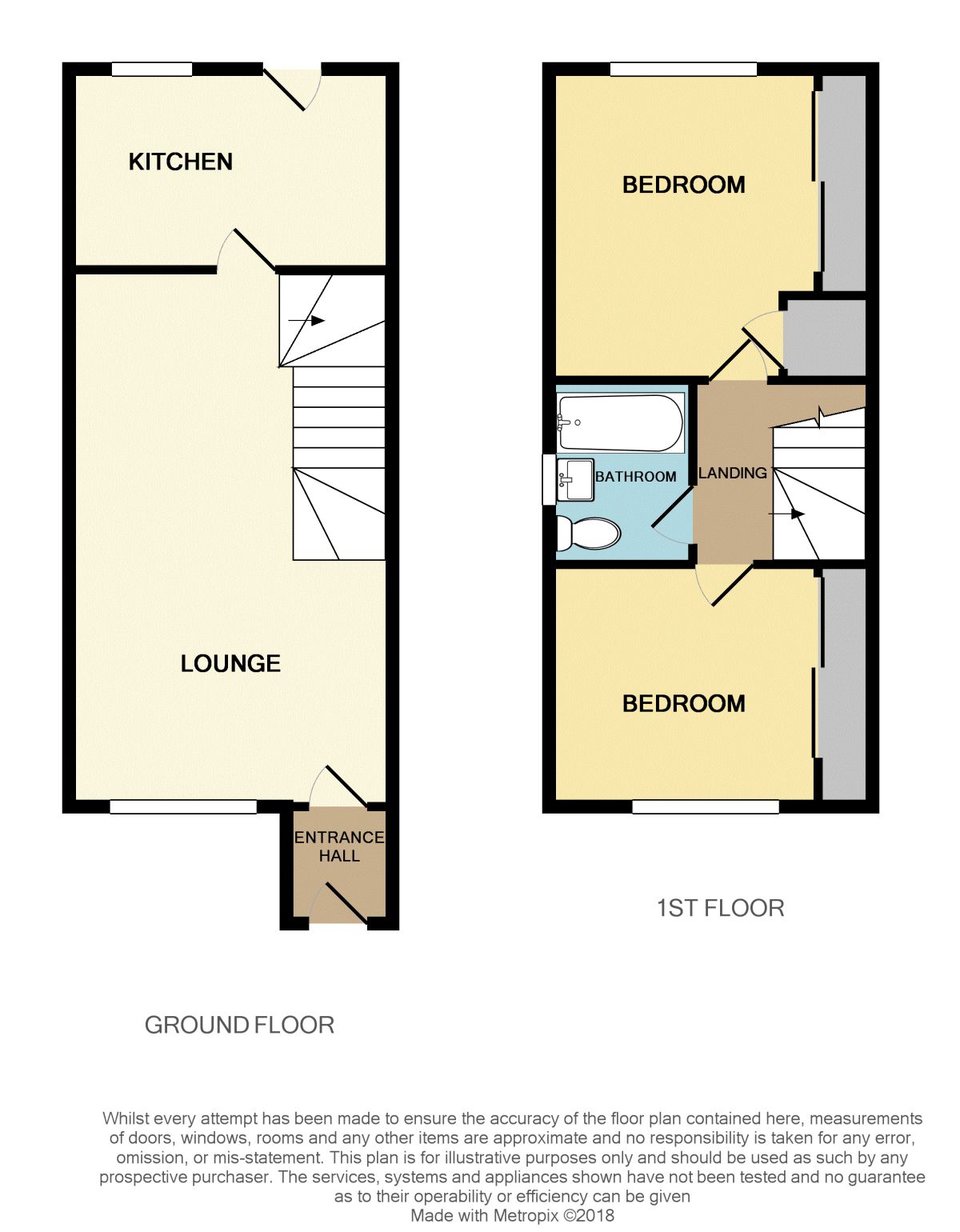Semi-detached house for sale in Ellesmere Port CH66, 2 Bedroom
Quick Summary
- Property Type:
- Semi-detached house
- Status:
- For sale
- Price
- £ 140,000
- Beds:
- 2
- Baths:
- 1
- Recepts:
- 1
- County
- Cheshire
- Town
- Ellesmere Port
- Outcode
- CH66
- Location
- Veronica Way, Ellesmere Port CH66
- Marketed By:
- Reeds Rains - Little Sutton
- Posted
- 2024-04-21
- CH66 Rating:
- More Info?
- Please contact Reeds Rains - Little Sutton on 0151 382 7955 or Request Details
Property Description
Smartly presented two bedroom semi detached home which has double glazing and is warmed by gas central heating. Modern, tasteful decoration throughout, well equipped kitchen, white bathroom suite, driveway, garage and a flagged rear garden with timber deck.
Overview
Presented in an immaculate fashion and located in a small cul de sac is this two bedroom semi detached home. The interior is decorated in a modern, tastefull fashion much to the credit of the current owners. Approached via hall at the front you will find a large living room and well equipped kitchen to the ground floor. The kitchen has white gloss finished door fronts and is complemented by a 'Galaxy' style tiled floor. Upstairs offers two double bedrooms, both having built in wardrobes accessed via mirror fronted sliding doors whilst the bathroom is complete with a modern white suite. The exterior includes a driveway which extends along the side elevation to a detached garage. Finally the rear garden is designed with ease of maintanance in mind, it's flagged and extends to a timber deck and provides a secure, private space.
Hall
Front door with glazed inserts and a inner door into living room with glazed inserts providing additional light into the living area.
Living Room (3.53m x 5.79m)
Modern decoration with feature wall. Large enough to accommodate both soft seating and dining area's. Double glazed front aspect window, radiator and lamiate flooring. Stairs rise to the first floor accommodation
Kitchen (3.53m x 2.18m)
PVC double glazed window and door leading out to rear garden. Attractive modern fitted kitchen with a range of wall and base units in a white high gloss finish with contrasting tops .Inset stainless steel sink unit with mixer taps over. Built in electric oven with inset hob and extractor hood over with built in light. Integral dishwasher and fridge along with plumbing and recess for washing machine. Quartz 'Galaxy' style floor tiles complete the modern look.
First Floor Landing
Doors to all rooms.
Bedroom 1 (2.95m x 3.30m)
Front aspect with double glazed window. Built in wardrobe with mirrored door fronts.
Bedroom 2 (2.62m x 2.90m)
Garden view through double glazed window at the rear and built in wardobe with mirrored sliding doors.
Bathroom
Three piece suite in white comprising a bath with shower unit and screen over. Wash hand basin and low level W.C. Wall tiling in white with modern relief, tiled fooring and heated chrome towel rail.
Exterior
Approached by a driveway to the front which extends to the garage. Front lawn with flagged pathway leading to the entrance door. The rear garden is presented well with a flagged patio and timber deck with uplights which wraps around the rear of garage. Private and secure gated space with sensor lighting to rear elevation and garden lighting to garage walls.
Garage
Approached via an up and over door with further door into the garden at the rear. Power and light.
Sat Nav Location
CH66 1TB
Important note to purchasers:
We endeavour to make our sales particulars accurate and reliable, however, they do not constitute or form part of an offer or any contract and none is to be relied upon as statements of representation or fact. Any services, systems and appliances listed in this specification have not been tested by us and no guarantee as to their operating ability or efficiency is given. All measurements have been taken as a guide to prospective buyers only, and are not precise. Please be advised that some of the particulars may be awaiting vendor approval. If you require clarification or further information on any points, please contact us, especially if you are traveling some distance to view. Fixtures and fittings other than those mentioned are to be agreed with the seller.
/8
Property Location
Marketed by Reeds Rains - Little Sutton
Disclaimer Property descriptions and related information displayed on this page are marketing materials provided by Reeds Rains - Little Sutton. estateagents365.uk does not warrant or accept any responsibility for the accuracy or completeness of the property descriptions or related information provided here and they do not constitute property particulars. Please contact Reeds Rains - Little Sutton for full details and further information.


