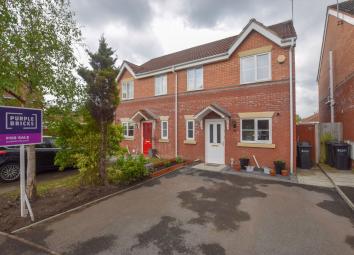Semi-detached house for sale in Ellesmere Port CH65, 3 Bedroom
Quick Summary
- Property Type:
- Semi-detached house
- Status:
- For sale
- Price
- £ 140,000
- Beds:
- 3
- Baths:
- 1
- Recepts:
- 2
- County
- Cheshire
- Town
- Ellesmere Port
- Outcode
- CH65
- Location
- Chesham Court, Ellesmere Port CH65
- Marketed By:
- Purplebricks, Head Office
- Posted
- 2024-04-07
- CH65 Rating:
- More Info?
- Please contact Purplebricks, Head Office on 024 7511 8874 or Request Details
Property Description
This spacious, modern build semi-detached home situated within easy reach of a host of local amenities and having excellent transport links to Chester and Liverpool via the local motorway network, making it ideal for commuters. Featuring well-proportioned accommodation comprising hallway, downstairs WC, kitchen, lounge/dining room and conservatory to the ground floor, three bedrooms and family bathroom to the first floor. Externally, there is off road parking for two vehicles and an enclosed sunny rear garden. No chain.
Entrance Hall
Stairs to the first floor and under stair storage cupboard.
W.C.
With low level WC, wash hand basin and radiator. Double glazed window to the front.
Kitchen
Fitted with a range of base, drawer and wall units. Complementary work surfaces and tiled splashbacks. One and a half bowl sink unit with mixer tap. Built-in electric oven, four ring hob with canopy extractor fan over with lights. Wall mounted heating boiler, double glazed window to front, radiator, space for washing machine and fridge/freezer.
Lounge/Dining Room
15'5 x 13'6
Internal patio doors leading to the conservatory and radiator.
Conservatory
Laminate flooring and access to the rear garden.
First Floor Landing
Loft access, radiator and storage cupboard.
Bedroom One
15'9 x 9'7 max
Two double glazed windows to the front, fitted wardrobes and radiator.
Bedroom Two
9'4 x 8'4
Double glazed window to the rear and radiator.
Bedroom Three
8'1 x 6'0
Double glazed window to the rear and radiator.
Bathroom
With low level WC, wash hand basin and panelled bath with shower above. Tiled surround, radiator and double glazed window to the side.
Outside
Decked patio area with artificial grass. Off road parking for two vehicles with side gate providing access to the rear.
Council Tax Band
B.
Property Location
Marketed by Purplebricks, Head Office
Disclaimer Property descriptions and related information displayed on this page are marketing materials provided by Purplebricks, Head Office. estateagents365.uk does not warrant or accept any responsibility for the accuracy or completeness of the property descriptions or related information provided here and they do not constitute property particulars. Please contact Purplebricks, Head Office for full details and further information.


