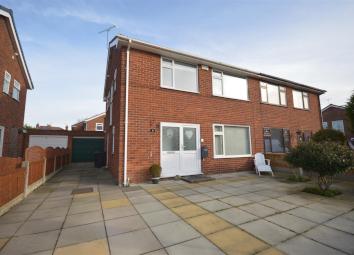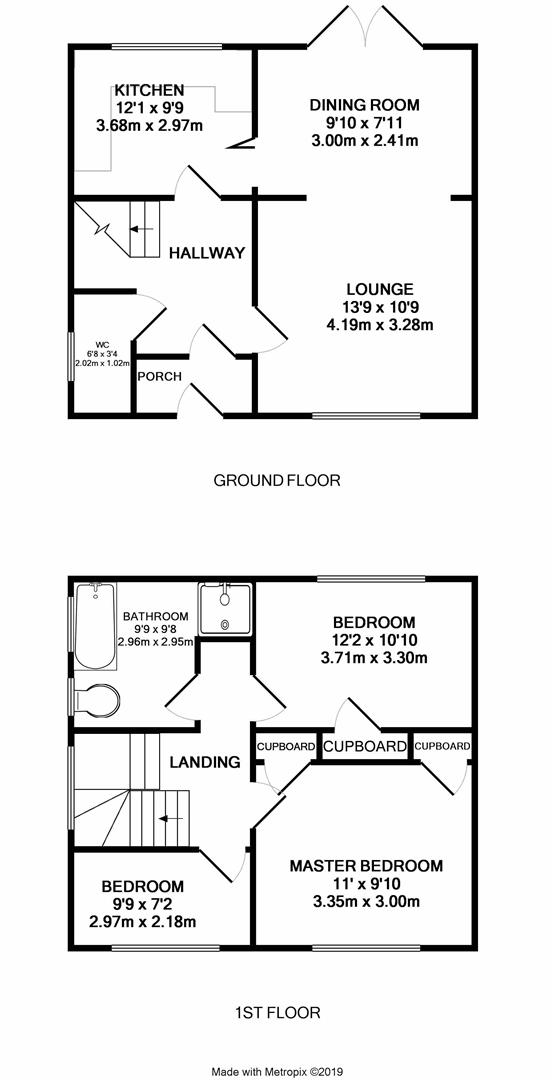Semi-detached house for sale in Ellesmere Port CH65, 3 Bedroom
Quick Summary
- Property Type:
- Semi-detached house
- Status:
- For sale
- Price
- £ 195,000
- Beds:
- 3
- Baths:
- 2
- Recepts:
- 2
- County
- Cheshire
- Town
- Ellesmere Port
- Outcode
- CH65
- Location
- Beechcroft Drive, Whitby, Ellesmere Port CH65
- Marketed By:
- Andrew's Estates
- Posted
- 2024-05-22
- CH65 Rating:
- More Info?
- Please contact Andrew's Estates on 0151 382 1328 or Request Details
Property Description
** no chain ** A beautifully presented and good sized three bedroom semi-detached house situated in a quiet cul-de-sac of Whitby and within catchment of Whitby High School. The property offers ample living and bedroom space making it great for growing families. In brief the property comprises lounge, dining room, kitchen, downstairs WC, three bedrooms and bathroom. Externally the property has paved gardens to the front and rear, off road parking for multiple vehicles and access to a detached garage. The property also benefits from gas central heating and double glazed windows. Call our Little Sutton office to arrange a viewing on this fantastic property!
Porch
Door leading to entrance hallway
Entrance Hallway
Doors leading to lounge, kitchen and downstairs WC. Radiator and stairs leading to first floor
Lounge (4.19 x 3.28 (13'8" x 10'9"))
Double glazed window to front aspect, radiator and gas fire
Dining Room (3.00 x 2.41 (9'10" x 7'10"))
Patio doors leading to rear garden and door leading to kitchen
Kitchen (3.68 x 2.97 (12'0" x 9'8"))
Modern fitted kitchen offering a range of wall and base units with square edge work surfaces incorporating a white Belfast sink with mixer tap over and electric hob. Integrated oven and dishwasher with space and plumbing for washing machine and fridge freezer. Wall mounted combination boiler and double glazed window to rear aspect
Downstairs Wc
WC with wash hand basin. Double glazed window to side aspect
First Floor
Landing
Doors leading to three bedrooms and bathroom. Large double glazed window to side aspect
Master Bedroom (3.35 x 3.00 (10'11" x 9'10"))
Double glazed window to front aspect and radiator. Two cupboards
Bedroom Two (3.71 x 3.3 (12'2" x 10'9"))
Double glazed window to rear aspect and radiator. Cupboard
Bedroom Three (2.97 x 2.18 (9'8" x 7'1"))
Double glazed window to front aspect and radiator
Bathroom (2.95 x 2.96 (max) (9'8" x 9'8" (max)))
Brand new fitted bathroom suite with WC, double wash hand basin, bath with shower attachment and separate shower cubicle. Heated towel rail and radiator with two double glazed windows
External
Externally the property benefits from paved gardens to the front and rear for easy maintenance. There is off road parking for multiple vehicles to the front with side access leading to detached garage and rear garden. Access to garage is via an electronic garage door and benefits from electric and lighting points
Council Tax Band
C
Property Location
Marketed by Andrew's Estates
Disclaimer Property descriptions and related information displayed on this page are marketing materials provided by Andrew's Estates. estateagents365.uk does not warrant or accept any responsibility for the accuracy or completeness of the property descriptions or related information provided here and they do not constitute property particulars. Please contact Andrew's Estates for full details and further information.


