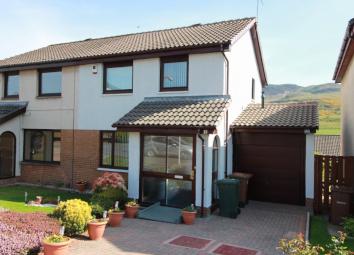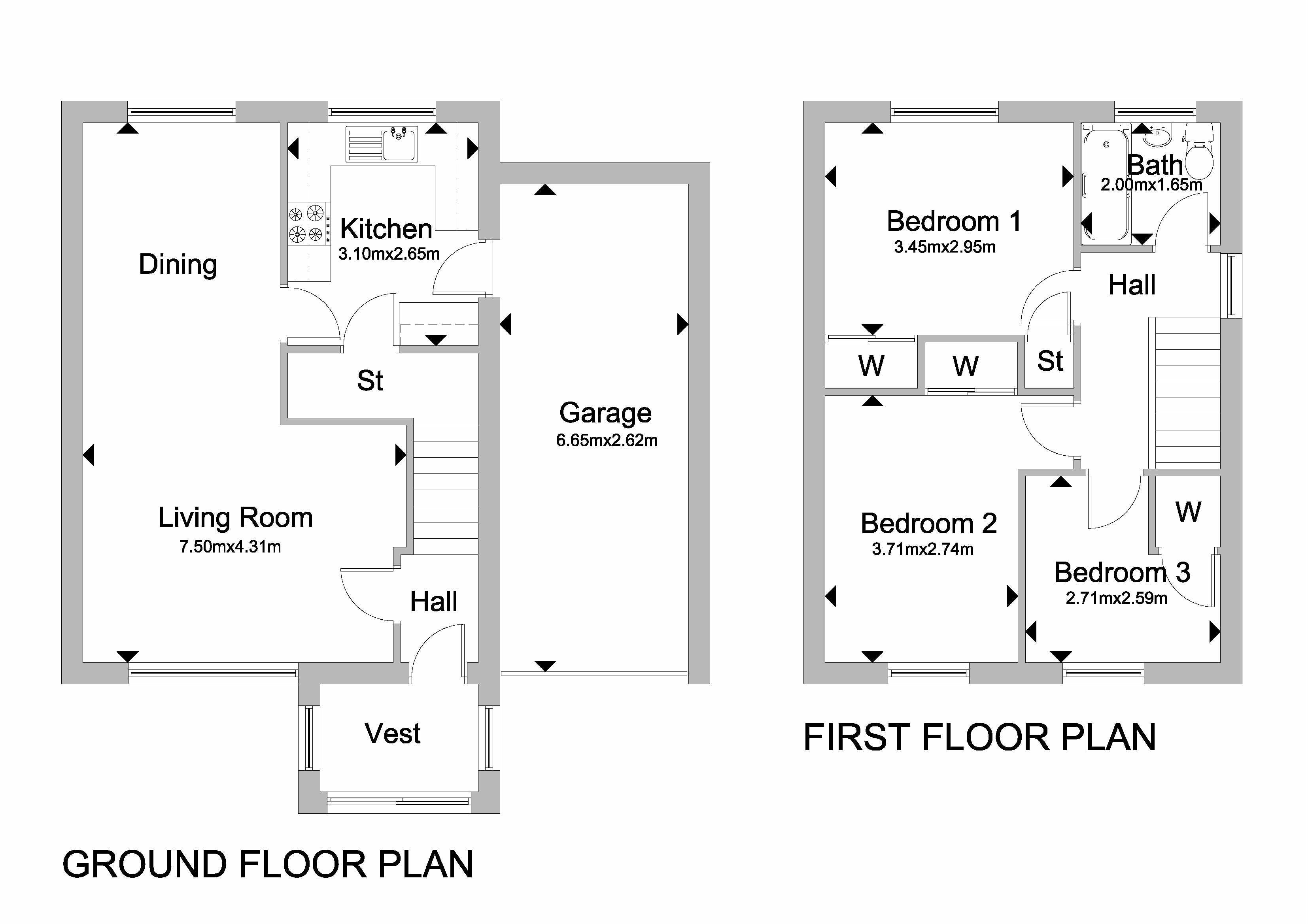Semi-detached house for sale in Edinburgh EH10, 3 Bedroom
Quick Summary
- Property Type:
- Semi-detached house
- Status:
- For sale
- Price
- £ 310,000
- Beds:
- 3
- Baths:
- 1
- Recepts:
- 2
- County
- Edinburgh
- Town
- Edinburgh
- Outcode
- EH10
- Location
- 18 Hainburn Park, Fairmilehead, Edinburgh EH10
- Marketed By:
- Drummond Miller LLP
- Posted
- 2024-04-19
- EH10 Rating:
- More Info?
- Please contact Drummond Miller LLP on 0131 268 0621 or Request Details
Property Description
This 1980’s semi-detached villa enjoys a sunny, south-facing position affording clear views of the Pentland Hills. It has been well maintained and offers gas central heating, replacement double glazing, loft insulation and cavity wall insulation. The layout (84 sqm) provides a large l-shaped living/dining room and kitchen the ground floor with 3 bedrooms plus a bright bathroom upstairs. Excellent storage space is provided including a floored loft and lengthy garage (with power/light). Garden areas to both front and rear are neatly presented and include two handy sheds.
Tel Agent out with office hours). The property lies in Council Tax band E and has been valued by surveyors at �320,000. The carpets, blinds, oven, hob, hood and washing machine are included in the sale price.
This child-safe cul-de-sac forms part of a mature landscaped private estate built by L & C Estates. Once a village, Swanston is a popular residential area within the City Boundary yet only a few minutes away from unspoiled countryside. A large Morrison’s supermarket and Aldi store are literally yards away. The location allows ready access to the City By-Pass and A.702 whilst excellent bus services operate
Living/Room
A large l-shaped public room with living (4.31 x 3.40m ) and dining areas (3.15 x 4.10) and windows to front and rear. It enjoys a view of the Pentland Hills and gives access to the separate kitchen
(7.50m x 4.31m / 24'7" x 14'2")
Kitchen
A well fitted kitchen with appliances and view of the Pentland Hills. Direct access into the garage is afforded.
(2.65m x 3.10m / 8'8" x 10'2")
Bedroom 1
A front-facing bedroom with fitted wardrobe
(2.74m x 3.71m / 9'0" x 12'2")
Bedroom 2
A second double bedroom also with fitted wardrobe. Clear view of the Pentland Hills
(2.95m x 3.45m / 9'8" x 11'4")
Bedroom 3
A single bedroom with handy fitted cupboard
(2.67m x 2.74m / 8'9" x 9'0")
Bathroom
A bright bathroom with bath (having shower over), wash hand basin and W.C.
(2.00m x 1.65m / 6'7" x 5'5")
Garage
A lengthy adjoin garage with power and light.
(2.62m x 6.65m / 8'7" x 21'10")
Property Location
Marketed by Drummond Miller LLP
Disclaimer Property descriptions and related information displayed on this page are marketing materials provided by Drummond Miller LLP. estateagents365.uk does not warrant or accept any responsibility for the accuracy or completeness of the property descriptions or related information provided here and they do not constitute property particulars. Please contact Drummond Miller LLP for full details and further information.


