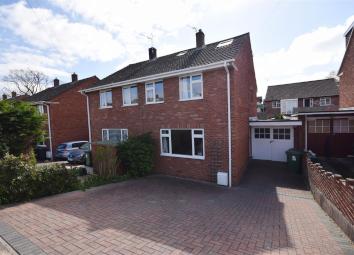Semi-detached house for sale in Dursley GL11, 4 Bedroom
Quick Summary
- Property Type:
- Semi-detached house
- Status:
- For sale
- Price
- £ 285,000
- Beds:
- 4
- Baths:
- 2
- Recepts:
- 1
- County
- Gloucestershire
- Town
- Dursley
- Outcode
- GL11
- Location
- Nasse Court, Cam, Dursley GL11
- Marketed By:
- Gloucestershire Property Online
- Posted
- 2024-04-01
- GL11 Rating:
- More Info?
- Please contact Gloucestershire Property Online on 01453 571040 or Request Details
Property Description
Cul-de-sac location! Tucked away in a quiet cul-de-sac, a well presented 4 bedroom semi detached property. The accommodation comprises; Entrance hall, lounge, kitchen/ dining room, 4 bedrooms (The main being a recent attic conversion with ensuite shower room) and a family bathroom, To the front of the property is a driveway with plenty of off road car parking and a garage. To the rear is a south facing, enclosed garden. Other benefits include gas central heating, UPVC double glazed windows and this quality family home is conveniently close to good schools and amenities.
Entrance Hall
Stairs to 1st floor, door to -
Lounge (3.66m x 4.50m (12' x 14'9))
UPVC double glazed window to front, radiator, fireplace.
Kitchen/ Dining Room (3.38m x 4.47m (11'1 x 14'8))
UPVC double glazed window and door to rear, range of matching wall and base units, electric hob and double oven, integrated fridge freezer, integrated dish washer, plumbing for automatic washing machine, cupboard housing gas boiler, large under stairs storage cupboard, radiator
1st Floor Landing
UPVC double glazed window, radiator, stairs to second floor, door to -
Bedroom (1.60m x 3.66m (5'3 x 12'))
UPVC double glazed window to front, built in wardrobe, radiator.
Bedroom (4.45m x 2.77m (14'7 x 9'1))
UPVC double glazed window to front, radiator, fitted wardrobes.
Bedroom (2.74m x 2.36m (9' x 7'9))
UPVC double glazed window to rear, radiator.
Bathroom
Approx 2 years old. UPVC double glazed window to rear, suite comprising WC, vanity wash basin, bath. Radiator.
2nd Floor Landing
Velux window, under eaves storage, door to -
Ensuite Shower Room
UPVC double glazed window to rear, suite comprising shower, WC, vanity wash basin and heated towel rail.
Bedroom (2.54m x 3.05m (8'4 x 10'))
UPVC double glazed window to rear, electric heater, velux, dressing area.
Property Location
Marketed by Gloucestershire Property Online
Disclaimer Property descriptions and related information displayed on this page are marketing materials provided by Gloucestershire Property Online. estateagents365.uk does not warrant or accept any responsibility for the accuracy or completeness of the property descriptions or related information provided here and they do not constitute property particulars. Please contact Gloucestershire Property Online for full details and further information.


