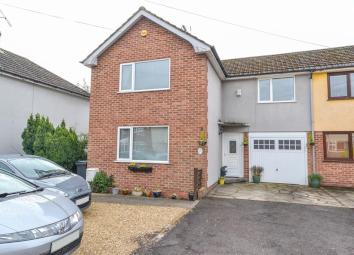Semi-detached house for sale in Dursley GL11, 3 Bedroom
Quick Summary
- Property Type:
- Semi-detached house
- Status:
- For sale
- Price
- £ 247,500
- Beds:
- 3
- County
- Gloucestershire
- Town
- Dursley
- Outcode
- GL11
- Location
- Rowley, Cam, Dursley GL11
- Marketed By:
- Hunters - Dursley
- Posted
- 2024-04-01
- GL11 Rating:
- More Info?
- Please contact Hunters - Dursley on 01453 799541 or Request Details
Property Description
Close to local amenities we are delighted to offer for sale this semi detached house offering good size family accommodation with entrance hall, lounge, modern kitchen with fitted appliances, downstairs cloakroom and on the first floor three bedrooms and modern bathroom. Outside to the front of the property ample off road parking for several vehicles leading to the garage and to the rear an enclosed garden with patio, lawn and borders.
Located in Rowley the property is within close proximity of the centre of Cam with it's range of amenities including Doctors, Pharmacy, Dentist, Tesco Supermarket and Berry Blue Cafe to name a few. Ideally situated for two of the local primary schools, Cam Hopton & Cam Everlands and for people with dogs, countryside very close by offering great walks. The property is a short drive away from the railway station in Cam and a little further the A38 giving access for travelling onto the M5 motorway network.
Entrance hall
With upvc front door leading to the entrance hallway, panelled radiator and stairs leading to the first floor.
Living room
3.99m (13' 1") x 3.99m (13' 1")
Having upvc double glazed window to the front, wall light points and panelled radiator.
Kitchen/ dining room
3.43m (11' 3") x 4.19m (13' 9")
With a range of fitted units with worktop surfaces, stainless steel sink unit with drainer and mixer tap, fitted appliances including dishwasher, fridge, freezer, electric oven and hob with extractor hood over, two upvc double glazed windows and cupboard housing Valliant gas boiler.
Inner lobby
Door leading to the cloakroom and understairs storage cupboard with plumbing for washing machine.
Cloakroom
With low flush WC, wash hand basin with fitted cupboard under, upvc window.
Lean to
Step down with tiled flooring, lighting and door leading to the garage.
First floor landing
From the entrance hall, stairs leading to first floor landing, with upvc double glazed window to the rear, two storage cupboards and radiator.
Bedroom one
3.99m (13' 1") x 3.99m (13' 1")
Upvc double glazed windows to front and side, radiator.
Bedroom two
3.02m (9' 11") x 2.82m (9' 3")
With walk in cupboard giving access to loft space, radiator and upvc double glazed window to rear.
Bedroom three
2.82m (9' 3") x 2.46m (8' 1")
Upvc double glazed window to front and radiator.
Bathroom
With white suite comprising of panelled bath with mains shower over, low flush wc, wash hand basin with fitted unit, heated towel rail, part tiled walls and frosted upvc double glazed window.
Outside
To the rear steps leading to patio areas, lawn, shrubs and borders, outside water tap, side access leading to the front with ample off road parking leading to the garage (16'10" X 8'0) with up and over door, power and light.
Floorplan
Property Location
Marketed by Hunters - Dursley
Disclaimer Property descriptions and related information displayed on this page are marketing materials provided by Hunters - Dursley. estateagents365.uk does not warrant or accept any responsibility for the accuracy or completeness of the property descriptions or related information provided here and they do not constitute property particulars. Please contact Hunters - Dursley for full details and further information.


