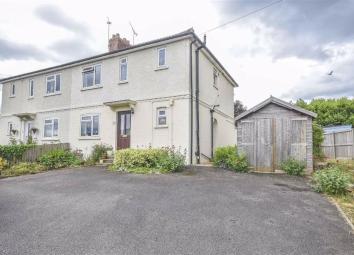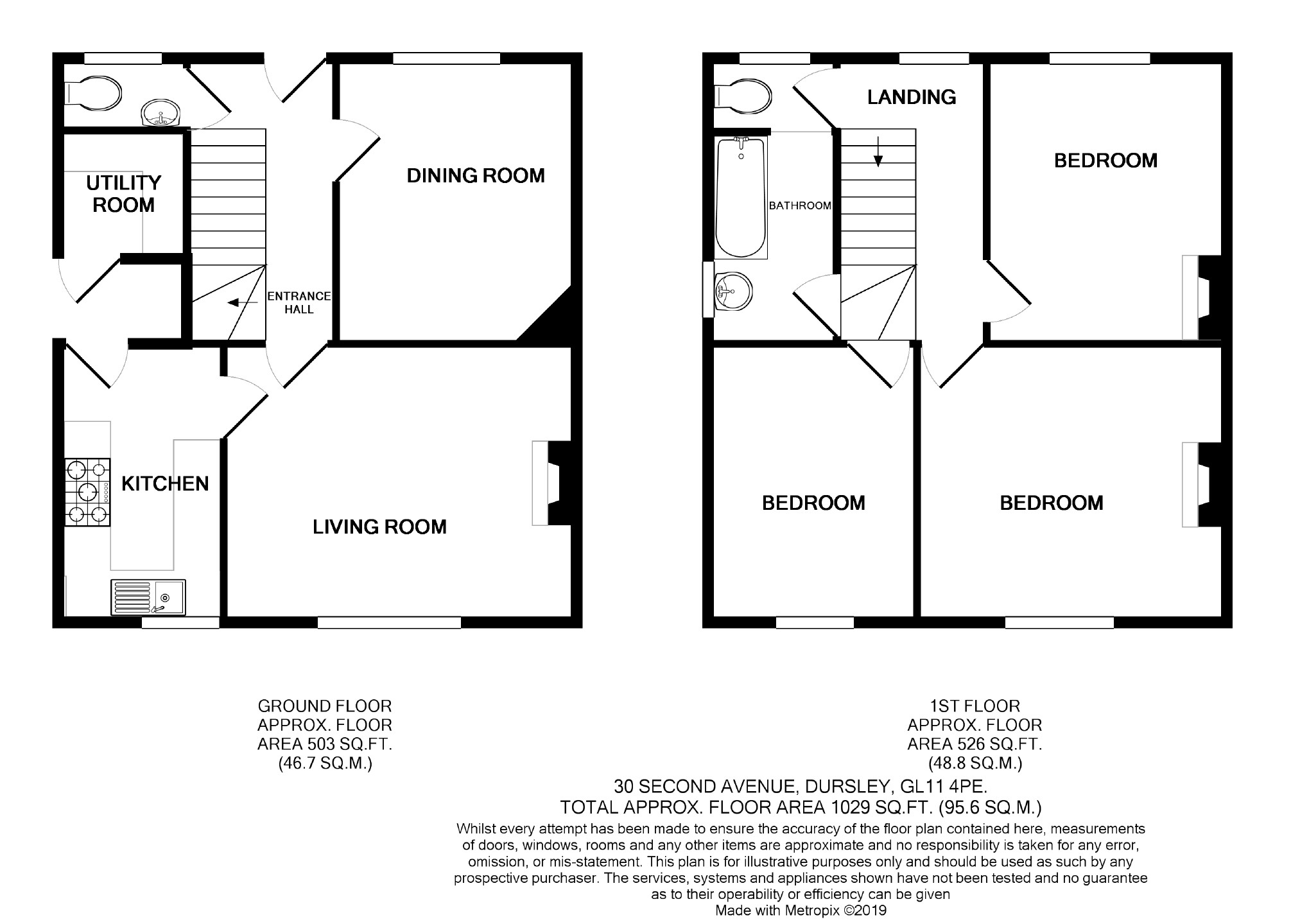Semi-detached house for sale in Dursley GL11, 3 Bedroom
Quick Summary
- Property Type:
- Semi-detached house
- Status:
- For sale
- Price
- £ 215,000
- Beds:
- 3
- Baths:
- 1
- Recepts:
- 2
- County
- Gloucestershire
- Town
- Dursley
- Outcode
- GL11
- Location
- Second Avenue, Highfields, Dursley GL11
- Marketed By:
- Bennett Jones
- Posted
- 2024-04-01
- GL11 Rating:
- More Info?
- Please contact Bennett Jones on 01453 799551 or Request Details
Property Description
Ex - Local Authority spacious three bedroom semi-detached house - with good sized side and rear gardens - with large tarmac driveway to front - tall ceilings and character features - entrance hall - dining room - separate living room - kitchen - cloakroom - small utility room - three double bedrooms - family bathroom/second wc - gas central heating - energy rating D
Situation
This semi-detached property is situated in the sought after location of Second Avenue in the Highfields area of Dursley. The property is within a few minutes walk of the local Co-op and also within walking distance of the town centre, which offers a range of services including supermarket, independent retailers, swimming pool, library, sports hall, community centre and comprehensive school, also within walking distance is Dursley primary school. Dursley is well placed for travel throughout the South West via the A38 and M5/M4 motorway network. The Cam and Dursley 'park and ride' railway station brings Gloucester and Bristol within twenty and thirty minutes rail travel respectively.
Directions
From Dursley town centre proceed north west out of town in a southerly direction on the A4135, continuing to the mini-roundabout and taking the first exit signposted Stroud and Uley on the B4066 and bearing right, continue taking the second turning on the right into Highfields Approach and follow the road as it bears to the left, take the first turning on the left proceeding straight into Second Avenue and the property will be located after approximately fifty metres on the right hand side.
Description
The property has been in the same ownership for approximately thirteen years, various works have been undertaken by the current owner including: New boiler being added, a new bathroom, a new cloakroom, the addition of the tarmac driveway with the property being painted externally. The property briefly comprises: Entrance hallway with downstairs cloakroom, kitchen, living room and separate dining room and small utility area. On the first floor there are three double bedrooms and family bathroom. Externally there is a good size rear garden with spacious area to the side of the property with large wooden storage shed and providing the possibility to extend the property subject to planning permission.
The Accommodation
(Please note that our room sizes are quoted in metres to the nearest one hundredth of a metre on a wall to wall basis. The imperial equivalent (included in brackets) is only intended as an approximate guide).
Canopy Porch
Entrance Hallway
UPVC front door, radiator, under stairs storage cupboard and stairs to first floor.
Cloakroom
Double glazed window to front, wall mounted wash hand basin with mixer tap, low level wc, electric towel radiator.
Kitchen (3.60m (max.) x 2.15m (11'10" ( max.) x 7'1"))
Fitted kitchen, base and wall units, solid wood work surface over, integrated dishwasher, integrated electric oven, five ring gas hob, extractor over, under counter space for fridge, tiled splash back, double glazed window to garden, one and a half bowl stainless steel sink and drainer, door to side porch providing outside access to side porch and door to:
Small Utility Room
Space and plumbing for washer/dryer, space for under counter freezer, base and wall units, solid wood work surface over.
Living Room (4.54m narrowing to 4.20m x 3.60m (14'11" narrowing to 13'9" x 11'10"))
Double glazed window to garden, radiator, feature fireplace.
Dining Room (3.67m x 3.08m (12'0" x 10'1"))
Double glazed window to front, radiator.
On The First Floor
Landing
Double glazed window to front, access to loft space.
Bedroom One (4.12m narrowing to 3.77m x 3.69m (13'6" narrowing to 12'4" x 12'1"))
Double glazed window to rear, feature fireplace, radiator.
Bedroom Two (3.69m x 3.18m narrowing to 2.83m (12'1" x 10'5" narrowing to 9'3"))
Double glazed window to front, radiator, feature fireplace, fitted wardrobe.
Bedroom Three (3.68m (max.) x 2.69m (max.) (12'1" ( max.) x 8'10" ( max.)))
Double glazed window to rear, radiator, airing cupboard with Worcester gas boiler.
Family Bathroom
Bath with mixer shower and large head, glazed door, wash hand basin with mixer and storage under, wc with hidden cistern, double glazed window to front and side, inset ceiling spotlights, heated towel rail.
Externally
The rear garden has flagstone patio area and good size laid to lawn section with various trees and shrubs with side and rear bushes, there is a stone gravel pathway providing access to the side of the property, there is a further good size laid to lawn section with large wooden storage shed and further access via stone gravel pathway to the front of the property where there is a tarmac driveway providing parking for four vehicles and further laid to lawn areas with various shrubs and flower borders and bush, with fencing to the front and wood panel fencing to the sides.
Agent's Notes
All mains services are believed to be connected.
Gas fired radiator central heating.
Tenure: Freehold.
Council Tax Band: 'B' £1520.46 payable.
Financial Services
We may offer prospective purchasers' financial advice in order to assist the progress of the sale. Bennett Jones Partnership introduces only to Kingsbridge Independent Mortgage Advice and if so, may be paid an introductory commission which averages £128.00.
Viewing
By appointment with the owner's sole agents as over.
Misrepresentation act 1967. Messrs. Bennett Jones for themselves and for the Vendors of this property whose agents they are, give notice that: All statements contained in their particulars as to this property are made without responsibility on the part of the Agents or Vendors. None of the statements contained in their particulars as to this property is to be relied on as a statement or representation of fact. Any intending purchasers must satisfy himself by inspection or otherwise as to the correctness of the statements contained in these particulars. The Vendors do not make or give and neither the Agents nor any person in their employment has any authority to make or give any representation or warranty whatever in relation to this property.
Property Location
Marketed by Bennett Jones
Disclaimer Property descriptions and related information displayed on this page are marketing materials provided by Bennett Jones. estateagents365.uk does not warrant or accept any responsibility for the accuracy or completeness of the property descriptions or related information provided here and they do not constitute property particulars. Please contact Bennett Jones for full details and further information.


