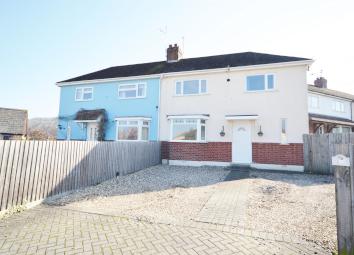Semi-detached house for sale in Dursley GL11, 2 Bedroom
Quick Summary
- Property Type:
- Semi-detached house
- Status:
- For sale
- Price
- £ 185,000
- Beds:
- 2
- County
- Gloucestershire
- Town
- Dursley
- Outcode
- GL11
- Location
- Rosebery Park, Dursley GL11
- Marketed By:
- Hunters - Dursley
- Posted
- 2024-04-01
- GL11 Rating:
- More Info?
- Please contact Hunters - Dursley on 01453 799541 or Request Details
Property Description
Situated in the popular and established Rosebery Park cul-de-sac, close to Dursley town centre, this older style semi detached house has been well modernised by the present owner and offers ready to move in to accommodation. To include an entrance hall, living room with bay window to the front and French doors opening out in to the garden. Kitchen breakfast room with the addition of utility lobby area. The kitchen is fitted with contemporary units and integrated oven, hob and extractor. On the first floor there are two double bedrooms and newly fitted tiled bathroom suite. The property benefits from gas fired central heating and double glazed windows with views to the rear across the playing fields of Dursley Church of England Primary School. Outside the property has an enclosed rear garden with sunny aspect, summer house and decking area with additional space to the side with pedestrian gated access to the front where the property is set back with ample off road parking.
As properties like this are rarely available an early viewing is strongly recommended to avoid disappointment.
Entrance hall
Double glazed door leading into the entrance hall with stairs running to the first floor landing and giving access to the living room and kitchen breakfast room.
Living/dining room
5.08m (16' 8") x 3.56m (11' 8") max
A spacious room with double glazed bay fronted window, feature fireplace with tiled inset and hearth fitted with electric log burner effect fire. TV aerial point and double glazed French doors opening out on to a decked seating area and garden.
Kitchen/breakfast room
4.50m (14' 9") x 2.92m (9' 7")
Comprising of a comprehensive range of eye, base, drawer and display units with work top surfaces, matching breakfast bar and tiled splash backs. Incorporating an integrated double oven with four ring gas hob and extractor cooker hood over, one and a half bowl sink and drainer unit with mixer tap over. Space for American style fridge freezer, plumbing for automatic washing machine and dishwasher. Radiator, double glazed window to the side and front and useful under stairs storage cupboard.
Utility/lobby area
1.96m (6' 5") x 1.93m (6' 4")
Open from the kitchen with tumble dryer vent and double glazed window and door to the rear.
Landing
With stairs running from the entrance hall the landing has a double glazed window to the rear aspect, radiator, access to the bedrooms and loft which is insulated with a loft ladder.
Bedroom one
4.52m (14' 10") x 2.97m (9' 9")
With double glazed window to the front and rear with views across the playing grounds of Dursley Church of England Primary School. Two radiators and double built in wardrobes with hanging rail and shelf space and additional matching drawer unit.
Bedroom two
2.77m (9' 1") x 2.49m (8' 2")
With double glazed window to the front, radiator and built in wardrobe housing Worcester Bosch boiler serving domestic hot water and gas central heating system.
Family bathroom
Fully tiled with modern suite comprising panelled bath with fitted Mira shower and shower screen, radiator with fitted towel rail, built in vanity unit with concealed cistern WC, inset wash hand basin and double glazed frosted window.
Outside rear garden
To the rear there is an outside light and tap. The gardens are enclosed by natural and fenced boundaries being mainly laid to lawn with decking area ideal for al fresco dining and spacious summer house with power and light. There is also a pedestrian access to the side with storage shed and additional access to the front of the property.
Outside front & parking
The front is enclosed with fencing with gravel and block paved parking area offering parking for several cars.
Property Location
Marketed by Hunters - Dursley
Disclaimer Property descriptions and related information displayed on this page are marketing materials provided by Hunters - Dursley. estateagents365.uk does not warrant or accept any responsibility for the accuracy or completeness of the property descriptions or related information provided here and they do not constitute property particulars. Please contact Hunters - Dursley for full details and further information.

