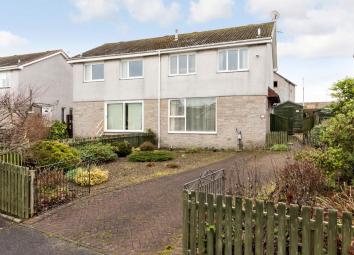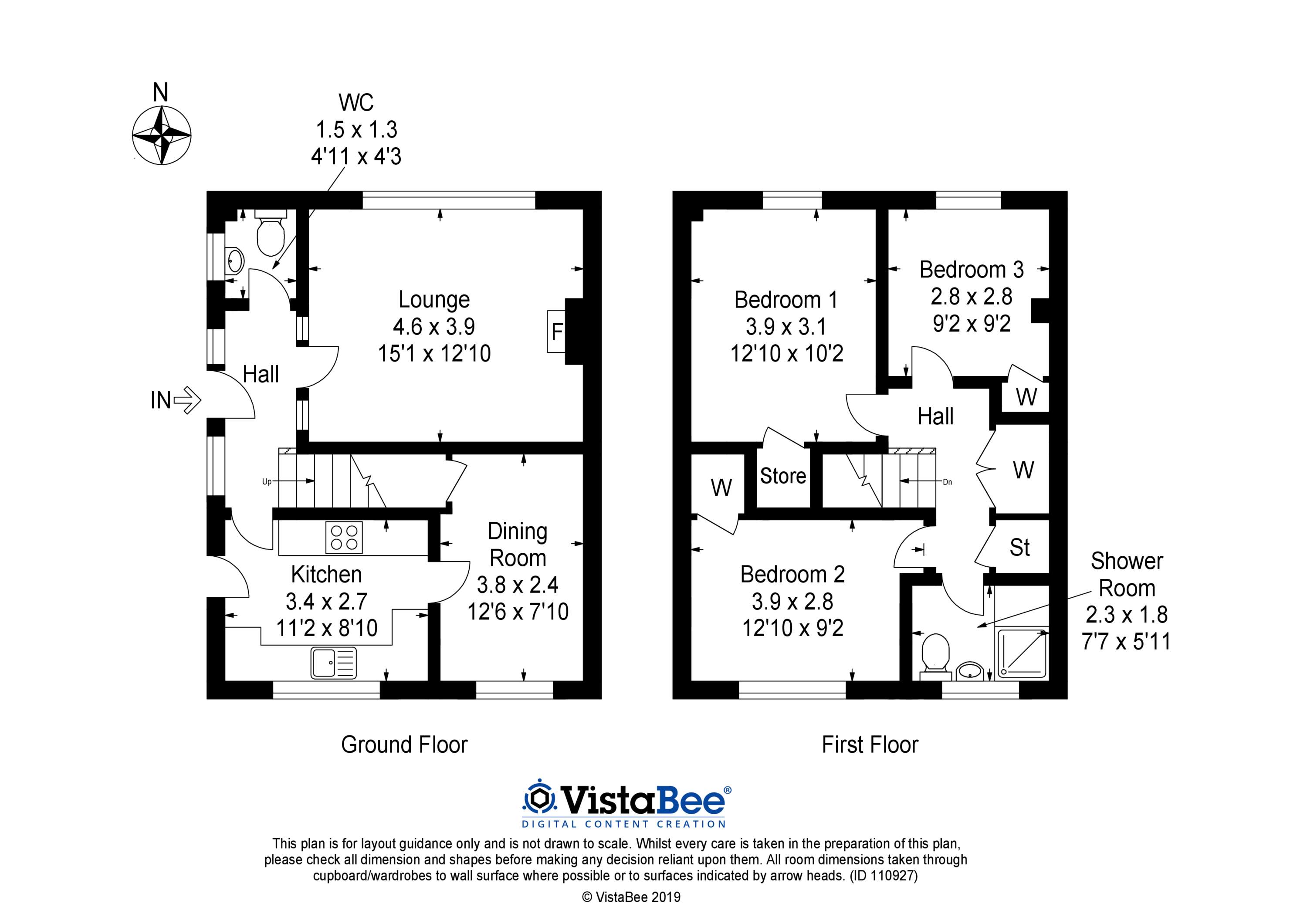Semi-detached house for sale in Dunfermline KY12, 3 Bedroom
Quick Summary
- Property Type:
- Semi-detached house
- Status:
- For sale
- Price
- £ 150,000
- Beds:
- 3
- Baths:
- 1
- Recepts:
- 1
- County
- Fife
- Town
- Dunfermline
- Outcode
- KY12
- Location
- 32 Argyll Place, Saline KY12
- Marketed By:
- Morgans
- Posted
- 2024-05-27
- KY12 Rating:
- More Info?
- Please contact Morgans on 01383 697075 or Request Details
Property Description
Opportunity to acquire this well presented three bed semi detached villa situated in the quiet village of Saline. The property provides good accommodation for a small family and early entry is available.
Description Opportunity to acquire this well presented three bed semi-detached villa situated in the quiet village of Saline. The property provides good accommodation for a small family and early entry is available. The subjects briefly comprise entrance hall, w.C, lounge, kitchen and dining room. On the upper level three bedrooms with shower room. There are easy to maintain gardens to the front and rear providing a child and pet safe environment. Driveway for several cars. The property is double glazed with gas central heating. EPC rating D.
Location The property is located in the popular semi rural village of Saline with a long history, lying approximately six miles north west of Dunfermline. The village of Saline provides ample everyday facilities to include one shop, post office, primary school, and golf course. Well placed for Ochils, Trossachs etc and recreational pursuits. Close to Dollar and Dollar Academy. Regular transportation is available into Dunfermline itself where extensive facilities can be found such as the Kingsgate covered Shopping Centre, secondary schooling, leisure services together with bus and railway stations. The Forth Road Bridge and Kincardine Bridge are both within easy reach making this area an ideal commuter base to most parts of central Scotland either by rail or road.
Measurements lounge - 15'1 X 12'10
Dining room - 12'6 X 7'10
Kitchen - 11'2 X 8'10
WC - 4'11 X 4'3
Bedroom 1 - 12'10 X 10'2
Bedroom 2 - 12'10 X 9'2
Bedroom 3 - 9'2 X 9'2
Shower room - 7'7 X 5'11
Extras inc. In sale All floor coverings, blinds, bathroom and light fittings together with integrated appliances and garden shed.
Viewings All viewings by appointment via Morgans on .
Travel directions From Dunfermline head west on the A907 via Carnegie Drive and at the second set of traffic lights take the turning on the right into Chalmers Street where the road name changes to Golfdrum Street. At the junction proceed right, sign posted for the B9155 Baldridgeburn. Travel for about 3 miles passing the hamlet of Gowkhall. Take the first turning on the right sign posted for Saline/Dollar. At the golf course junction turn left proceeding along Main Street into the village of Saline and take the first turning on the right into North Road, then first left, and then second left into Argyll Place where the property is on the left hand side as signposted.
Morgans proeprty package We provide the complete buying and selling package including a comprehensive estate agency service and full legal service. We are also Mortgage and Financial Advisers. For a free pre-sale valuation,
estimate and market appraisal without cost or obligation, contact us on .
Agents note This property is being sold in its present condition and no warranty will be given to any purchaser with regard to the existence or condition of the services or any heating or other system within the property. Any intending purchaser will require to accept the position as it exists since no testing of any services or systems can be allowed. No moveable items will be included in the sale.
Property Location
Marketed by Morgans
Disclaimer Property descriptions and related information displayed on this page are marketing materials provided by Morgans. estateagents365.uk does not warrant or accept any responsibility for the accuracy or completeness of the property descriptions or related information provided here and they do not constitute property particulars. Please contact Morgans for full details and further information.


