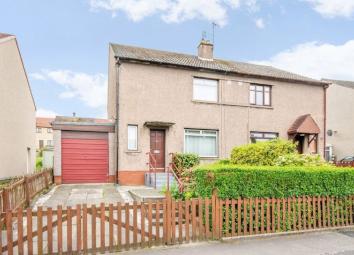Semi-detached house for sale in Dunfermline KY11, 3 Bedroom
Quick Summary
- Property Type:
- Semi-detached house
- Status:
- For sale
- Price
- £ 108,500
- Beds:
- 3
- Baths:
- 1
- Recepts:
- 2
- County
- Fife
- Town
- Dunfermline
- Outcode
- KY11
- Location
- Clunie Road, Dunfermline KY11
- Marketed By:
- Remax Property Marketing
- Posted
- 2024-04-01
- KY11 Rating:
- More Info?
- Please contact Remax Property Marketing on 01383 697077 or Request Details
Property Description
An excellent opportunity to purchase an extended Three Bedroom Semi Detached House situated in a popular residential location. The property offers spacious living accommodation over two levels with the ground floor comprising – welcoming reception hallway, spacious lounge allowing ample space for free standing furniture and kitchen which is open plan into a dining area. The kitchen provides space for a free standing cooker, plumbing for washing machine and space for freestanding fridge freezer. The kitchen allows access into a dining/family area which has double glazed patio doors leading to the rear garden grounds. The ground floor also has a bathroom which consists of W.C, wash hand basin and bath with wall mounted mains shower. The 1st floor features large built-in wardrobe and a cupboard which has stair leading to the loft, 2nd double bedroom with built-in wardrobe and a third double bedroom with built-in cupboard. Externally there are gardens to the front and rear of the property. The rear gardens are tiered with areas laid to lawn. The front garden has a gated driveway allowing off-street parking with further areas laid to lawn and planting. The property further benefits from a garage which can be entered from the front or rear and has power and lighting. Early viewing is advised to fully appreciate the potential that this property offers.
Dimensions
Lounge 15' 1” x 12' 7” (4.61m x 3.85m) Approx
kitchen 12' 7” x 8' 7” (3.86m x 2.64m) Approx
Dining/family area 12' 1” x 10' 3” (3.69m x 3.13m) Approx
Bedroom 13’ 7” x 9' 5” (4.16m x 2.89m) Approx
Bedroom 14' 9” x 7' 1” (4.50m x 2.16m) Approx
Bedroom 9' 11” x 9' (3.04m x 2.76m) Approx
Bathroom 6' 3” x 5' 7” (1.91m x 1.72m) Approx
Garage 23' 9” x 9' (7.24m x 2.76m) Approx
Property Location
Marketed by Remax Property Marketing
Disclaimer Property descriptions and related information displayed on this page are marketing materials provided by Remax Property Marketing. estateagents365.uk does not warrant or accept any responsibility for the accuracy or completeness of the property descriptions or related information provided here and they do not constitute property particulars. Please contact Remax Property Marketing for full details and further information.

