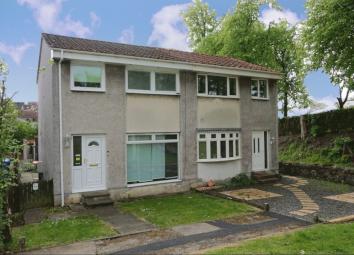Semi-detached house for sale in Dunfermline KY12, 3 Bedroom
Quick Summary
- Property Type:
- Semi-detached house
- Status:
- For sale
- Price
- £ 140,000
- Beds:
- 3
- Baths:
- 1
- Recepts:
- 1
- County
- Fife
- Town
- Dunfermline
- Outcode
- KY12
- Location
- Ronaldson Grove, Dunfermline KY12
- Marketed By:
- Purplebricks, Head Office
- Posted
- 2024-04-01
- KY12 Rating:
- More Info?
- Please contact Purplebricks, Head Office on 024 7511 8874 or Request Details
Property Description
This ideal family home is quietly situated in this desired area yet really well situated for local amenities and Dunfermline town centre. The property is a tastefully presented semi detached villa benefiting from modern fixtures and fittings, double glazing, gas central heating, gardens and garage.
In brief the accommodation comprises: Entrance hall, lounge / dining room, modern refitted kitchen, three bedrooms and bathroom with shower.
Early viewing is highly recommended.
Hallway
Access to the property is via a glazed door leading directly into the hall. There is a carpeted staircase leading to the upper level and access is given directly to the lounge.
Lounge/Dining Room
This spacious public room has a large floor to ceiling double glazed window to the front providing ample natural light into the room. The room is beautifully decorated and there is hardwood flooring and a wall mounted radiator. There is ample space for large lounge furniture and a cupboard provides excellent storage space. The dining area will accommodate a dining table and chairs and double glazed French doors leads to the rear garden. A door way leads to the kitchen.
Kitchen
The kitchen is fitted with an excellent supply of base and wall mounted units in a high gloss finish with contrasting worktops. There is an integrated hob, oven, and extractor hood. Plumbing is installed for an automatic washing machine and there is space for a fridge freezer and tumble drier. Wooden flooring and glazed door to rear garden.
Bedroom One
This spacious double bedroom is located to the front of the property with a double glazed window providing natural light. There is a large fitted wardrobe fronted with sliding doors and offering excellent storage space. Fitted carpet, wall mounted radiator and space for double bed.
Bedroom Two
The second double bedroom is located to the rear with a double glazed window overlooking the rear garden ground. Fitted carpet, wall mounted radiator and space for double bed and freestanding furniture.
Bedroom Three
The smallest of the three bedrooms is located to the front and is a single bedroom. The room is tastefully decorated and there is a fitted carpet and storage cupboard housing the central heating boiler.
Bathroom
The bathroom is fitted with a white suite comprising: W.C, wash hand basin and bath. There is a shower over the bath with splashback tiling. Tiled flooring, wall mounted heated towel rail and frosted double glazed window.
Garden
The property has gardens to both the front and rear of the property. The front garden is mainly laid to lawn with a paved pathway leading to the property. There rear is enclosed by timber fencing and has a well manicured lawn leading to a covered decking area with built-in seating making this area ideal for entertaining. There is also a single garage which has power and light installed and a side pedestrian door.
General Information
*** Note to Solicitors ***
All formal offers should be emailed in the first instance to . Should your client's offer be accepted, please then send the Principle offer directly to the seller's solicitor upon receipt of the Notification of Proposed Sale which will be emailed to you.
Property Location
Marketed by Purplebricks, Head Office
Disclaimer Property descriptions and related information displayed on this page are marketing materials provided by Purplebricks, Head Office. estateagents365.uk does not warrant or accept any responsibility for the accuracy or completeness of the property descriptions or related information provided here and they do not constitute property particulars. Please contact Purplebricks, Head Office for full details and further information.


