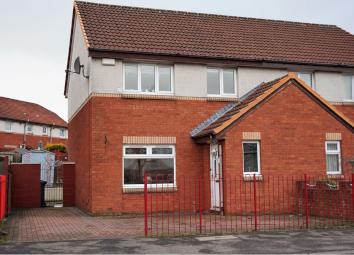Semi-detached house for sale in Dundee DD4, 3 Bedroom
Quick Summary
- Property Type:
- Semi-detached house
- Status:
- For sale
- Price
- £ 135,000
- Beds:
- 3
- Baths:
- 1
- Recepts:
- 2
- County
- Dundee
- Town
- Dundee
- Outcode
- DD4
- Location
- Pitairlie Road, Dundee DD4
- Marketed By:
- Purplebricks, Head Office
- Posted
- 2024-04-07
- DD4 Rating:
- More Info?
- Please contact Purplebricks, Head Office on 024 7511 8874 or Request Details
Property Description
We are delighted to introduce this immaculately presented, three bedroom, semi detached family home which presents a fantastic opportunity for young, growing families to progress on the property ladder. With enclosed rear gardens and ample off street parking for three cars, 40 Pitairlie Road is one minute from the Kingsway with access all areas of the city.
Early viewing is highly recommended for what is sure to be a most popular addition to the thriving Dundee property market.
Lounge
13'9" x 11'10"
The glass door from the hallway takes us into the stylish lounge with oak laminate flooring and feature lighting. The lounge has a front aspect with venetian blinds and the room flows, open plan into the dining room.
Dining Room
10'3" x 9'
At the rear of the lounge the dining room with feature lighting and UPVC French doors including venetian blinds.
Kitchen
10'3" x 9'
At the rear of the hallway we enter the well equipped, galley kitchen including an excellent selection of wall and base cabinets finished with cream, shaker style fronts and contrasted by walnut block effect worktops. The layout includes a Tricity eye level double oven, a ceramic hob, an extractor fan, an integrated dishwasher, integrated washing machine, integrated fridge and integrated freezer. Finishing touches include a tiled floor, partially tiled walls and feature lighting.
Vestibule
The entrance vestibule includes a well proportioned cupboard ideal for coats and footwear.
Bathroom
9'7" x 7'
Climbing the carpeted stairs we find the generous, family bathroom with separate shower cubicle. The tiled cubicle includes a Triton electric shower and the bathroom has vinyl flooring, spotlighting, partially tiled walls and a wall mirror.
Bedroom One
12'2" x 11'8"
The largest of three carpeted bedrooms has a rear aspect with a roller blind.
Bedroom Two
11'10" x 11'8"
This carpeted double bedroom has a front aspect with a roller blind.
Bedroom Three
9'7" x 8'8"
The third carpeted double bedroom with a roller blind over the front aspect.
Gardens
The property enjoys an enclosed, monobloc driveway with ample space for three cars.
The rear garden is fully enclosed and has a slabbed patio in addition to a raised artificial lawn, a timber shed and a rotary clothes dryer.
Optional Extras
All floor coverings, light fittings, fitted blinds and built in appliances are included within this sale.
Property Location
Marketed by Purplebricks, Head Office
Disclaimer Property descriptions and related information displayed on this page are marketing materials provided by Purplebricks, Head Office. estateagents365.uk does not warrant or accept any responsibility for the accuracy or completeness of the property descriptions or related information provided here and they do not constitute property particulars. Please contact Purplebricks, Head Office for full details and further information.


