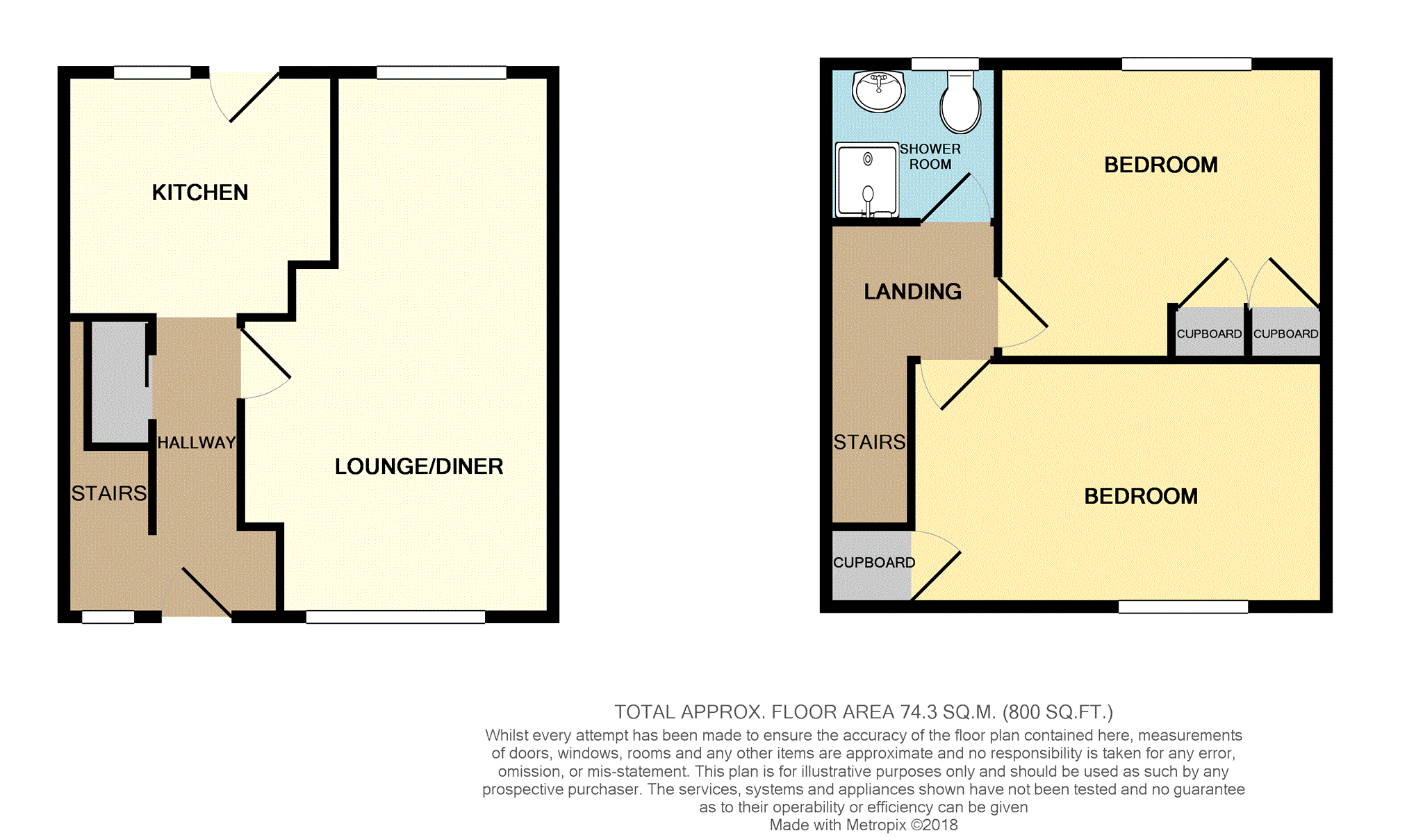Semi-detached house for sale in Dundee DD3, 2 Bedroom
Quick Summary
- Property Type:
- Semi-detached house
- Status:
- For sale
- Price
- £ 80,000
- Beds:
- 2
- Baths:
- 1
- Recepts:
- 1
- County
- Dundee
- Town
- Dundee
- Outcode
- DD3
- Location
- St. Boswells Terrace, Dundee DD3
- Marketed By:
- Purplebricks, Head Office
- Posted
- 2018-11-09
- DD3 Rating:
- More Info?
- Please contact Purplebricks, Head Office on 0121 721 9601 or Request Details
Property Description
We are delighted to introduce this spacious, two double bedroom, semi detached property which presents a fantastic opportunity for young, growing families looking to climb the property ladder.
With two generous double bedrooms and a superb, well equipped shower room on the upper floor in addition to the full length lounge and dining area alongside the fitted kitchen this property is ready and waiting for new owners to put their own stamp on.
Early viewing is highly recommended for what is sure to be a most popular addition to the already thriving Dundee property market.
Lounge/Dining Room
21' x 12'
The generous lounge and dining room spans the entire length of the property, enjoys front and rear aspects and two fan lights.
Kitchen
10'5" x 9'6"
At the rear of the hallway the maple kitchen enjoys an excellent selection of wall and base cabinets contrasted by blue slate effect worktops. Included in the layout we find a stainless steel oven, hob, extractor, sinktop and taps.
Shower Room
6'7" x 6'1"
At the top of the stairs we find the stylish, well equipped shower room. The corner cubicle with electric shower is finished with wetwall and the room enjoys various other features. We discover tiled walls, vinyl floor tiling, a chrome heated towel rail and an extractor fan.
Bedroom One
16' x 9'6"
The larger of the two double bedrooms spans almost the entire width of the house and has a front aspect. A generous built in cupboard houses the Ideal combi boiler.
Bedroom Two
12'8" x 11'4"
The second double bedroom enjoys two built in cupboards and a rear aspect.
Gardens
The lawned front garden is enclosed by a hedge and the street has ample unrestricted parking.
A timber gate at the side of the property takes us into the spacious, enclosed rear garden with generous lawns ideal for young children and pets. The secure metal shed is included in the sale.
Property Location
Marketed by Purplebricks, Head Office
Disclaimer Property descriptions and related information displayed on this page are marketing materials provided by Purplebricks, Head Office. estateagents365.uk does not warrant or accept any responsibility for the accuracy or completeness of the property descriptions or related information provided here and they do not constitute property particulars. Please contact Purplebricks, Head Office for full details and further information.


