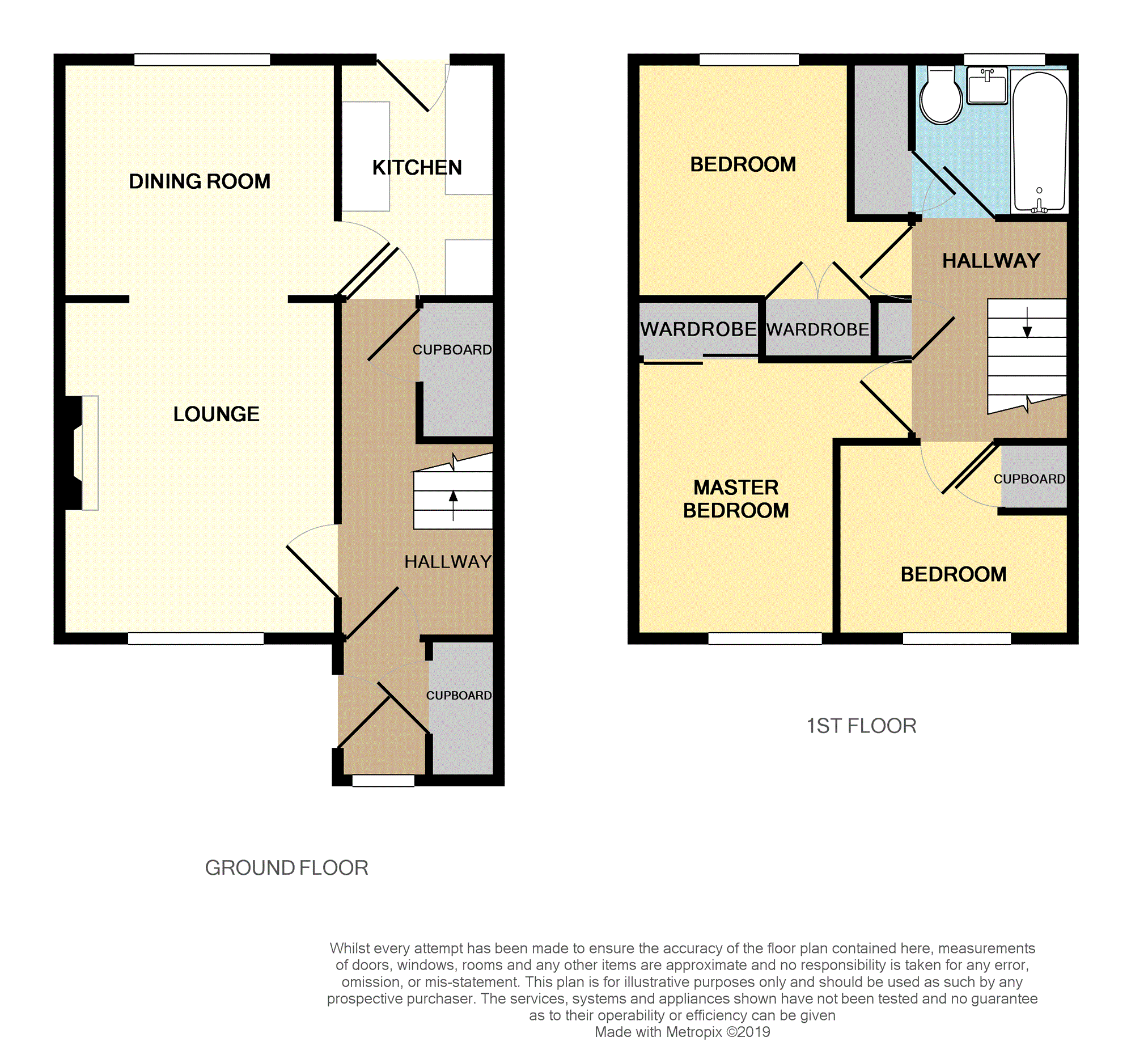Semi-detached house for sale in Dundee DD4, 3 Bedroom
Quick Summary
- Property Type:
- Semi-detached house
- Status:
- For sale
- Price
- £ 130,000
- Beds:
- 3
- Baths:
- 1
- Recepts:
- 2
- County
- Dundee
- Town
- Dundee
- Outcode
- DD4
- Location
- Leyshade Court, Dundee DD4
- Marketed By:
- Purplebricks, Head Office
- Posted
- 2019-01-01
- DD4 Rating:
- More Info?
- Please contact Purplebricks, Head Office on 024 7511 8874 or Request Details
Property Description
We are delighted to introduce this immaculately presented, three bedroom, semi detached family home which presents a fantastic opportunity for young, growing families to progress on the property ladder. With enclosed rear gardens and ample off street parking for two cars 53 Leyshade Court is one minute from the Kingsway with access all areas of the city, however, it is safely tucked away at the end of a residential cul-de-sac which is sure to appeal to families with young children.
Early viewing is highly recommended for what is sure to be a most popular addition to the thriving Dundee property market.
Lounge
14' x 12'
Located off the left of the hallway the well proportioned lounge is finished with oak laminate flooring and has a front aspect finished with vertical blinds. Double glass doors at the rear of the lounge lead into the dining room.
Dining Room
10'5" x 9'2"
From the rear of the lounge we enter the dining room with rear aspect finished with vertical blinds. Laminate flooring from the hallway and lounge continues through the dining room.
Kitchen
10'5" x 9'
At the rear of the hallway we enter the galley style kitchen with an ample selection of base and wall cabinets finished with beech shaker style fronts. Black granite effect worktops provide a stylish contrast whilst we also find a white Indesit slot in electric cooker, a stainless steel chimney extractor, a white ceramic sinktop and chrome taps. Partially tiled walls, vinyl flooring and feature lighting add the finishing touches.
Vestibule
6'4" x 6'
The entrance vestibule is finished with laminate flooring and has a small front aspect with a roller blind. The generous built in cupboard is ideal for coats and outdoor footwear.
Bathroom
7' x 7'
The bright, well equipped family bathroom with three piece suite has an electric shower and glass screen over the bath, tiled walls, tiled floor, a chrome heated towel rail, a parador ceiling and spotlighting.
Bedroom One
12' x 12'
The largest of three carpeted bedrooms enjoys built in sliding mirrored wardrobes with hanging and shelving and a front aspect with vertical blinds. The wall mounted TV bracket will remain.
Bedroom Two
12' x 9'10"
The second, carpeted double bedroom has built in wardrobe storage and a rear aspect with vertical blinds.
Bedroom Three
9'8" x 8'6"
The third carpeted bedroom is a generous single with a front aspect, vertical blinds and a storage cupboard over the stair bulk.
Gardens
To the front the property has a lawned section of garden with a slabbed path to the front door. The driveway at the side of the house takes several vehicles.
The fully enclosed rear garden is both child and pet safe enjoying a lawn, a slabbed patio, a secure timber shed, a rotary clothes dryer and an outside tap.
Optional Extras
All floor coverings, fitted blinds, the slot in cooker and the chimney extractor are included within this sale.
Property Location
Marketed by Purplebricks, Head Office
Disclaimer Property descriptions and related information displayed on this page are marketing materials provided by Purplebricks, Head Office. estateagents365.uk does not warrant or accept any responsibility for the accuracy or completeness of the property descriptions or related information provided here and they do not constitute property particulars. Please contact Purplebricks, Head Office for full details and further information.


