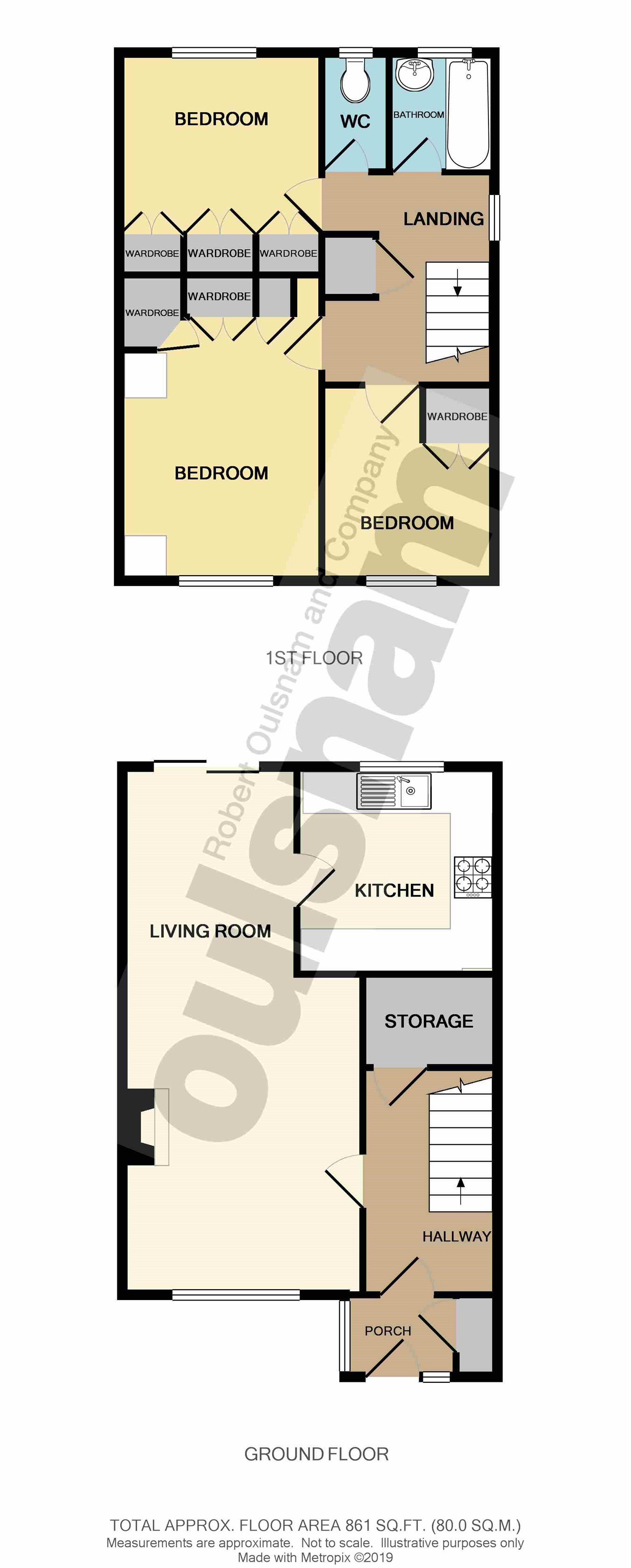Semi-detached house for sale in Droitwich WR9, 3 Bedroom
Quick Summary
- Property Type:
- Semi-detached house
- Status:
- For sale
- Price
- £ 210,000
- Beds:
- 3
- County
- Worcestershire
- Town
- Droitwich
- Outcode
- WR9
- Location
- Waveney Road, Droitwich WR9
- Marketed By:
- Robert Oulsnam & Co
- Posted
- 2024-04-04
- WR9 Rating:
- More Info?
- Please contact Robert Oulsnam & Co on 01905 388934 or Request Details
Property Description
** vendor yet to approve full details **
Situation
Droitwich Spa is a historic town within the Wychavon district of northern Worcestershire which has become famous for its brine and salt production. The town offers excellent everyday amenities which includes a Waitrose store. There are an array of local pubs and an eclectic mix of traditional shops, a Farmers Market is also held regularly in Victoria Square. St Peters fields provides excellent park land as well as the Droitwich Spa lido. There are numerous footpaths that provide access to the surrounding countryside that includes walks along the canal. This location provides easy access into the Town Centre, local amenities, Train Station and is also convenient for easy access to motorway networks of the M5, M42 and M40 corridors.
Directions - From the agents office, head south east on Victoria Square, at the roundabout, take the first exit onto St Andrew's Road. At the traffic lights turn right at Worcester Road and proceed to the roundabout, bear left and continue on Worcester Road. Continue through the next set of traffic lights then turn right at Old Coach Road. Continue onto Celvestune Way which changes from Old Coach Road, then turn right into Thames Drive and first right into Waveney Road. Proceed to the end of the cul-de-sac and the property can be found on the right hand side as indicated by the agents For Sale board.
Summary
* The property is approached via paved pathway from the drive leading to the entrance porch with useful storage cupboard housing the meters.
* Entrance Hallway having stairs rising to the first floor and generous storage area housing wall mounted boiler.
* Dual aspect lounge diner with patio doors leading to the garden and door to the kitchen.
* The kitchen has space for various appliances, a four ring gas hob with extractor over, electric oven underneath and sink drainer.
* First floor landing has loft access (not inspected), cupboard housing hot water tank and doors to all bedrooms, bathroom and WC.
* The master bedroom has two built in wardrobes, bedroom two is another double and bedroom three has a built in storage cupboard over the stairs.
* The bathroom is fitted with a panel bath having a shower fitment to the taps plus an electric shower over and a pedestal wash hand basin, with the WC being separate.
* The garden has a patio area with retaining wall and steps to the lawn and a further patio and gravel area at the rear, which is all enclosed with a fence panel surround and has gated access to the front.
General information
Services All mains services are available. Central heating to radiators is provided by the gas central heating combination boiler located in the storage area in the in the entrance hall.
Tenure the agent understands the property is Freehold.
Ground floor accommodation
entrance porch
entrance hall
dual aspect lounge diner
24' 05" max 14' 07" min (7.44m max 4.45m min) x 11' 03" max 8' 01" min (3.43m max 2.46m min)
Kitchen
9' 02" x 8' 10" (2.79m x 2.69m)
First floor accommodation
landing
master bedroom
12' 08" x 9' 05" (3.86m x 2.87m)
Bedroom two
9' 05" to wardrobes x 8' 10" (2.87m to wardrobes x 2.69m)
Bedroom three
9' 02" x 7' 09" (2.79m x 2.36m)
WC
5' 06" x 2' 09" (1.68m x 0.84m)
Bathroom
5' 08" x 5' 01" (1.73m x 1.55m)
Outside
front and rear gardens
driveway
Property Location
Marketed by Robert Oulsnam & Co
Disclaimer Property descriptions and related information displayed on this page are marketing materials provided by Robert Oulsnam & Co. estateagents365.uk does not warrant or accept any responsibility for the accuracy or completeness of the property descriptions or related information provided here and they do not constitute property particulars. Please contact Robert Oulsnam & Co for full details and further information.


