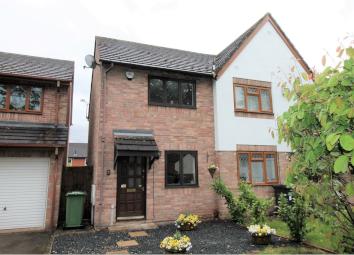Semi-detached house for sale in Droitwich WR9, 2 Bedroom
Quick Summary
- Property Type:
- Semi-detached house
- Status:
- For sale
- Price
- £ 165,000
- Beds:
- 2
- Baths:
- 1
- Recepts:
- 1
- County
- Worcestershire
- Town
- Droitwich
- Outcode
- WR9
- Location
- Coppice Way, Droitwich WR9
- Marketed By:
- Purplebricks, Head Office
- Posted
- 2024-04-04
- WR9 Rating:
- More Info?
- Please contact Purplebricks, Head Office on 024 7511 8874 or Request Details
Property Description
**the ideal property for A first time buyer/investor** A very well presented and improved 2 bedroom semi detached house having a newly fitted kitchen, garage and south facing rear garden, being located on a popular residential development on the outskirts of Droitwich town centre and readily accessible to good local schools and all other amenities.
The accommodation comprises entrance hall, large lounge, kitchen, sunroom, 2 bedrooms and a refitted bathroom with shower all benefitting from gas central heating.
Externally there is a garage, driveway providing parking, a long front garden and a good size enclosed south facing garden at the rear. **book A viewing 24/7 at purplebricks.Com**
Entrance Hall
Approached via half glazed front door. Having stairs to the first floor, radiator, ceiling light point, door to lounge.
Lounge
16'7 X 11'9 (max dimensions)
With window to front, 2 radiators, ceiling light point, tv and telephone points, half glazed door to kitchen.
Kitchen
11'8" X 7'11"
A newly fitted kitchen comprising a matching range of cream fronted wall and base cupboards, wood effect worktops, sink unit with mixer tap, tall larder unit, brick effect tiled splash backs, window into sun room, cupboard housing gas fired boiler, wall mounted central heating programmer, breakfast bar, vinyl floor covering, plumbing and space for washing machine, space for fridge/freezer, space for cooker with fitted extractor canopy over, 3 ceiling down lighters, door to sun room.
Sun Room
9'3" X 5'5"
With French doors to the rear garden, windows, double power point and wall light point.
Landing
With smoke alarm to ceiling, ceiling light point, access to loft space, doors to 2 bedrooms and bathroom.
Bedroom One
11'7" X 8'8"
With window to front, ceiling light point, radiator, tv point, built in double wardrobe.
Bedroom Two
10'9" X 6'7"
With window to rear, radiator, ceiling light point, built in airing cupboard.
Bathroom
A refitted bathroom comprising white suite having panelled bath with electric shower unit over, low level wc, wash hand basin and vanity cupboard beneath, radiator, obscure window to rear, vinyl floor covering, ceiling light point, tiled splash backs.
Garage
17' X 8'5"
With metal up and over door to front.
Driveway
A tarmac driveway in front of the garage and providing off road parking.
Front Garden
A long front garden with lawn, paved pathway and shale area by the entrance door. Gate and further pathway leads down to the rear garden.
Rear Garden
A good size south facing rear garden with paved terrace, mature lawn, garden shed, cold water tap and fencing to all sides.
Property Location
Marketed by Purplebricks, Head Office
Disclaimer Property descriptions and related information displayed on this page are marketing materials provided by Purplebricks, Head Office. estateagents365.uk does not warrant or accept any responsibility for the accuracy or completeness of the property descriptions or related information provided here and they do not constitute property particulars. Please contact Purplebricks, Head Office for full details and further information.


